5055 E 112th Court, Thornton, CO 80233
Local realty services provided by:ERA Teamwork Realty
5055 E 112th Court,Thornton, CO 80233
$450,000
- 4 Beds
- 2 Baths
- 1,792 sq. ft.
- Single family
- Pending
Listed by: dominic millerdom@dominicmillerhomes.com,720-650-0232
Office: compass - denver
MLS#:2004817
Source:ML
Price summary
- Price:$450,000
- Price per sq. ft.:$251.12
About this home
** Seller says SELL!! Sellers are motived and want to get under contract this weekend!! **
Welcome to your dream home at 5055 E 112th Ct, nestled in the vibrant city of Denver, CO. This charming single-family residence spans an impressive 1,992 square feet and offers an exceptional blend of comfort and functionality. With four spacious bedrooms and two well-appointed bathrooms, this home is designed to accommodate both relaxation and entertainment. Upon entering, you'll be greeted by the warmth of hardwood floors that transition seamlessly into plush carpeted areas, creating a cozy and inviting atmosphere. The open-concept living spaces ensure a natural flow throughout the home, making it ideal for both everyday living and hosting gatherings in one of the five total rooms. The heart of the home, the kitchen, is equipped with modern conveniences including a dishwasher, electric stove, refrigerator, and stove, ensuring all your culinary needs are met. The walk-in closet provides ample storage, enhancing the home's thoughtful design. Enjoy the comfort of central air conditioning and heating, ensuring year-round climate control. The convenience of an in-home washer and dryer adds to the ease of daily living. The property also features a spacious basement, offering additional storage or the opportunity for further customization to suit your lifestyle needs. Don't miss the chance to make this spectacular property your own and experience the unique charm of Denver living. Contact us today for a private showing and see what makes this home truly special!
Contact an agent
Home facts
- Year built:1986
- Listing ID #:2004817
Rooms and interior
- Bedrooms:4
- Total bathrooms:2
- Living area:1,792 sq. ft.
Heating and cooling
- Cooling:Attic Fan, Central Air
- Heating:Forced Air
Structure and exterior
- Roof:Composition
- Year built:1986
- Building area:1,792 sq. ft.
- Lot area:0.09 Acres
Schools
- High school:Mountain Range
- Middle school:Shadow Ridge
- Elementary school:Cherry Drive
Utilities
- Water:Public
- Sewer:Public Sewer
Finances and disclosures
- Price:$450,000
- Price per sq. ft.:$251.12
- Tax amount:$2,879 (2024)
New listings near 5055 E 112th Court
- New
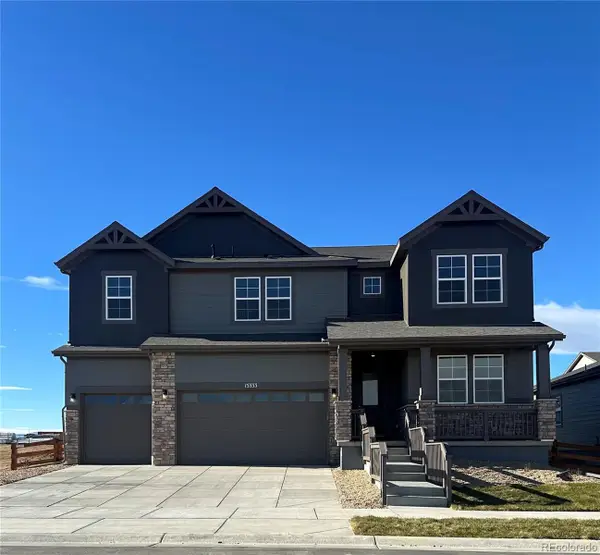 $899,950Active6 beds 5 baths4,122 sq. ft.
$899,950Active6 beds 5 baths4,122 sq. ft.15333 Poplar Street, Thornton, CO 80602
MLS# 5069443Listed by: RE/MAX PROFESSIONALS - New
 $639,900Active4 beds 3 baths2,590 sq. ft.
$639,900Active4 beds 3 baths2,590 sq. ft.3092 E 152nd Circle, Thornton, CO 80602
MLS# 6619621Listed by: COLDWELL BANKER REALTY 56 - New
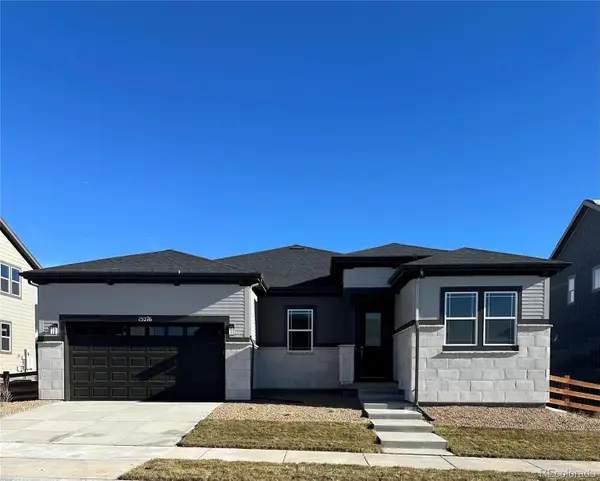 $848,240Active3 beds 2 baths3,282 sq. ft.
$848,240Active3 beds 2 baths3,282 sq. ft.15276 Pontiac Street, Thornton, CO 80602
MLS# 8198199Listed by: RE/MAX PROFESSIONALS - New
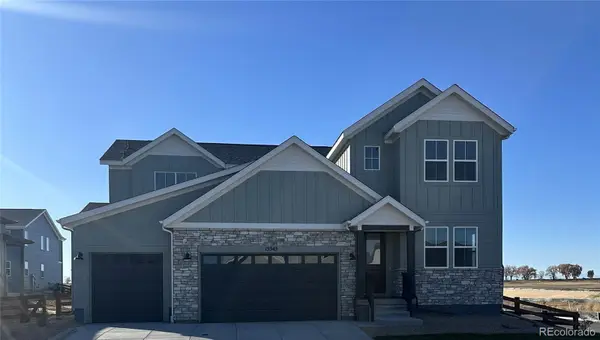 $874,950Active5 beds 3 baths3,657 sq. ft.
$874,950Active5 beds 3 baths3,657 sq. ft.15343 Poplar Street, Thornton, CO 80602
MLS# 2783154Listed by: RE/MAX PROFESSIONALS - New
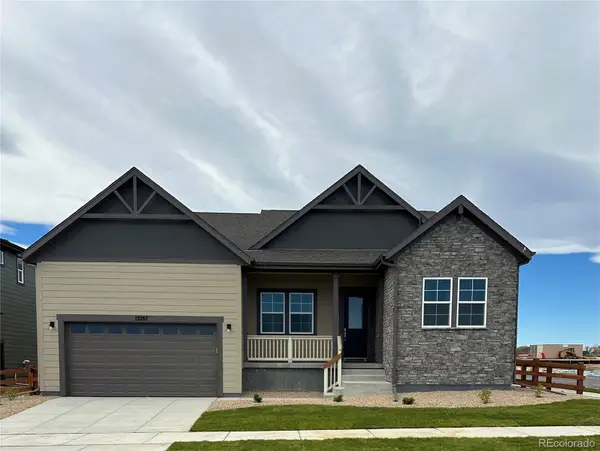 $849,950Active3 beds 2 baths4,025 sq. ft.
$849,950Active3 beds 2 baths4,025 sq. ft.15287 Poplar Street, Thornton, CO 80602
MLS# 6130061Listed by: RE/MAX PROFESSIONALS - New
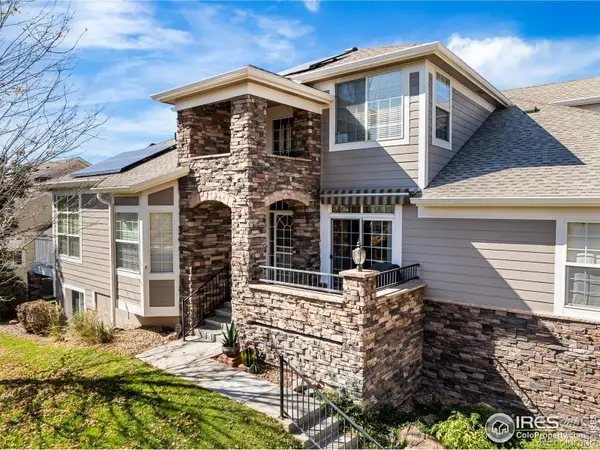 $525,000Active3 beds 4 baths2,394 sq. ft.
$525,000Active3 beds 4 baths2,394 sq. ft.12737 Jackson Street, Thornton, CO 80241
MLS# IR1048554Listed by: GROUP HARMONY - Open Fri, 5 to 6:30pmNew
 $550,000Active4 beds 3 baths1,901 sq. ft.
$550,000Active4 beds 3 baths1,901 sq. ft.13118 Birch Way, Thornton, CO 80241
MLS# 6359844Listed by: CENTURY 21 SIGNATURE REALTY NORTH, INC. - New
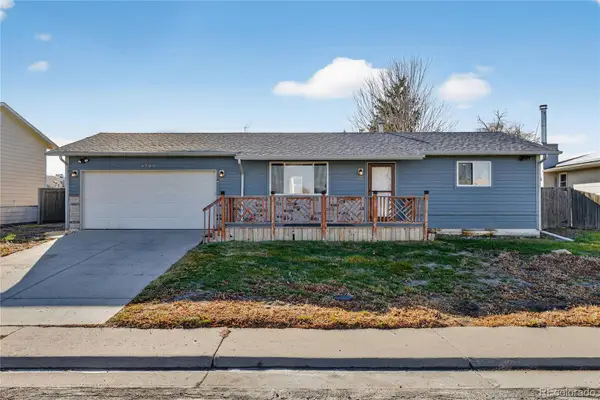 $365,000Active3 beds 2 baths1,728 sq. ft.
$365,000Active3 beds 2 baths1,728 sq. ft.3700 E 89th Avenue, Thornton, CO 80229
MLS# 5526142Listed by: REDFIN CORPORATION - New
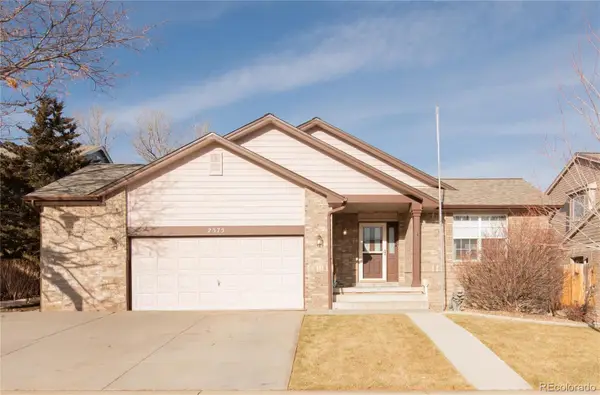 $575,000Active4 beds 3 baths2,915 sq. ft.
$575,000Active4 beds 3 baths2,915 sq. ft.2375 Lake Avenue, Thornton, CO 80241
MLS# 8987635Listed by: SELLSTATE ACE PROPERTIES - New
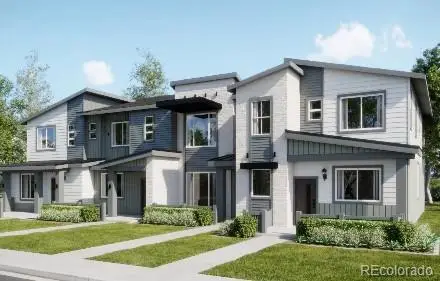 $472,400Active3 beds 3 baths1,673 sq. ft.
$472,400Active3 beds 3 baths1,673 sq. ft.6778 E 149th Avenue #4, Thornton, CO 80602
MLS# 1607368Listed by: COLDWELL BANKER REALTY 56
