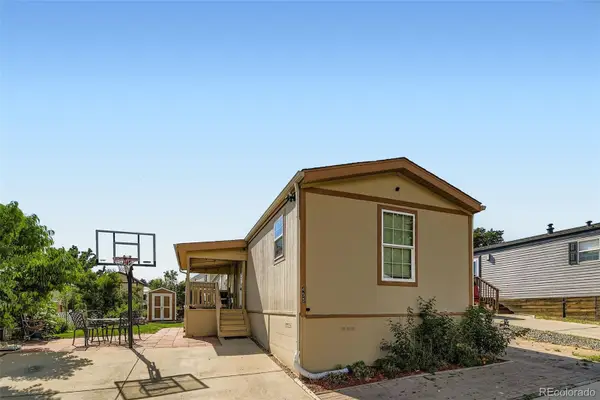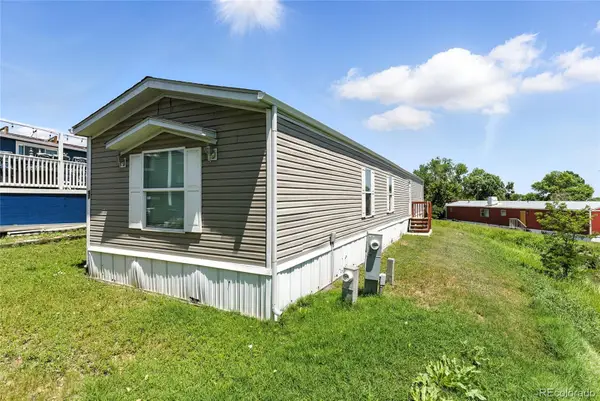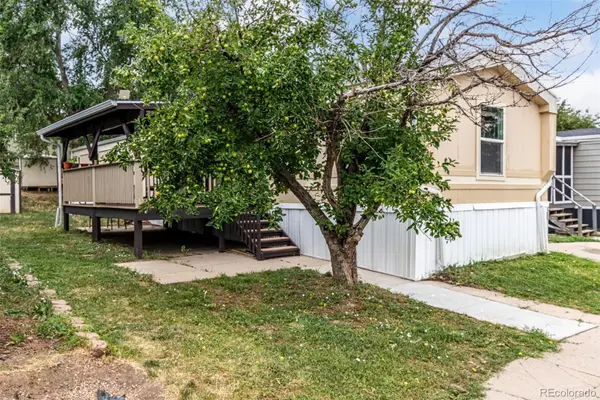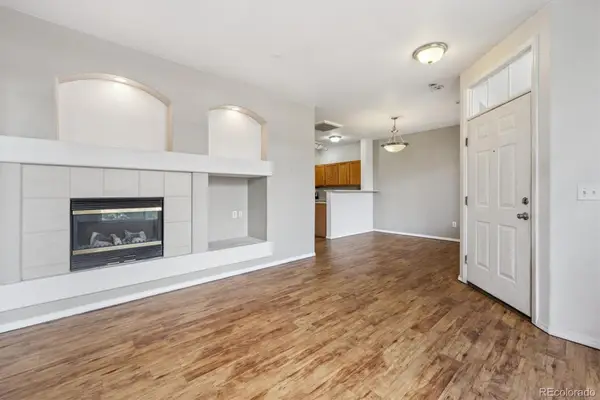5241 E 128th Way, Thornton, CO 80241
Local realty services provided by:RONIN Real Estate Professionals ERA Powered
5241 E 128th Way,Thornton, CO 80241
$495,000
- 3 Beds
- 2 Baths
- 1,516 sq. ft.
- Single family
- Active
Listed by:bradly willemsbradly.willems@remax.net,720-314-9294
Office:re/max momentum
MLS#:7631302
Source:ML
Price summary
- Price:$495,000
- Price per sq. ft.:$326.52
- Monthly HOA dues:$20.42
About this home
Welcome to your dream home in the sought-after Woodbridge Station neighborhood of Thornton! This beautifully cared-for residence blends comfort, function, and charm all in one package. Step into the bright living room with soaring vaulted ceilings and a sun-filled south-facing window that makes the whole home shine. The open kitchen is a true gathering spot with a generous island, plenty of cabinet space, and modern stainless appliances including an LG refrigerator and Bosch dishwasher. Upstairs you’ll find three spacious bedrooms designed for rest and relaxation, while the remodeled bathroom offers a spa-like standing shower.
Out back, your private retreat awaits—an oversized deck perfect for cookouts, surrounded by mature trees for shade and privacy. Gardeners will love the raised beds, greenhouse, and three storage sheds. The inviting front porch makes a great spot to slow down and unwind. Need space? The two-car garage is oversized, and the basement is framed and drywalled, already plumbed for another bath with laundry hookups and front-loading washer/dryer included. Comfort comes easy with a newer Lennox furnace and AC system.
All of this in a clean, safe community close to dog parks, schools, shopping, and dining. This one checks every box—don’t miss your chance to call Woodbridge Station home!
Contact an agent
Home facts
- Year built:1996
- Listing ID #:7631302
Rooms and interior
- Bedrooms:3
- Total bathrooms:2
- Half bathrooms:1
- Living area:1,516 sq. ft.
Heating and cooling
- Cooling:Central Air
- Heating:Forced Air
Structure and exterior
- Roof:Composition
- Year built:1996
- Building area:1,516 sq. ft.
- Lot area:0.16 Acres
Schools
- High school:Horizon
- Middle school:Rocky Top
- Elementary school:Eagleview
Utilities
- Water:Public
- Sewer:Public Sewer
Finances and disclosures
- Price:$495,000
- Price per sq. ft.:$326.52
- Tax amount:$2,857 (2024)
New listings near 5241 E 128th Way
 $234,900Active1 beds 1 baths560 sq. ft.
$234,900Active1 beds 1 baths560 sq. ft.8701 Huron Street #2-106, Thornton, CO 80260
MLS# 1933390Listed by: PRIORITY PROPERTIES $95,000Active4 beds 2 baths1,216 sq. ft.
$95,000Active4 beds 2 baths1,216 sq. ft.9595 N Pecos. Street, Thornton, CO 80260
MLS# 1959055Listed by: KELLER WILLIAMS REALTY DOWNTOWN LLC $145,000Active1 beds 1 baths606 sq. ft.
$145,000Active1 beds 1 baths606 sq. ft.10211 Ura Lane #7-204, Thornton, CO 80260
MLS# 2474458Listed by: HOMESMART $100,000Active3 beds 2 baths1,056 sq. ft.
$100,000Active3 beds 2 baths1,056 sq. ft.1500 W Thornton Parkway, Thornton, CO 80260
MLS# 2695961Listed by: KELLER WILLIAMS REALTY NORTHERN COLORADO $145,000Active4 beds 2 baths1,512 sq. ft.
$145,000Active4 beds 2 baths1,512 sq. ft.1500 W Thornton Parkway, Thornton, CO 80260
MLS# 2836713Listed by: KELLER WILLIAMS ADVANTAGE REALTY LLC $39,000Active3 beds 2 baths1,724 sq. ft.
$39,000Active3 beds 2 baths1,724 sq. ft.3600 E 88th Avenue, Thornton, CO 80229
MLS# 3221187Listed by: KELLER WILLIAMS AVENUES REALTY $110,000Active3 beds 2 baths1,216 sq. ft.
$110,000Active3 beds 2 baths1,216 sq. ft.10201 Riverdale Road, Thornton, CO 80229
MLS# 3371478Listed by: KELLER WILLIAMS REALTY DOWNTOWN LLC $90,000Active3 beds 2 baths1,152 sq. ft.
$90,000Active3 beds 2 baths1,152 sq. ft.10201 Riverdale Road, Thornton, CO 80229
MLS# 3548856Listed by: CENTURY 21 PROSPERITY- New
 $410,000Active3 beds 3 baths1,482 sq. ft.
$410,000Active3 beds 3 baths1,482 sq. ft.9773 Dahlia Lane, Thornton, CO 80229
MLS# 3878881Listed by: RE/MAX PROFESSIONALS  $285,000Active2 beds 2 baths999 sq. ft.
$285,000Active2 beds 2 baths999 sq. ft.12711 Colorado Boulevard #D411, Thornton, CO 80241
MLS# 4210621Listed by: BERKSHIRE HATHAWAY HOMESERVICES RE OF THE ROCKIES
