5303 E 113th Place, Thornton, CO 80233
Local realty services provided by:ERA New Age
5303 E 113th Place,Thornton, CO 80233
$514,900
- 3 Beds
- 2 Baths
- - sq. ft.
- Single family
- Sold
Listed by: tate sancheztate4091@gmail.com,303-919-8849
Office: metro brokers colorado property finders, llc.
MLS#:7262977
Source:ML
Sorry, we are unable to map this address
Price summary
- Price:$514,900
About this home
Move in and enjoy this turnkey remodeled one-owner home!! EXTERIOR: New factory painted James Hardy siding 2020, new roof in 2024 (class 4 hail resistant shingles), new gutters 2019, new cement driveway 2023, updated windows throughout, updated sliding glass door, in ground sprinkler system with meticulously maintained yard and new retaining wall, all on an oversized south facing corner lot (with easy access to add RV parking in the rear), Tuff shed for extra storage, extra-large private backyard deck with custom built in benches. INTERIOR: All bathrooms and the kitchen have been updated and remodeled. Updated kitchen cabinets, granite countertops, island, custom tile backsplash, stainless steel appliances, and hardwood floors. Garden-level family room with floor-to-ceiling brick gas fireplace, wainscoting, and custom paint. Finished basement with 2nd family/rec room and office/flex space. Additionally: a remodeled laundry area, ceiling fans, custom paint throughout, upgraded six-panel doors, and NO HOA AND NO SPECIAL TAXING DISTRICT!
Contact an agent
Home facts
- Year built:1979
- Listing ID #:7262977
Rooms and interior
- Bedrooms:3
- Total bathrooms:2
- Full bathrooms:1
Heating and cooling
- Cooling:Air Conditioning-Room
- Heating:Forced Air, Natural Gas
Structure and exterior
- Roof:Composition
- Year built:1979
Schools
- High school:Mountain Range
- Middle school:Shadow Ridge
- Elementary school:Cherry Drive
Utilities
- Water:Public
- Sewer:Public Sewer
Finances and disclosures
- Price:$514,900
- Tax amount:$2,205 (2024)
New listings near 5303 E 113th Place
- Coming Soon
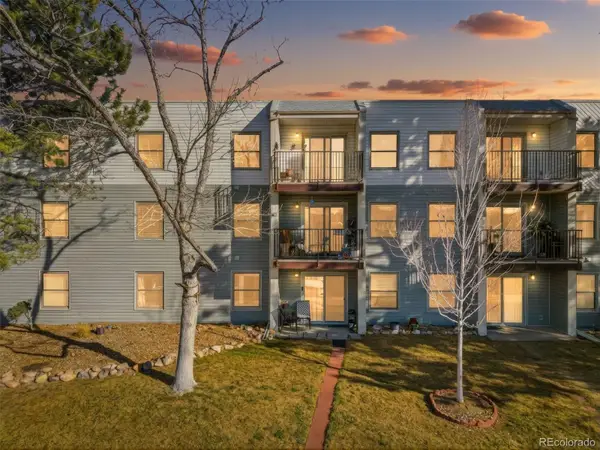 $230,000Coming Soon2 beds 2 baths
$230,000Coming Soon2 beds 2 baths1383 W 88th Avenue #104, Thornton, CO 80260
MLS# 2082810Listed by: GALA REALTY GROUP, LLC - Coming Soon
 $585,000Coming Soon3 beds 3 baths
$585,000Coming Soon3 beds 3 baths12540 Dahlia Way, Thornton, CO 80241
MLS# 4274919Listed by: MILEHIMODERN - Coming Soon
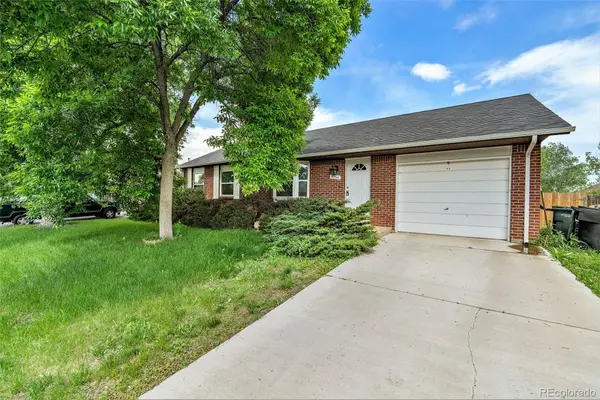 $519,888Coming Soon4 beds 2 baths
$519,888Coming Soon4 beds 2 baths4756 E 129th Place, Thornton, CO 80241
MLS# 7775239Listed by: HOMESMART - New
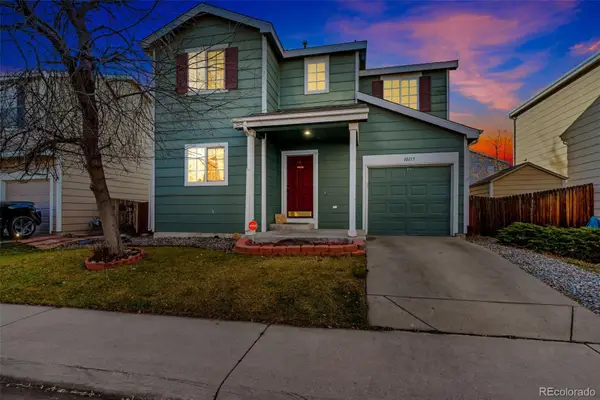 $415,000Active3 beds 3 baths1,340 sq. ft.
$415,000Active3 beds 3 baths1,340 sq. ft.10115 Forest Court, Thornton, CO 80229
MLS# 8520146Listed by: KELLER WILLIAMS REALTY DOWNTOWN LLC - New
 $510,000Active3 beds 2 baths2,358 sq. ft.
$510,000Active3 beds 2 baths2,358 sq. ft.3450 E 128th Place, Thornton, CO 80241
MLS# 7345045Listed by: MILEHIMODERN - New
 $475,000Active3 beds 2 baths1,544 sq. ft.
$475,000Active3 beds 2 baths1,544 sq. ft.10715 Clermont Street, Thornton, CO 80233
MLS# 4926235Listed by: THRIVE REAL ESTATE GROUP - New
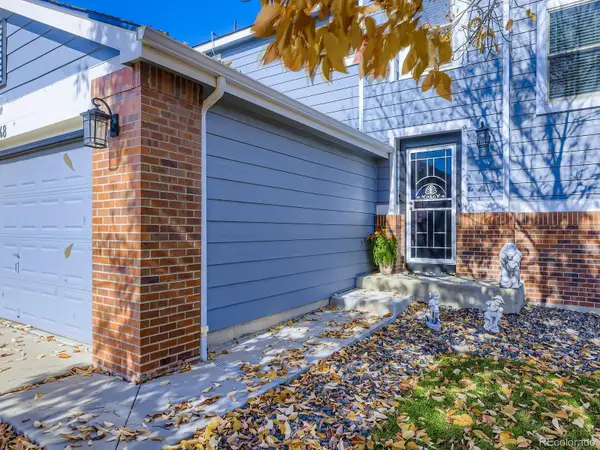 $515,000Active3 beds 4 baths1,946 sq. ft.
$515,000Active3 beds 4 baths1,946 sq. ft.2648 E 118th Court, Thornton, CO 80233
MLS# 3038765Listed by: HOUSES 2 HOMES REAL ESTATE - New
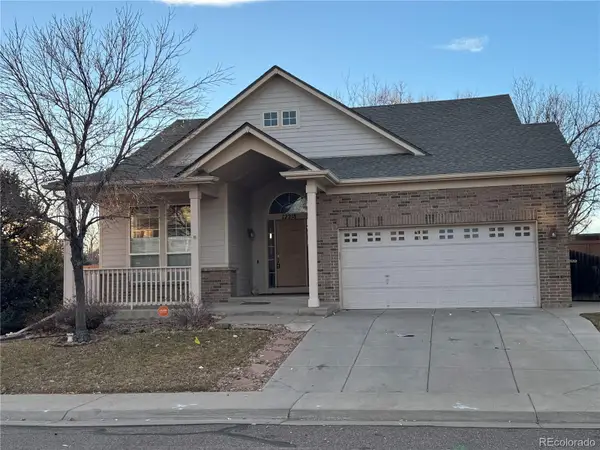 $555,000Active3 beds 2 baths3,264 sq. ft.
$555,000Active3 beds 2 baths3,264 sq. ft.12218 Adams Street, Thornton, CO 80241
MLS# 4395033Listed by: BROKERS GUILD REAL ESTATE - New
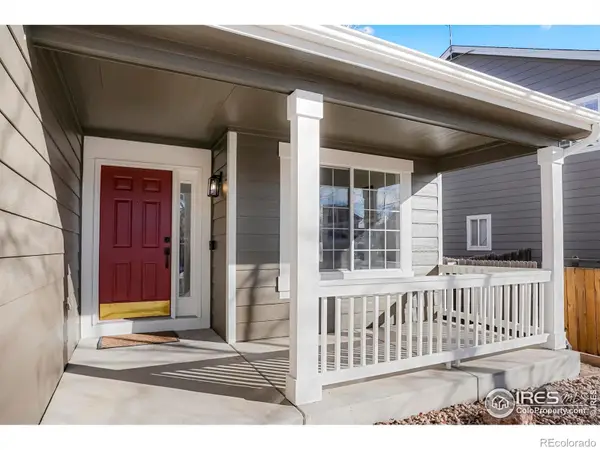 $599,000Active4 beds 4 baths3,198 sq. ft.
$599,000Active4 beds 4 baths3,198 sq. ft.2651 E 132nd Avenue, Thornton, CO 80241
MLS# IR1048836Listed by: HOMESMART REALTY - New
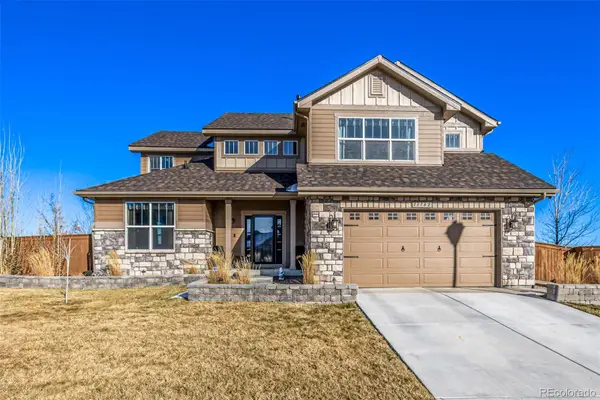 $849,900Active4 beds 5 baths4,577 sq. ft.
$849,900Active4 beds 5 baths4,577 sq. ft.13782 Valentia Street, Thornton, CO 80602
MLS# 8011345Listed by: MB A PERFECT HOME 4 U REALTY
