6315 E 127th Place, Thornton, CO 80602
Local realty services provided by:ERA Shields Real Estate
6315 E 127th Place,Thornton, CO 80602
$685,000
- 4 Beds
- 3 Baths
- 4,417 sq. ft.
- Single family
- Active
Listed by:lala azizLala.dreamhomes@gmail.com,720-391-6585
Office:pak home realty
MLS#:5892590
Source:ML
Price summary
- Price:$685,000
- Price per sq. ft.:$155.08
- Monthly HOA dues:$74
About this home
Welcome to your private oasis! This generously appointed 4-bedroom, 3-bathroom home (~2,938 sq ft) showcases an expansive, luxuriously designed backyard that blends low-maintenance landscaping with high-end outdoor living features.
Step outside onto the custom-built deck—perfect for al fresco dining and entertaining—and unwind in your own custom gazebo, delightfully adorned with ambient jellyfish-style lighting. These LED fixtures, with customizable, color-changing options throughout the home, elevate evening gatherings with a vibrant touch.
Enter into thoughtfully crafted interiors featuring an elegant home office with French doors, a powder room adjacent, and two spacious living areas. Host guests in a refined formal dining room, or enjoy casual meals in the eat-in kitchen anchored by a functional island. Upstairs, discover four restful bedrooms and a full bathroom. The primary suite treats you to vaulted ceilings, an attached sitting room, a sumptuous 5-piece bath, and an oversized closet—ideal for creating a serene retreat.
Parking is simple with ample space for up to eight vehicles, including a 2-car attached garage—catering effortlessly to families or frequent visitors.
Don’t miss this rare opportunity—experience refined comfort and effortless outdoor living in a home designed for both relaxation and entertaining!
Contact an agent
Home facts
- Year built:2005
- Listing ID #:5892590
Rooms and interior
- Bedrooms:4
- Total bathrooms:3
- Full bathrooms:2
- Half bathrooms:1
- Living area:4,417 sq. ft.
Heating and cooling
- Cooling:Central Air
- Heating:Forced Air
Structure and exterior
- Roof:Composition
- Year built:2005
- Building area:4,417 sq. ft.
- Lot area:0.28 Acres
Schools
- High school:Riverdale Ridge
- Middle school:Roger Quist
- Elementary school:West Ridge
Utilities
- Water:Public
- Sewer:Public Sewer
Finances and disclosures
- Price:$685,000
- Price per sq. ft.:$155.08
- Tax amount:$4,229 (2024)
New listings near 6315 E 127th Place
- New
 $260,000Active2 beds 2 baths1,800 sq. ft.
$260,000Active2 beds 2 baths1,800 sq. ft.1724 W 102nd Avenue, Thornton, CO 80260
MLS# 1707804Listed by: REAL BROKER, LLC DBA REAL - Coming Soon
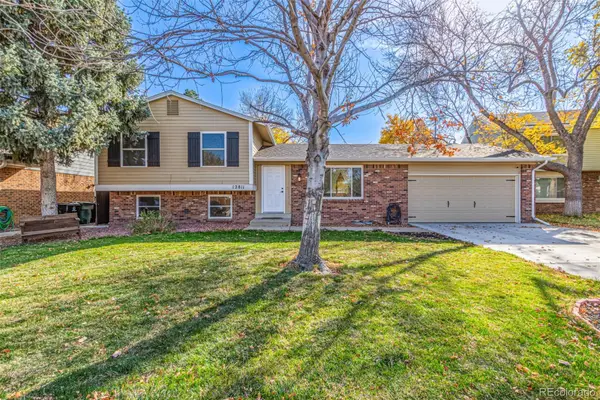 $534,000Coming Soon4 beds 3 baths
$534,000Coming Soon4 beds 3 baths12811 Josephine Court, Thornton, CO 80241
MLS# 6168998Listed by: KELLER WILLIAMS ADVANTAGE REALTY LLC - Coming Soon
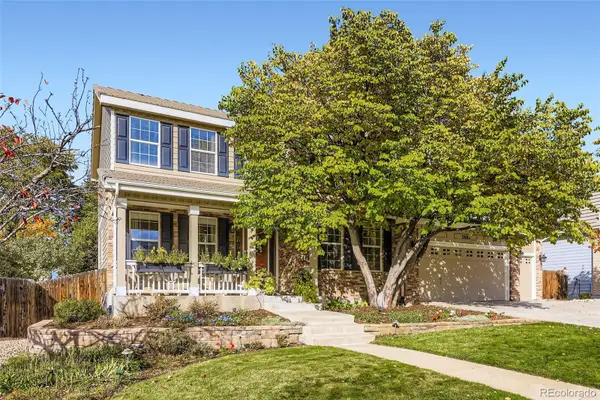 $715,000Coming Soon4 beds 3 baths
$715,000Coming Soon4 beds 3 baths2883 E 136th Place, Thornton, CO 80602
MLS# 7893051Listed by: DISTINCT REAL ESTATE LLC - New
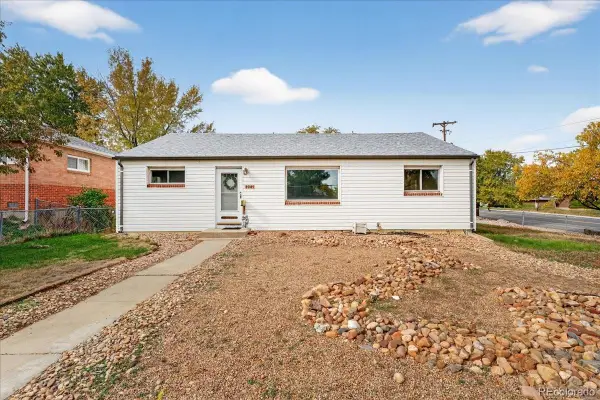 $415,000Active3 beds 2 baths1,176 sq. ft.
$415,000Active3 beds 2 baths1,176 sq. ft.9341 York Street, Thornton, CO 80229
MLS# 2939454Listed by: REDFIN CORPORATION - New
 $599,990Active4 beds 4 baths2,540 sq. ft.
$599,990Active4 beds 4 baths2,540 sq. ft.13263 Clermont Circle, Thornton, CO 80241
MLS# 6930413Listed by: ORCHARD BROKERAGE LLC - Coming Soon
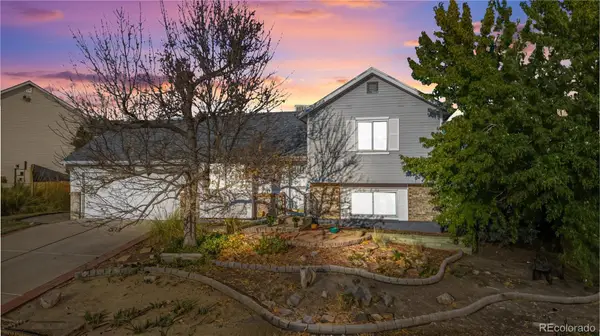 $460,000Coming Soon3 beds 2 baths
$460,000Coming Soon3 beds 2 baths9858 Monroe Street, Thornton, CO 80229
MLS# 2099533Listed by: RE/MAX PROFESSIONALS - Coming Soon
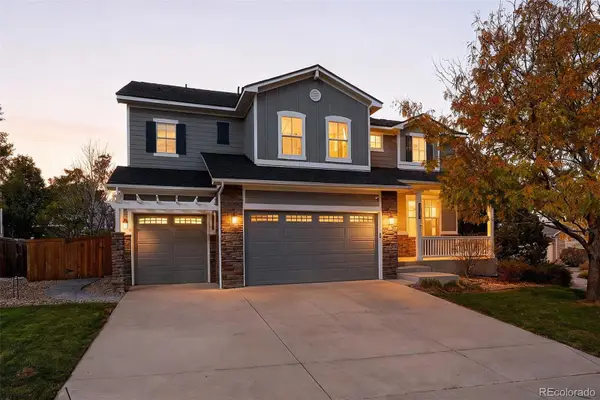 $850,000Coming Soon6 beds 4 baths
$850,000Coming Soon6 beds 4 baths15193 St Paul Street, Thornton, CO 80602
MLS# 3155135Listed by: COLDWELL BANKER REALTY 56 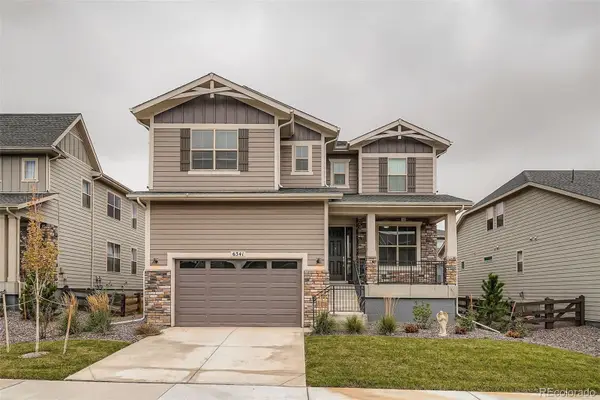 $725,000Active3 beds 3 baths4,057 sq. ft.
$725,000Active3 beds 3 baths4,057 sq. ft.6341 E 142nd Way, Thornton, CO 80602
MLS# 4077729Listed by: VIET REAL ESTATE- New
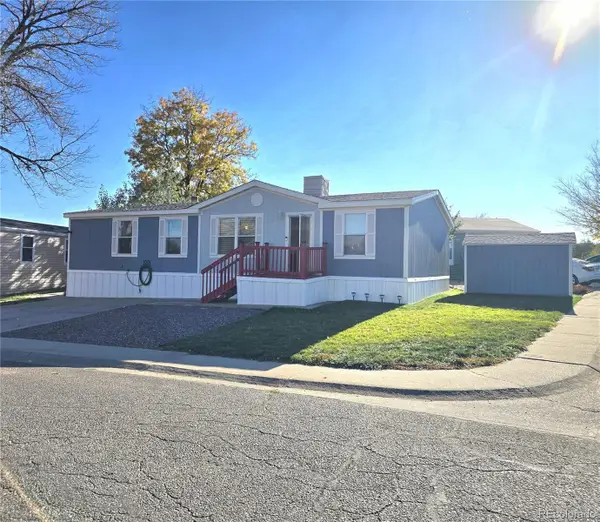 $148,500Active3 beds 2 baths1,296 sq. ft.
$148,500Active3 beds 2 baths1,296 sq. ft.1201 W Thornton Parkway, Thornton, CO 80260
MLS# 8382499Listed by: JPAR MODERN REAL ESTATE - New
 $105,000Active3 beds 2 baths1,088 sq. ft.
$105,000Active3 beds 2 baths1,088 sq. ft.4210 E 100th Avenue, Thornton, CO 80229
MLS# 5740159Listed by: METRO 21 REAL ESTATE GROUP
