6319 E 141st Drive, Thornton, CO 80602
Local realty services provided by:ERA Shields Real Estate
6319 E 141st Drive,Thornton, CO 80602
$825,000
- 5 Beds
- 4 Baths
- 4,224 sq. ft.
- Single family
- Pending
Listed by: valentina sandovalvalentina@urnextnest.com,303-210-5233
Office: lpt realty
MLS#:3502975
Source:ML
Price summary
- Price:$825,000
- Price per sq. ft.:$195.31
- Monthly HOA dues:$165
About this home
This beautifully maintained home makes a grand impression the moment you step inside. The soaring foyer features a sweeping staircase that curves around a stunning custom chandelier, creating a breathtaking display of light and elegance. The vaulted living room is equally impressive, anchored by another striking custom chandelier that blends effortlessly with any décor style. The open, thoughtful floor plan includes an eat-in luxury kitchen, butler’s pantry complete with wine cooler, and seamless flow into the more formal dining room — perfect for hosting gatherings of any size. Work from home in comfort with a dedicated office, then retreat to the spacious main-floor primary suite, boasting a spa-like five-piece bath and generous walk-in closet. Upstairs, you’ll find four additional bedrooms, including a Jack-and-Jill layout for convenience and privacy. The outdoor living spaces are just as exceptional. Professionally landscaped grounds showcase a covered patio, low-maintenance turf with a full sprinkler system, a hot tub under a charming pergola, and a sparkling blue-glass fire pit — the ultimate entertainer’s dream. Whether you’re relaxing with family or hosting friends, this backyard is designed to impress. Flooded with natural light and crafted with thoughtful details throughout, this home offers the perfect balance of elegance, comfort, and function. Don’t miss your chance to see this gorgeous property in person — schedule your showing today!
Contact an agent
Home facts
- Year built:2022
- Listing ID #:3502975
Rooms and interior
- Bedrooms:5
- Total bathrooms:4
- Full bathrooms:3
- Living area:4,224 sq. ft.
Heating and cooling
- Cooling:Air Conditioning-Room
- Heating:Forced Air
Structure and exterior
- Roof:Shingle
- Year built:2022
- Building area:4,224 sq. ft.
- Lot area:0.18 Acres
Schools
- High school:Riverdale Ridge
- Middle school:Roger Quist
- Elementary school:West Ridge
Utilities
- Water:Public
- Sewer:Public Sewer
Finances and disclosures
- Price:$825,000
- Price per sq. ft.:$195.31
- Tax amount:$8,702 (2024)
New listings near 6319 E 141st Drive
- New
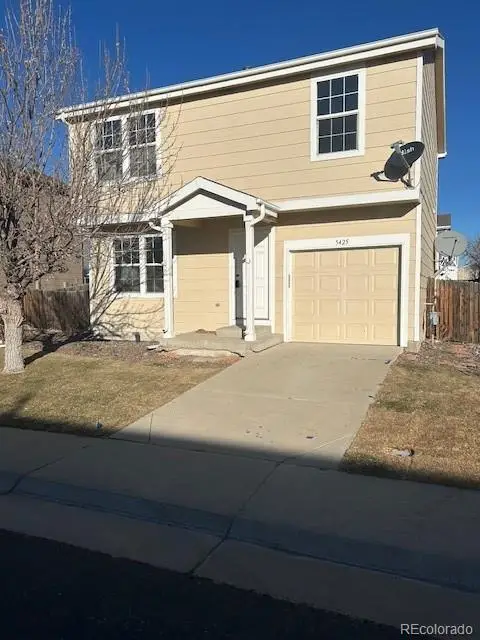 $414,000Active3 beds 2 baths1,160 sq. ft.
$414,000Active3 beds 2 baths1,160 sq. ft.5425 E 100th Drive, Thornton, CO 80229
MLS# 8226933Listed by: AMERICAN PROPERTY SOLUTIONS - New
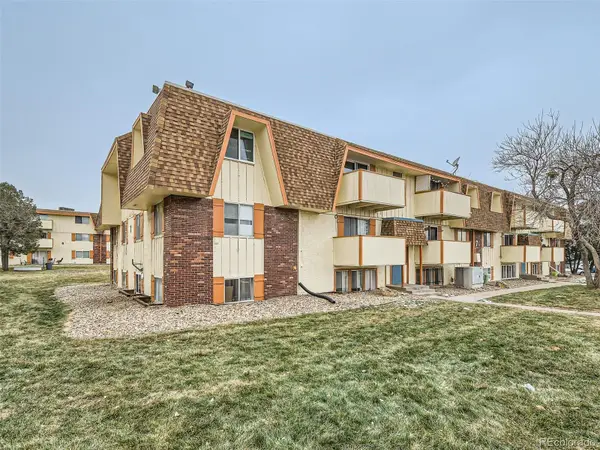 $135,000Active1 beds 1 baths606 sq. ft.
$135,000Active1 beds 1 baths606 sq. ft.10211 Ura Lane #7-303, Thornton, CO 80260
MLS# 7181879Listed by: PRIORITY REALTY - New
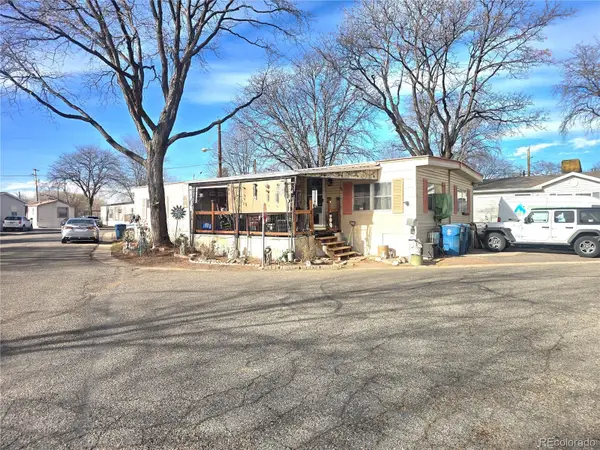 $36,000Active2 beds 2 baths1,344 sq. ft.
$36,000Active2 beds 2 baths1,344 sq. ft.3600 E 88th Avenue, Thornton, CO 80229
MLS# 9908699Listed by: JPAR MODERN REAL ESTATE - New
 $531,850Active3 beds 3 baths1,868 sq. ft.
$531,850Active3 beds 3 baths1,868 sq. ft.6887 E 149th Avenue, Thornton, CO 80602
MLS# 2838118Listed by: COLDWELL BANKER REALTY 56 - New
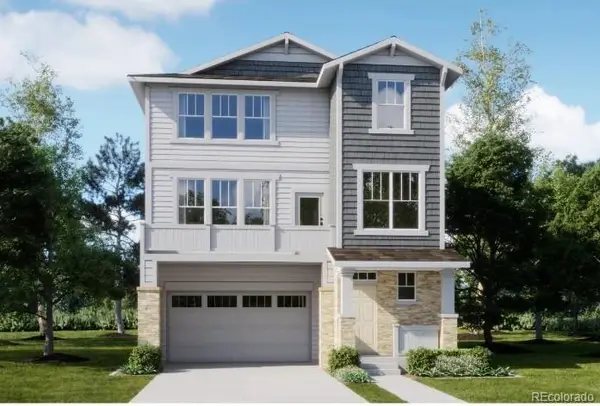 $589,800Active4 beds 4 baths2,166 sq. ft.
$589,800Active4 beds 4 baths2,166 sq. ft.6897 E 149th Avenue, Thornton, CO 80602
MLS# 9009631Listed by: COLDWELL BANKER REALTY 56 - New
 $267,500Active2 beds 1 baths855 sq. ft.
$267,500Active2 beds 1 baths855 sq. ft.9842 Lane Street, Thornton, CO 80260
MLS# IR1048669Listed by: SEARS REAL ESTATE - New
 $119,865Active3 beds 2 baths1,296 sq. ft.
$119,865Active3 beds 2 baths1,296 sq. ft.2100 W 100th Avenue, Thornton, CO 80260
MLS# 7764728Listed by: LOKATION REAL ESTATE - New
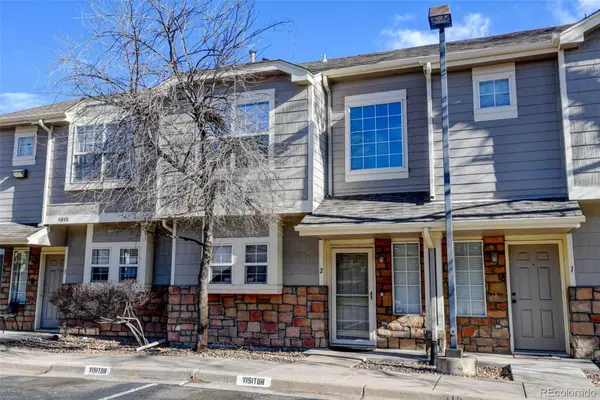 $319,900Active2 beds 2 baths1,152 sq. ft.
$319,900Active2 beds 2 baths1,152 sq. ft.9048 Gale Boulevard #2, Thornton, CO 80260
MLS# 6611997Listed by: RE/MAX ALLIANCE - New
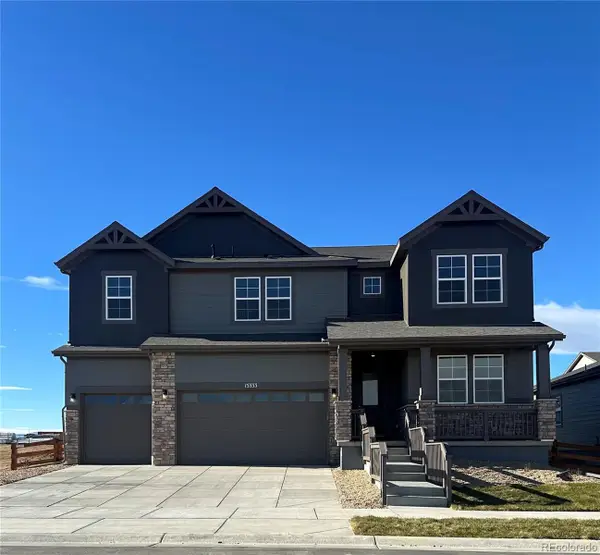 $899,950Active6 beds 5 baths4,122 sq. ft.
$899,950Active6 beds 5 baths4,122 sq. ft.15333 Poplar Street, Thornton, CO 80602
MLS# 5069443Listed by: RE/MAX PROFESSIONALS - New
 $639,900Active4 beds 3 baths2,590 sq. ft.
$639,900Active4 beds 3 baths2,590 sq. ft.3092 E 152nd Circle, Thornton, CO 80602
MLS# 6619621Listed by: COLDWELL BANKER REALTY 56
