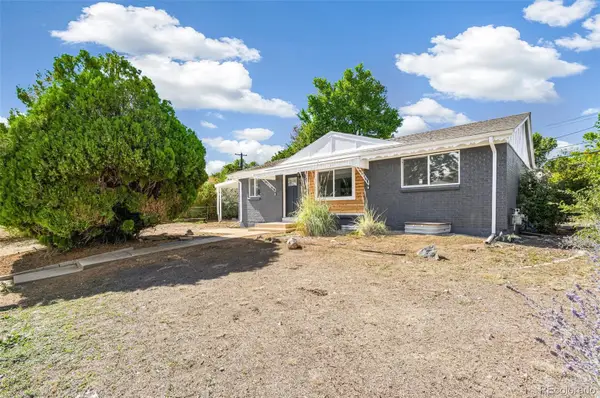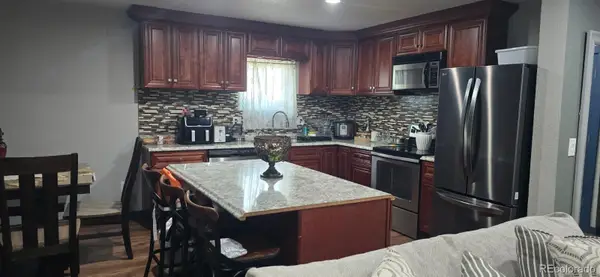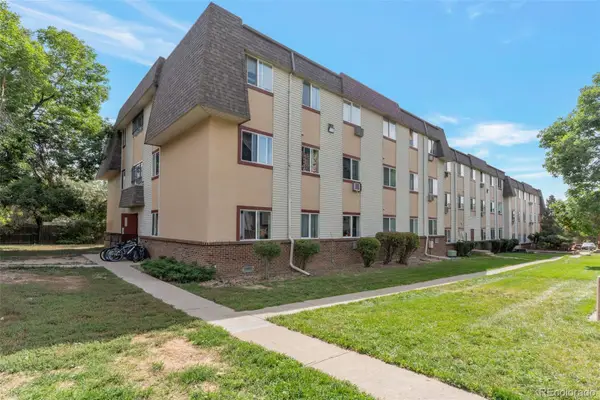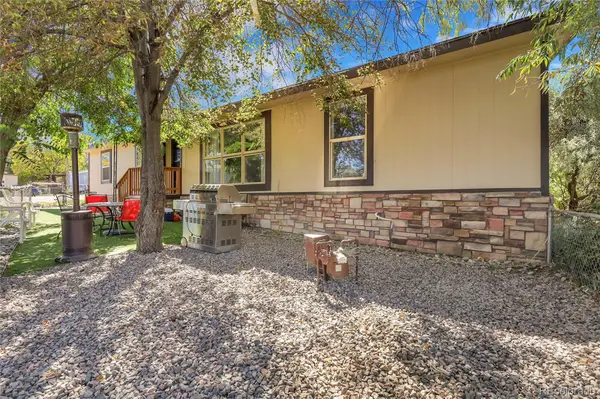634 E 130th Way, Thornton, CO 80241
Local realty services provided by:ERA Shields Real Estate
Listed by:brenda barronInnovapro5280@gmail.com,720-955-3048
Office:megastar realty
MLS#:2872167
Source:ML
Price summary
- Price:$699,900
- Price per sq. ft.:$154.88
- Monthly HOA dues:$41.67
About this home
Spacious and beautiful home nestled at the end of a quiet cul-de-sac in Thornton’s sought-after Rolling Hills neighborhood. This beautifully designed property features soaring vaulted ceilings, a coffered dining room ceiling, and hardwood floors throughout the open layout. The expansive kitchen offers an island, large eat-in space, generous counters, and a walk-in pantry. All appliances are new. A main floor bedroom sits next to a ¾ bath—ideal for guests. Upstairs, the private primary suite includes dual closets and vanities, a soaking tub, and a bench shower. The finished basement adds flexibility with a bedroom and ensuite bath, wet bar (with sink, fridge, and microwave), a bonus room, and a spacious rec room wired for a projector. Step outside to a serene backyard oasis with large decks, a pergola, built-in swing, gazebo, and mature trees offering privacy—perfect for relaxing or entertaining. Receive a $2,000 credit when you work with our preferred lender—call Steev Yosupov at 720-900-6697 for more information!
Contact an agent
Home facts
- Year built:1996
- Listing ID #:2872167
Rooms and interior
- Bedrooms:6
- Total bathrooms:4
- Full bathrooms:2
- Living area:4,519 sq. ft.
Heating and cooling
- Cooling:Central Air
- Heating:Forced Air, Natural Gas
Structure and exterior
- Roof:Composition
- Year built:1996
- Building area:4,519 sq. ft.
- Lot area:0.38 Acres
Schools
- High school:Mountain Range
- Middle school:Century
- Elementary school:Hunters Glen
Utilities
- Sewer:Public Sewer
Finances and disclosures
- Price:$699,900
- Price per sq. ft.:$154.88
- Tax amount:$5,190 (2024)
New listings near 634 E 130th Way
- New
 $509,900Active6 beds 2 baths1,920 sq. ft.
$509,900Active6 beds 2 baths1,920 sq. ft.9095 Beechwood Drive, Thornton, CO 80229
MLS# 6804039Listed by: MEGASTAR REALTY - New
 $139,900Active-- beds -- baths1,416 sq. ft.
$139,900Active-- beds -- baths1,416 sq. ft.2100 W 100 Avenue, Thornton, CO 80260
MLS# 4650404Listed by: BROKERS GUILD HOMES - New
 $519,000Active5 beds 3 baths2,190 sq. ft.
$519,000Active5 beds 3 baths2,190 sq. ft.5405 E 129th Avenue, Thornton, CO 80241
MLS# 5079689Listed by: KELLER WILLIAMS REALTY DOWNTOWN LLC - New
 $565,000Active4 beds 4 baths2,587 sq. ft.
$565,000Active4 beds 4 baths2,587 sq. ft.10068 Elizabeth Street, Thornton, CO 80229
MLS# 2516310Listed by: EQUITY COLORADO REAL ESTATE - New
 $189,700Active2 beds 1 baths842 sq. ft.
$189,700Active2 beds 1 baths842 sq. ft.707 W 96th Avenue #2, Thornton, CO 80260
MLS# 4161596Listed by: ADVANTAGE MANAGEMENT & RE - New
 $485,000Active3 beds 3 baths1,528 sq. ft.
$485,000Active3 beds 3 baths1,528 sq. ft.12132 Forest Way, Thornton, CO 80241
MLS# 7338084Listed by: RE/MAX NORTHWEST INC - New
 $160,000Active3 beds 2 baths1,440 sq. ft.
$160,000Active3 beds 2 baths1,440 sq. ft.10201 Riverdale Road, Thornton, CO 80229
MLS# 1652522Listed by: EXP REALTY, LLC - Open Sun, 10am to 2pmNew
 $540,000Active3 beds 2 baths2,190 sq. ft.
$540,000Active3 beds 2 baths2,190 sq. ft.11343 Grape Circle, Thornton, CO 80233
MLS# 9616191Listed by: HOMESMART - New
 $739,000Active5 beds 4 baths3,909 sq. ft.
$739,000Active5 beds 4 baths3,909 sq. ft.14953 Columbine Street, Thornton, CO 80602
MLS# 5338235Listed by: EXP REALTY, LLC - New
 $260,000Active2 beds 2 baths951 sq. ft.
$260,000Active2 beds 2 baths951 sq. ft.11901 Bellaire Street #D, Thornton, CO 80233
MLS# 1798126Listed by: XLV COLLECTIVE PROPERTIES
