634 E 130th Way, Thornton, CO 80241
Local realty services provided by:ERA Teamwork Realty
Upcoming open houses
- Sat, Nov 0110:00 am - 03:00 pm
- Sun, Nov 0201:00 pm - 04:00 pm
Listed by:eric barrioseric@ebrealtyco.com,303-803-3701
Office:pak home realty
MLS#:8903173
Source:ML
Price summary
- Price:$695,000
- Price per sq. ft.:$153.8
- Monthly HOA dues:$41.67
About this home
Property Highlights:
• Situated on approximately 0.38 acres (˜ 16,526 sq ft) in a quiet cul-de-sac of the highly desirable Rolling Hills neighborhood.
• Features a generous, maturely-treed backyard with more than twenty (20+) trees that create a private, park-like outdoor environment ideal for relaxation or entertaining.
• A fully finished basement includes a kitchenette, offering flexibility for multi-generational living, guest quarters, or entertaining.
• Just minutes from recreation — tucked within close proximity to the award-winning Thorncreek Golf Course (Thorncreek Golf Course) and only about a 5-minute drive to the shopping and dining hub of the Denver Premium Outlets and I-25 — offering outstanding convenience and lifestyle appeal.
• The home’s layout and lot combine to deliver an exceptional living experience: the backyard’s tree-canopy and generous scale make it rare within the metro area; the basement kitchenette adds functional versatility; the location merges quiet residential setting with extraordinary regional access.
Contact an agent
Home facts
- Year built:1996
- Listing ID #:8903173
Rooms and interior
- Bedrooms:6
- Total bathrooms:4
- Full bathrooms:2
- Living area:4,519 sq. ft.
Heating and cooling
- Cooling:Central Air
- Heating:Forced Air, Natural Gas
Structure and exterior
- Roof:Composition
- Year built:1996
- Building area:4,519 sq. ft.
- Lot area:0.1 Acres
Schools
- High school:Mountain Range
- Middle school:Century
- Elementary school:Hunters Glen
Utilities
- Water:Public
- Sewer:Public Sewer
Finances and disclosures
- Price:$695,000
- Price per sq. ft.:$153.8
- Tax amount:$5,190 (2024)
New listings near 634 E 130th Way
- New
 $695,000Active3 beds 3 baths4,216 sq. ft.
$695,000Active3 beds 3 baths4,216 sq. ft.12829 Claude Place, Thornton, CO 80241
MLS# 4017768Listed by: COMPASS - DENVER - Coming Soon
 $685,000Coming Soon3 beds 3 baths
$685,000Coming Soon3 beds 3 baths14931 Quince Way, Thornton, CO 80602
MLS# IR1046697Listed by: GROUP CENTERRA - New
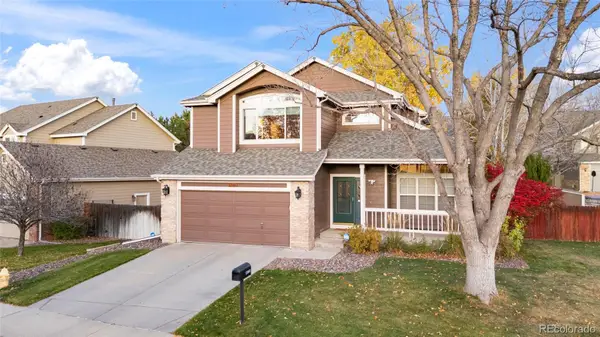 $560,000Active3 beds 3 baths2,462 sq. ft.
$560,000Active3 beds 3 baths2,462 sq. ft.13560 High Circle, Thornton, CO 80241
MLS# 2934005Listed by: THE LEICHT SOURCE REALTY LLC - Coming Soon
 $639,900Coming Soon4 beds 4 baths
$639,900Coming Soon4 beds 4 baths12845 Jasmine Way, Thornton, CO 80602
MLS# IR1046676Listed by: RE/MAX ALLIANCE-LOVELAND - New
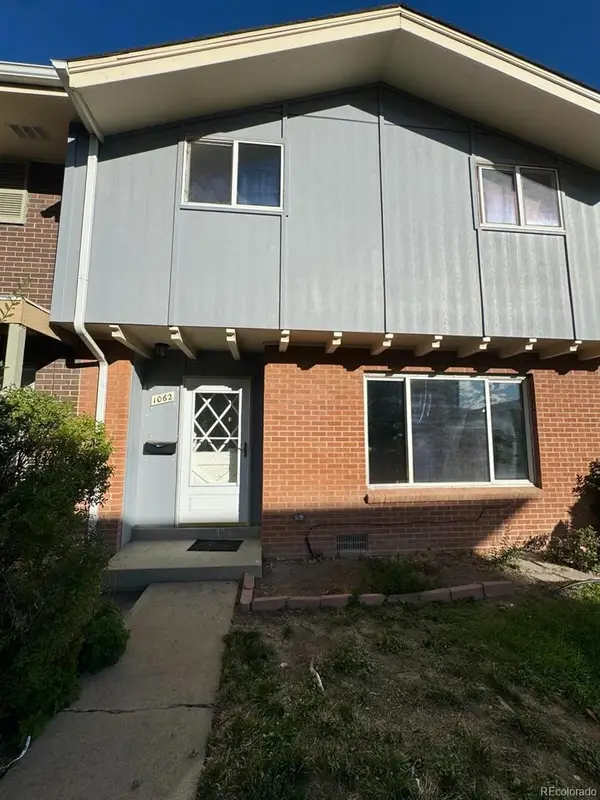 $250,000Active4 beds 3 baths1,536 sq. ft.
$250,000Active4 beds 3 baths1,536 sq. ft.1062 W 88th Avenue, Thornton, CO 80260
MLS# 5887739Listed by: KELLER WILLIAMS REALTY DOWNTOWN LLC - New
 $699,950Active3 beds 2 baths2,634 sq. ft.
$699,950Active3 beds 2 baths2,634 sq. ft.15342 Poplar Street, Thornton, CO 80602
MLS# 1528447Listed by: RE/MAX PROFESSIONALS - New
 $758,140Active4 beds 4 baths3,509 sq. ft.
$758,140Active4 beds 4 baths3,509 sq. ft.15348 Poplar Street, Thornton, CO 80602
MLS# 2150245Listed by: RE/MAX PROFESSIONALS - New
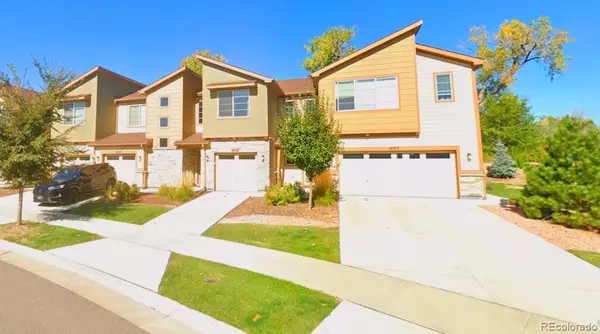 $429,900Active3 beds 3 baths1,500 sq. ft.
$429,900Active3 beds 3 baths1,500 sq. ft.9769 Birch Lane, Thornton, CO 80229
MLS# 5673972Listed by: FORMATIC PROPERTY MANAGEMENT, INC. - New
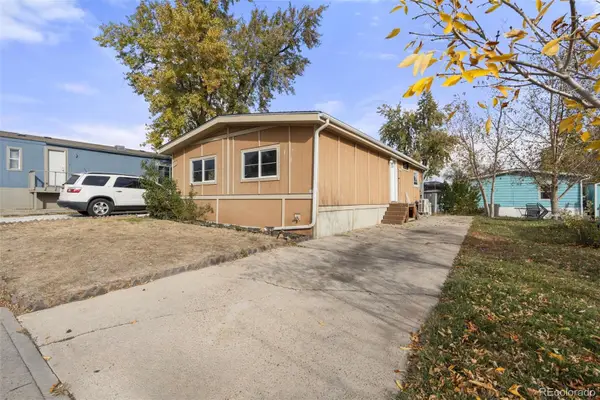 $80,000Active3 beds 1 baths1,056 sq. ft.
$80,000Active3 beds 1 baths1,056 sq. ft.2100 W 100th Lot513 Avenue, Thornton, CO 80260
MLS# 9782203Listed by: BROKERS GUILD REAL ESTATE - New
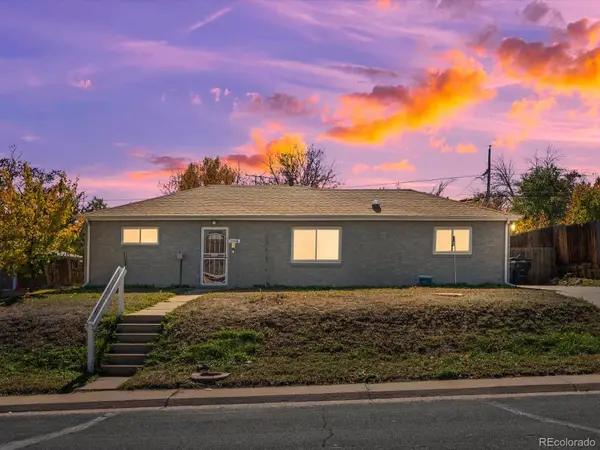 $425,000Active3 beds 2 baths1,130 sq. ft.
$425,000Active3 beds 2 baths1,130 sq. ft.1290 Ash Court, Thornton, CO 80229
MLS# 5602151Listed by: EXP REALTY, LLC
