6581 E 148th Drive, Thornton, CO 80602
Local realty services provided by:RONIN Real Estate Professionals ERA Powered
Listed by: tom ullrichRPALESE@CLASSICNHS.COM,303-799-9898
Office: re/max professionals
MLS#:3114861
Source:ML
Price summary
- Price:$504,990
- Price per sq. ft.:$280.08
- Monthly HOA dues:$180
About this home
All appliances included! New Construction - Ready Now! Built by America's Most Trusted Homebuilder. Welcome to The Aurora at 6581 E 148th Drive in Parterre is a fan-favorite for good reason. Its welcoming front entry opens to a bright, open-concept layout that seamlessly connects the gathering room, dining area, and spacious kitchen with an oversized island. Upstairs, the private primary suite is thoughtfully separated from three additional bedrooms, each with generous closet space. A shared full bath with water closet makes busy mornings a breeze. Set within Garden North at Parterre, you'll enjoy access to trails, parks, and a planned rec center—plus convenient proximity to DIA, downtown Denver, and more. Additional Highlights Include: Outdoor Patio. Photos are for Representative Purposes Only. MLS#3114861
Contact an agent
Home facts
- Year built:2025
- Listing ID #:3114861
Rooms and interior
- Bedrooms:4
- Total bathrooms:3
- Full bathrooms:2
- Half bathrooms:1
- Living area:1,803 sq. ft.
Heating and cooling
- Cooling:Central Air
- Heating:Natural Gas
Structure and exterior
- Roof:Composition
- Year built:2025
- Building area:1,803 sq. ft.
- Lot area:0.07 Acres
Schools
- High school:Riverdale Ridge
- Middle school:Roger Quist
- Elementary school:West Ridge
Utilities
- Water:Public
- Sewer:Public Sewer
Finances and disclosures
- Price:$504,990
- Price per sq. ft.:$280.08
- Tax amount:$5,221 (2024)
New listings near 6581 E 148th Drive
- Coming Soon
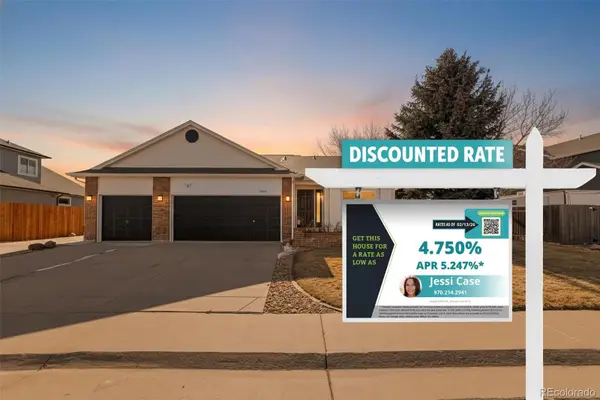 $795,000Coming Soon4 beds 3 baths
$795,000Coming Soon4 beds 3 baths2066 E 129th Avenue, Thornton, CO 80241
MLS# 2615773Listed by: RE/MAX MOMENTUM - New
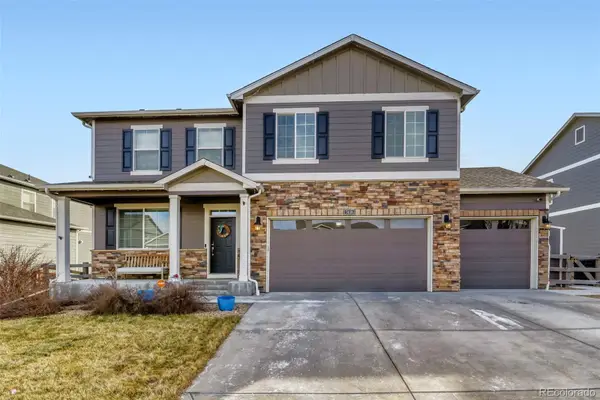 $695,000Active4 beds 3 baths3,278 sq. ft.
$695,000Active4 beds 3 baths3,278 sq. ft.7438 E 157th Avenue, Thornton, CO 80602
MLS# 4295336Listed by: ELEVATE PROPERTY GROUP LLC - Coming SoonOpen Sun, 11am to 1pm
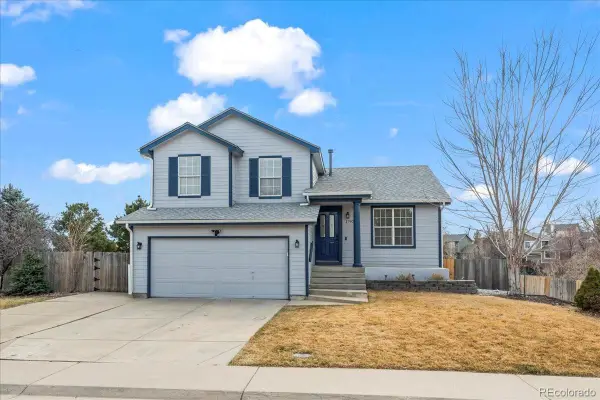 $496,000Coming Soon3 beds 2 baths
$496,000Coming Soon3 beds 2 baths1792 E 97th Avenue, Thornton, CO 80229
MLS# 6755042Listed by: CORCORAN PERRY & CO. - New
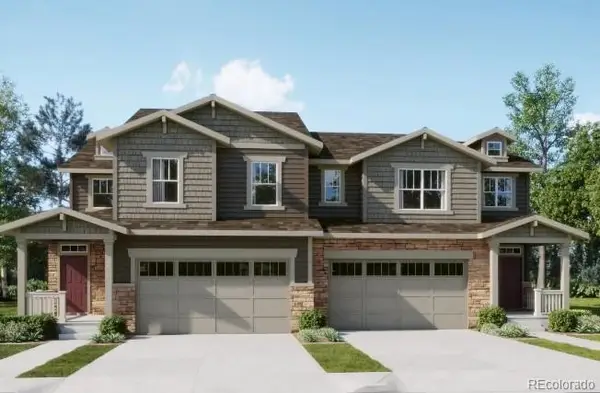 $574,900Active3 beds 3 baths2,978 sq. ft.
$574,900Active3 beds 3 baths2,978 sq. ft.6880 Juniper Drive, Thornton, CO 80602
MLS# 7623501Listed by: COLDWELL BANKER REALTY 56 - New
 $425,000Active2 beds 3 baths1,328 sq. ft.
$425,000Active2 beds 3 baths1,328 sq. ft.12962 Grant Circle #A, Thornton, CO 80241
MLS# 5897628Listed by: MB DELAHANTY & ASSOCIATES - New
 $426,900Active2 beds 3 baths1,328 sq. ft.
$426,900Active2 beds 3 baths1,328 sq. ft.12982 Grant Circle #A, Thornton, CO 80241
MLS# 9235444Listed by: KB RANCH AND HOME - New
 $2,340,000Active2 beds 2 baths1,884 sq. ft.
$2,340,000Active2 beds 2 baths1,884 sq. ft.3991 E 121st Avenue, Thornton, CO 80241
MLS# 4732768Listed by: COMPASS - DENVER - Coming Soon
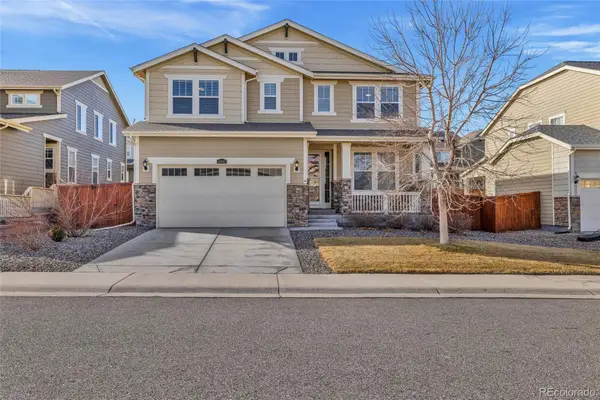 $690,000Coming Soon4 beds 3 baths
$690,000Coming Soon4 beds 3 baths14067 Hudson Street, Thornton, CO 80602
MLS# 2182058Listed by: REAL BROKER, LLC DBA REAL - Coming SoonOpen Sat, 11am to 1pm
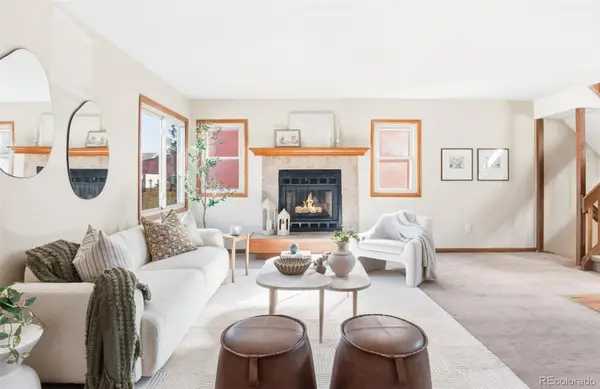 $440,000Coming Soon2 beds 2 baths
$440,000Coming Soon2 beds 2 baths13064 Garfield Drive, Thornton, CO 80241
MLS# 5304691Listed by: MILEHIMODERN - Coming SoonOpen Sat, 10am to 1pm
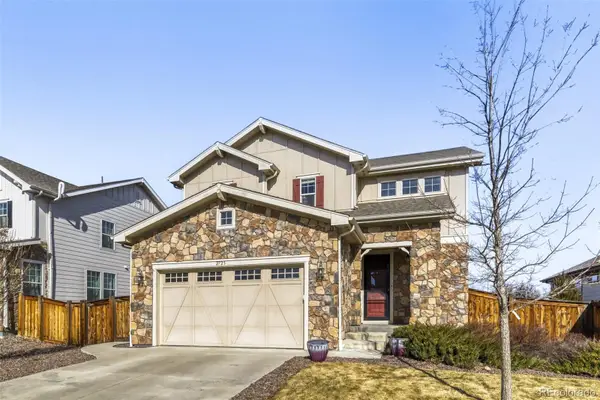 $565,000Coming Soon3 beds 3 baths
$565,000Coming Soon3 beds 3 baths2725 E 159th Way, Thornton, CO 80602
MLS# 9911150Listed by: ASCENSION REAL ESTATE GROUP, LLC

