Local realty services provided by:RONIN Real Estate Professionals ERA Powered
6641 E 148th Drive #2,Thornton, CO 80602
$428,990
- 3 Beds
- 3 Baths
- 1,420 sq. ft.
- Townhouse
- Active
Listed by: tom ullrichRPALESE@CLASSICNHS.COM,303-799-9898
Office: re/max professionals
MLS#:8316943
Source:ML
Price summary
- Price:$428,990
- Price per sq. ft.:$302.11
- Monthly HOA dues:$180
About this home
What's Special: Close to Park | East Facing Lot.
New Construction – Ready Now! Built by America's Most Trusted Homebuilder. Welcome to the Frontier at 6641 E 148th Drive Unit 2 in Parterre Townhomes Westerly Collection. Step inside this inviting new home and discover a bright, open floor plan designed for modern living. The kitchen features a generous island and pantry, flowing seamlessly into the spacious great room and casual dining area, perfect for gatherings. Upstairs, you’ll find a serene primary suite with a walk-in closet and private en-suite, along with two secondary bedrooms, a full bath, and a convenient laundry room. Enjoy a community full of planned amenities, including a rec center with pool, pickleball courts, playgrounds, 22 pocket parks, and trails connecting to the Todd Creek trail system. You’ll be close to I-25, the Denver Premium Outlets, South Platte River, and more. With 140+ miles of trails and 2,500 acres of open space, Thornton is the perfect place to flourish. Additional Highlights Include: Second sink at upstairs secondary bath. Photos are for representative purposes only. MLS#8316943
Contact an agent
Home facts
- Year built:2025
- Listing ID #:8316943
Rooms and interior
- Bedrooms:3
- Total bathrooms:3
- Full bathrooms:2
- Half bathrooms:1
- Living area:1,420 sq. ft.
Heating and cooling
- Cooling:Central Air
- Heating:Electric, Natural Gas
Structure and exterior
- Roof:Composition
- Year built:2025
- Building area:1,420 sq. ft.
Schools
- High school:Riverdale Ridge
- Middle school:Roger Quist
- Elementary school:West Ridge
Utilities
- Water:Public
- Sewer:Public Sewer
Finances and disclosures
- Price:$428,990
- Price per sq. ft.:$302.11
- Tax amount:$4,365 (2024)
New listings near 6641 E 148th Drive #2
- Coming Soon
 $424,900Coming Soon3 beds 3 baths
$424,900Coming Soon3 beds 3 baths4117 E 98th Place, Thornton, CO 80229
MLS# 3722733Listed by: COMPASS - DENVER - New
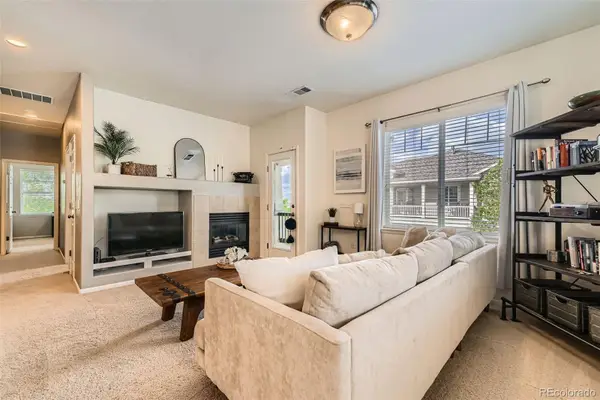 $370,000Active2 beds 2 baths1,191 sq. ft.
$370,000Active2 beds 2 baths1,191 sq. ft.13151 Grant Circle N #C, Thornton, CO 80241
MLS# 7123540Listed by: WEST AND MAIN HOMES INC - Coming Soon
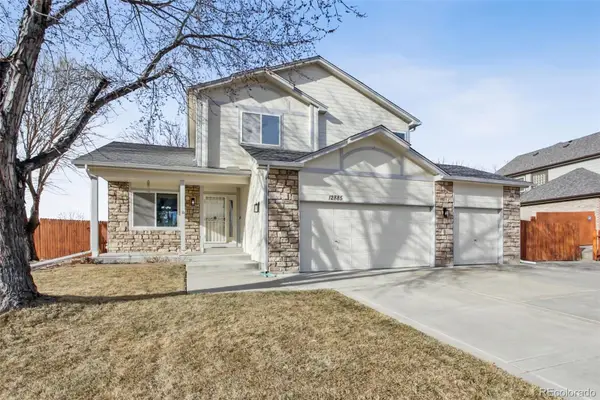 $675,000Coming Soon3 beds 4 baths
$675,000Coming Soon3 beds 4 baths12885 Vine Street, Thornton, CO 80241
MLS# 5470476Listed by: GUIDE REAL ESTATE - Coming Soon
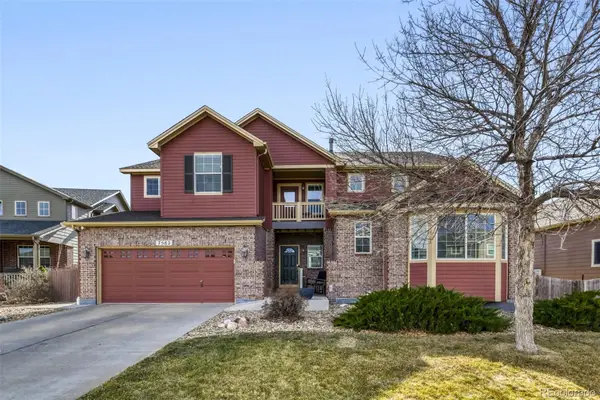 $845,000Coming Soon5 beds 6 baths
$845,000Coming Soon5 beds 6 baths7582 E 121st Drive, Thornton, CO 80602
MLS# 3392848Listed by: KELLER WILLIAMS PREFERRED REALTY - Coming Soon
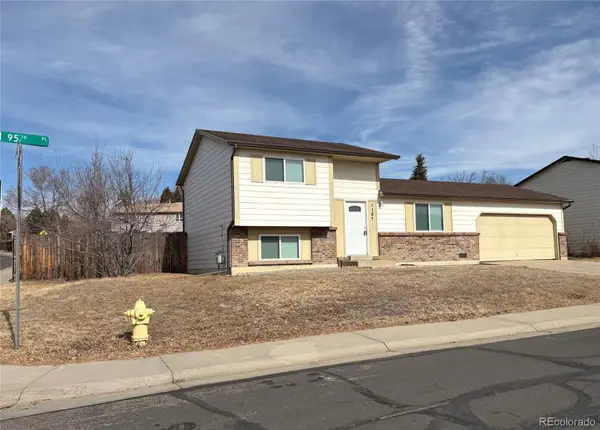 $460,000Coming Soon3 beds 2 baths
$460,000Coming Soon3 beds 2 baths1187 W 95th Place, Thornton, CO 80260
MLS# 5165549Listed by: KELLER WILLIAMS PREFERRED REALTY - New
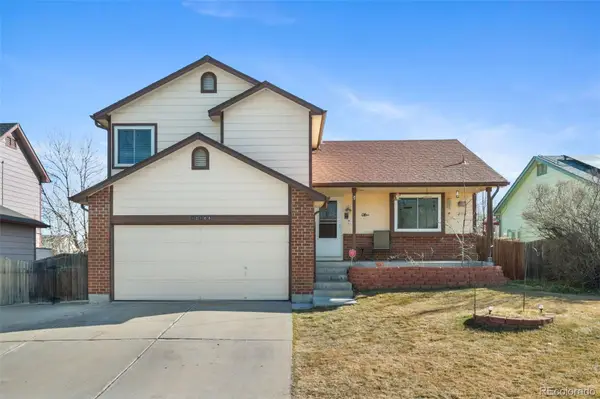 $524,999Active3 beds 3 baths1,813 sq. ft.
$524,999Active3 beds 3 baths1,813 sq. ft.12188 Hudson Court, Thornton, CO 80241
MLS# 8988294Listed by: RESIDENT REALTY SOUTH METRO - New
 $285,000Active1 beds 1 baths544 sq. ft.
$285,000Active1 beds 1 baths544 sq. ft.4210 E 94th Avenue #F, Thornton, CO 80229
MLS# IR1051155Listed by: WEST AND MAIN HOMES - New
 $375,000Active2 beds 3 baths1,672 sq. ft.
$375,000Active2 beds 3 baths1,672 sq. ft.12766 Jasmine Street #C, Thornton, CO 80602
MLS# 9548033Listed by: KELLER WILLIAMS REALTY DOWNTOWN LLC - New
 $350,000Active2 beds 2 baths1,216 sq. ft.
$350,000Active2 beds 2 baths1,216 sq. ft.12710 Jasmine Street #B, Thornton, CO 80602
MLS# 9805517Listed by: RE/MAX ALLIANCE - Coming Soon
 $888,500Coming Soon2 beds 2 baths
$888,500Coming Soon2 beds 2 baths14887 Xenia Street, Thornton, CO 80602
MLS# 7985372Listed by: COLDWELL BANKER REALTY 56

