6779 Parterre Parkway N #5, Thornton, CO 80602
Local realty services provided by:ERA New Age
Listed by: kris cerettokris@thecerettogroup.com,720-939-0558
Office: coldwell banker realty 56
MLS#:5252577
Source:ML
Price summary
- Price:$456,495
- Price per sq. ft.:$272.86
- Monthly HOA dues:$180
About this home
**Available with rates as low as 3.75 % when using builder’s preferred lender – terms and conditions apply – ask for details****Contact builder today about Special Financing for this home - terms and conditions apply** Experience contemporary living at its finest in this beautifully crafted townhome, where thoughtful design and modern flow create the perfect balance of style and function. The main level showcases a chef-inspired kitchen with a spacious center island—ideal for entertaining or casual dining—seamlessly connected to an open-concept family room that feels warm and inviting.
Upstairs, you’ll find three spacious bedrooms, including a luxurious owner’s suite designed for rest and relaxation, along with two versatile secondary bedrooms and a well-appointed full bath. A convenient upstairs laundry room enhances the home’s easy, everyday livability. Located in a vibrant community, residents enjoy close proximity to Denver Premium Outlets for upscale shopping and dining, plus endless recreation at Trail Winds Recreation Center. Move in Ready– your modern lifestyle starts here!
Contact an agent
Home facts
- Year built:2024
- Listing ID #:5252577
Rooms and interior
- Bedrooms:3
- Total bathrooms:3
- Full bathrooms:1
- Half bathrooms:1
- Living area:1,673 sq. ft.
Heating and cooling
- Cooling:Central Air
- Heating:Forced Air
Structure and exterior
- Roof:Composition
- Year built:2024
- Building area:1,673 sq. ft.
- Lot area:0.03 Acres
Schools
- High school:Riverdale Ridge
- Middle school:Roger Quist
- Elementary school:Brantner
Utilities
- Water:Public
- Sewer:Public Sewer
Finances and disclosures
- Price:$456,495
- Price per sq. ft.:$272.86
- Tax amount:$5,249 (2024)
New listings near 6779 Parterre Parkway N #5
- New
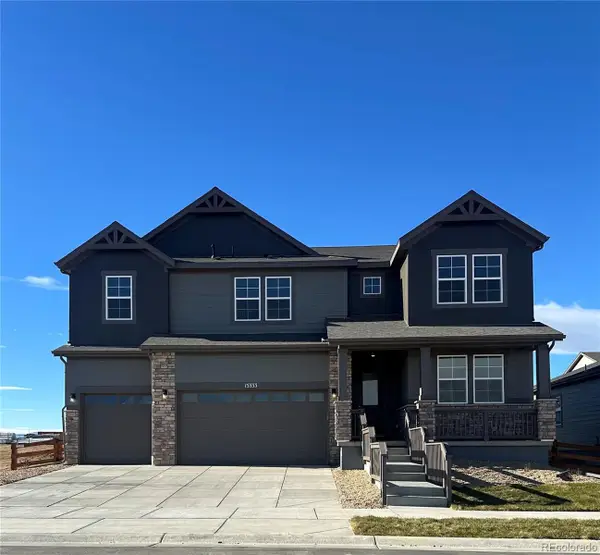 $899,950Active6 beds 5 baths4,122 sq. ft.
$899,950Active6 beds 5 baths4,122 sq. ft.15333 Poplar Street, Thornton, CO 80602
MLS# 5069443Listed by: RE/MAX PROFESSIONALS - New
 $639,900Active4 beds 3 baths2,590 sq. ft.
$639,900Active4 beds 3 baths2,590 sq. ft.3092 E 152nd Circle, Thornton, CO 80602
MLS# 6619621Listed by: COLDWELL BANKER REALTY 56 - New
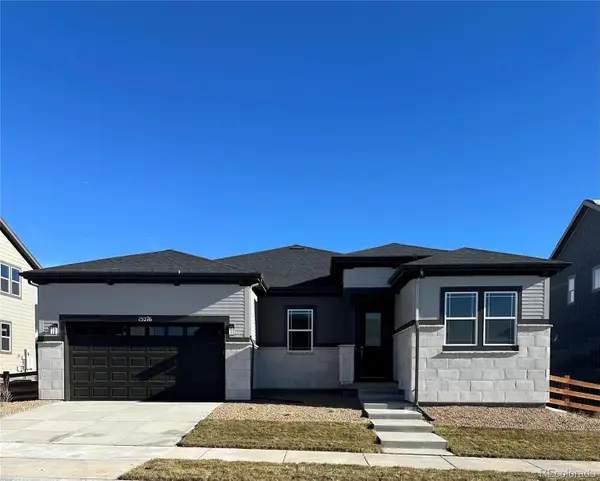 $848,240Active3 beds 2 baths3,282 sq. ft.
$848,240Active3 beds 2 baths3,282 sq. ft.15276 Pontiac Street, Thornton, CO 80602
MLS# 8198199Listed by: RE/MAX PROFESSIONALS - New
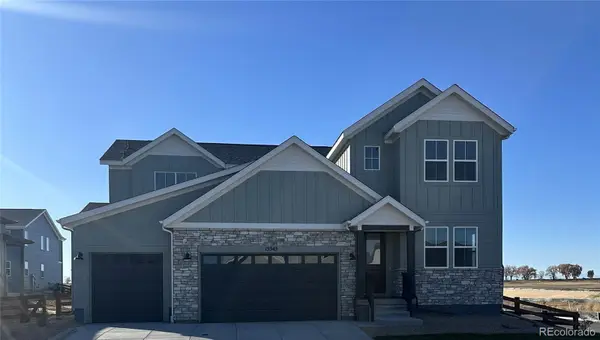 $874,950Active5 beds 3 baths3,657 sq. ft.
$874,950Active5 beds 3 baths3,657 sq. ft.15343 Poplar Street, Thornton, CO 80602
MLS# 2783154Listed by: RE/MAX PROFESSIONALS - New
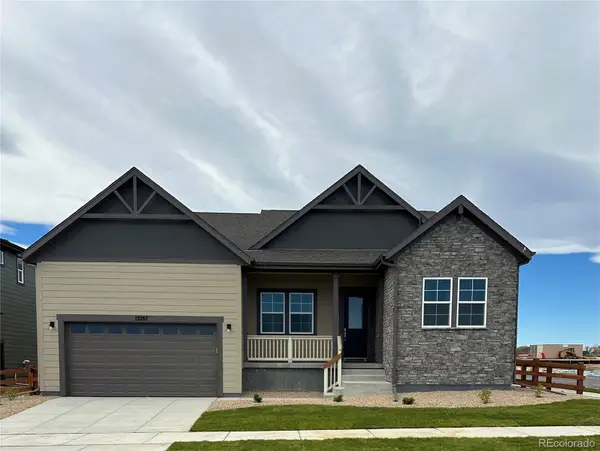 $849,950Active3 beds 2 baths4,025 sq. ft.
$849,950Active3 beds 2 baths4,025 sq. ft.15287 Poplar Street, Thornton, CO 80602
MLS# 6130061Listed by: RE/MAX PROFESSIONALS - New
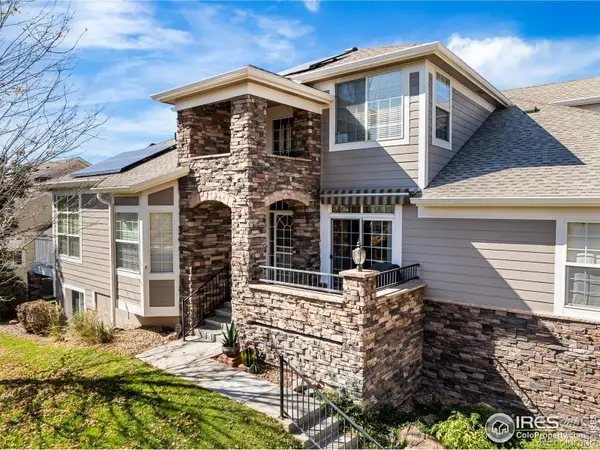 $525,000Active3 beds 4 baths2,394 sq. ft.
$525,000Active3 beds 4 baths2,394 sq. ft.12737 Jackson Street, Thornton, CO 80241
MLS# IR1048554Listed by: GROUP HARMONY - Open Fri, 5 to 6:30pmNew
 $550,000Active4 beds 3 baths1,901 sq. ft.
$550,000Active4 beds 3 baths1,901 sq. ft.13118 Birch Way, Thornton, CO 80241
MLS# 6359844Listed by: CENTURY 21 SIGNATURE REALTY NORTH, INC. - New
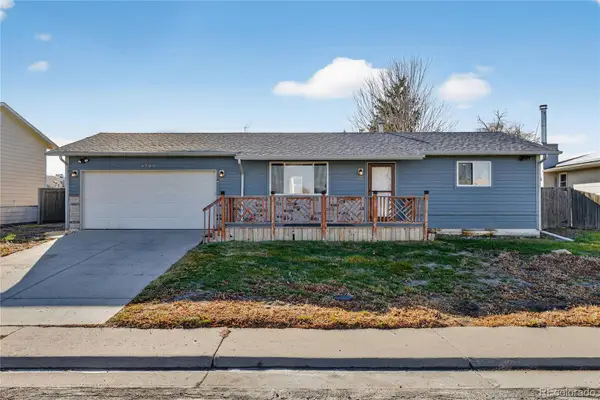 $365,000Active3 beds 2 baths1,728 sq. ft.
$365,000Active3 beds 2 baths1,728 sq. ft.3700 E 89th Avenue, Thornton, CO 80229
MLS# 5526142Listed by: REDFIN CORPORATION - New
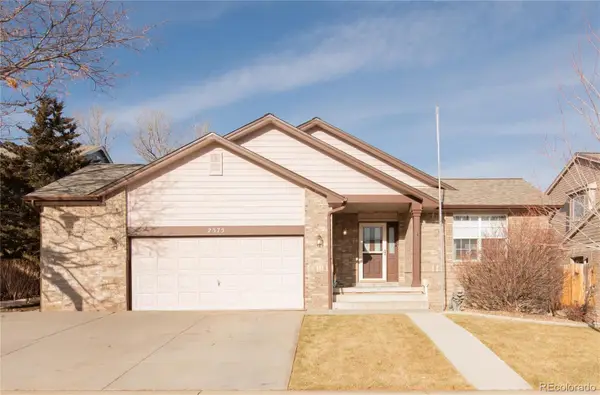 $575,000Active4 beds 3 baths2,915 sq. ft.
$575,000Active4 beds 3 baths2,915 sq. ft.2375 Lake Avenue, Thornton, CO 80241
MLS# 8987635Listed by: SELLSTATE ACE PROPERTIES - New
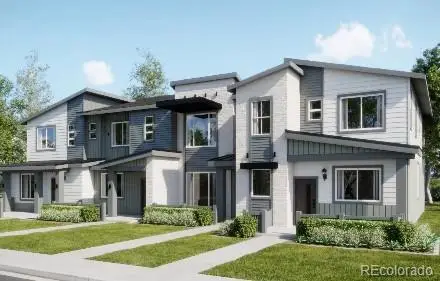 $472,400Active3 beds 3 baths1,673 sq. ft.
$472,400Active3 beds 3 baths1,673 sq. ft.6778 E 149th Avenue #4, Thornton, CO 80602
MLS# 1607368Listed by: COLDWELL BANKER REALTY 56
