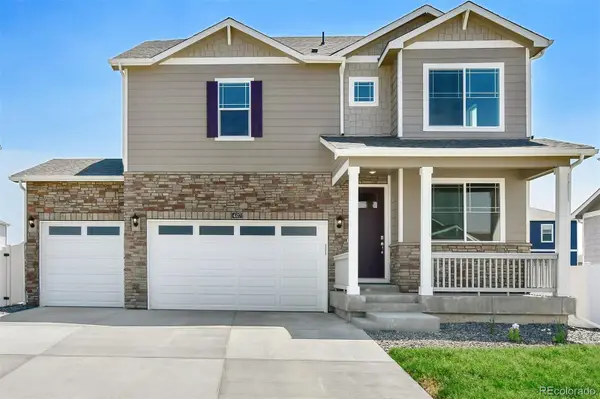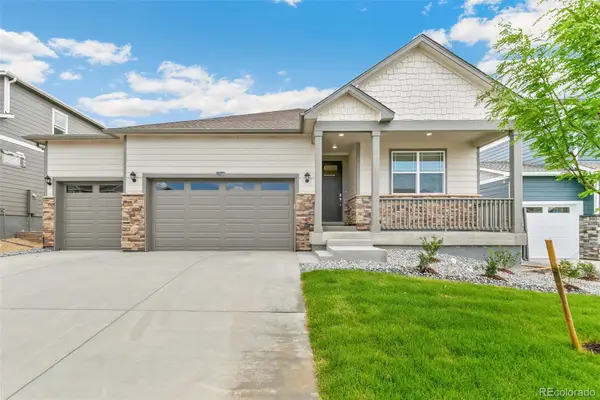7079 E 123rd Place, Thornton, CO 80602
Local realty services provided by:ERA Shields Real Estate
Listed by:nicole wolfnicole.wolf@coloradohomes.com,303-898-5816
Office:coldwell banker realty 56
MLS#:9610189
Source:ML
Price summary
- Price:$775,000
- Price per sq. ft.:$197.81
- Monthly HOA dues:$83.33
About this home
7079 E 123rd Place: where sophistication meets comfort. This home was thoughtfully designed for modern living, with 4-bedroom and 3.5-bathrooms, the residence spans 3,734 square feet of refined living space. The home’s new exterior paint sets the stage for the elegance you’ll find inside.
Step into a bright and open floor plan adorned with luxurious finishes and smartly designed spaces. The gourmet kitchen flows seamlessly into the dining and living areas, creating the perfect setting for both everyday living and elevated entertaining. Upstairs, the spacious primary suite offers a private retreat with dual closets, bringing both style and functionality.
The finished basement is a true extension of the home, featuring a sleek wet bar, a versatile office space, and additional room for guests or leisure. Outside, your private backyard oasis awaits as an ideal escape for relaxing evenings or lively gatherings. With dual-zone furnace and AC, a pocket office for focus, and a spacious 3-car garage, every detail has been considered for comfort and convenience.
With minimal HOA fees due quarterly, you’ll enjoy the benefits of a well-cared-for neighborhood while savoring the privacy of your own sanctuary.
Contact an agent
Home facts
- Year built:2017
- Listing ID #:9610189
Rooms and interior
- Bedrooms:4
- Total bathrooms:4
- Full bathrooms:2
- Half bathrooms:1
- Living area:3,918 sq. ft.
Heating and cooling
- Cooling:Central Air
- Heating:Forced Air
Structure and exterior
- Roof:Composition
- Year built:2017
- Building area:3,918 sq. ft.
- Lot area:0.16 Acres
Schools
- High school:Horizon
- Middle school:Shadow Ridge
- Elementary school:Glacier Peak
Utilities
- Water:Public
- Sewer:Public Sewer
Finances and disclosures
- Price:$775,000
- Price per sq. ft.:$197.81
- Tax amount:$7,461 (2024)
New listings near 7079 E 123rd Place
- New
 $655,000Active4 beds 3 baths3,314 sq. ft.
$655,000Active4 beds 3 baths3,314 sq. ft.13417 Valentia Street, Thornton, CO 80602
MLS# 2965651Listed by: D.R. HORTON REALTY, LLC - Open Sun, 2 to 4pmNew
 $550,000Active3 beds 2 baths1,710 sq. ft.
$550,000Active3 beds 2 baths1,710 sq. ft.9755 High Street, Thornton, CO 80229
MLS# IR1044429Listed by: COMPASS-DENVER - New
 $630,000Active4 beds 2 baths3,430 sq. ft.
$630,000Active4 beds 2 baths3,430 sq. ft.13407 Valentia Street, Thornton, CO 80602
MLS# 2882466Listed by: D.R. HORTON REALTY, LLC - New
 $750,000Active4 beds 4 baths4,748 sq. ft.
$750,000Active4 beds 4 baths4,748 sq. ft.2607 E 142nd Avenue, Thornton, CO 80602
MLS# 2196697Listed by: YOUR CASTLE REALTY LLC - Coming Soon
 $445,000Coming Soon3 beds 2 baths
$445,000Coming Soon3 beds 2 baths9121 Lilly Court, Thornton, CO 80229
MLS# 2896392Listed by: KELLER WILLIAMS PREFERRED REALTY - New
 $451,349Active3 beds 3 baths1,371 sq. ft.
$451,349Active3 beds 3 baths1,371 sq. ft.6681 E 148th Drive #2, Thornton, CO 80602
MLS# 3939308Listed by: RE/MAX PROFESSIONALS - New
 $438,199Active2 beds 3 baths1,248 sq. ft.
$438,199Active2 beds 3 baths1,248 sq. ft.6721 E 148th Drive #2, Thornton, CO 80602
MLS# 8702193Listed by: RE/MAX PROFESSIONALS - New
 $500,000Active3 beds 3 baths1,951 sq. ft.
$500,000Active3 beds 3 baths1,951 sq. ft.13870 Ash Circle, Thornton, CO 80602
MLS# 6305306Listed by: MB TEAM LASSEN - New
 $300,000Active3 beds 2 baths1,568 sq. ft.
$300,000Active3 beds 2 baths1,568 sq. ft.8584 Madison Court, Thornton, CO 80229
MLS# 3048363Listed by: RE/MAX NORTHWEST INC - New
 $670,000Active4 beds 3 baths5,030 sq. ft.
$670,000Active4 beds 3 baths5,030 sq. ft.13387 Gaylord Street, Thornton, CO 80241
MLS# IR1044306Listed by: ANDY YOUNG REALTY
