7647 E 122nd Avenue, Thornton, CO 80602
Local realty services provided by:ERA New Age
7647 E 122nd Avenue,Thornton, CO 80602
$839,000
- 5 Beds
- 4 Baths
- 6,180 sq. ft.
- Single family
- Active
Listed by: alvin anusencion720-320-3200
Office: brokers guild homes
MLS#:3426953
Source:ML
Price summary
- Price:$839,000
- Price per sq. ft.:$135.76
- Monthly HOA dues:$73
About this home
6,180 Total Square Feet at this price, that's only $138/SF, a lot LESS than smaller homes in the area which averages about $235/SF. This home is a unicorn, it's the most sought after, and the largest model in the subdivision, the Lennox. It boasts over 4000 sf on the main and upper floors, and over 2000 sf in the garden level basement, imagine what you can build with all that space, more rooms? a commercial size rec area with a gym?, it's up to your imagination.
SPACE, SPACE, SPACE need I say more? Located just one house from the park, the park is at your disposal, all that space without having to maintain it, huge backyards are overrated, all that work and all that money just to maintain it. Spend real time at the park instead.
Upon entering the home, you will be welcomed by a grandeur of space with 18 ft ceiling. A formal living and dining room boasts along the path to the heart of the home, the gourmet kitchen, with stainless steel double oven, a hood, tiled backsplash, a pot filler above the range, granite countertops and an island, makes it a true chef's kitchen. A full-size casual dining area/breakfast nook separates the family from the kitchen, ideal layout for entertaining. From the kitchen, you can relax and enjoy the sunset on the perched deck, also an extension for those family and friend gatherings.
The master bedroom suite can fit a living room so you can have your own private sanctuary. The master bathroom is fitted with his and hers separate vanity. The walk-in wardrobe room, is too big to be called a closet. The laundry room is conveniently located on the second floor.
The unfinished full basement has 2013 square feet waiting to be turned into an entertainment oasis and still have room for more bedrooms.
The exterior has a fresh new paint.
Current owners are original owner. Schedule your appointment now!!!!
Disclaimer: Some of the photos are virtually stage to show a different decor. "You can change the decor, not the house"
Contact an agent
Home facts
- Year built:2013
- Listing ID #:3426953
Rooms and interior
- Bedrooms:5
- Total bathrooms:4
- Full bathrooms:3
- Half bathrooms:1
- Living area:6,180 sq. ft.
Heating and cooling
- Cooling:Central Air
- Heating:Forced Air
Structure and exterior
- Roof:Shingle
- Year built:2013
- Building area:6,180 sq. ft.
- Lot area:0.18 Acres
Schools
- High school:Riverdale Ridge
- Middle school:Roger Quist
- Elementary school:Brantner
Utilities
- Sewer:Public Sewer
Finances and disclosures
- Price:$839,000
- Price per sq. ft.:$135.76
- Tax amount:$5,383 (2024)
New listings near 7647 E 122nd Avenue
- New
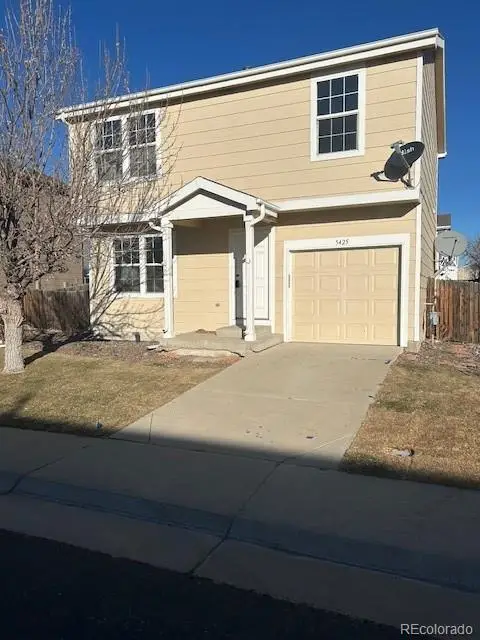 $414,000Active3 beds 2 baths1,160 sq. ft.
$414,000Active3 beds 2 baths1,160 sq. ft.5425 E 100th Drive, Thornton, CO 80229
MLS# 8226933Listed by: AMERICAN PROPERTY SOLUTIONS - New
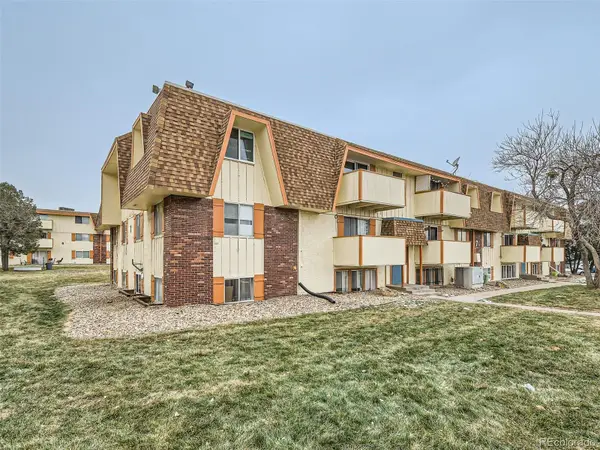 $135,000Active1 beds 1 baths606 sq. ft.
$135,000Active1 beds 1 baths606 sq. ft.10211 Ura Lane #7-303, Thornton, CO 80260
MLS# 7181879Listed by: PRIORITY REALTY - New
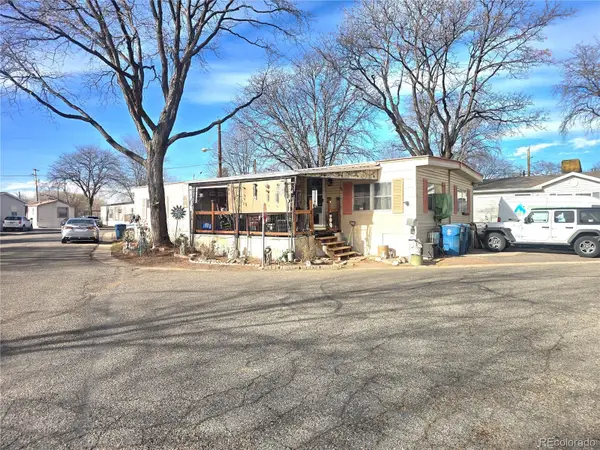 $36,000Active2 beds 2 baths1,344 sq. ft.
$36,000Active2 beds 2 baths1,344 sq. ft.3600 E 88th Avenue, Thornton, CO 80229
MLS# 9908699Listed by: JPAR MODERN REAL ESTATE - New
 $531,850Active3 beds 3 baths1,868 sq. ft.
$531,850Active3 beds 3 baths1,868 sq. ft.6887 E 149th Avenue, Thornton, CO 80602
MLS# 2838118Listed by: COLDWELL BANKER REALTY 56 - New
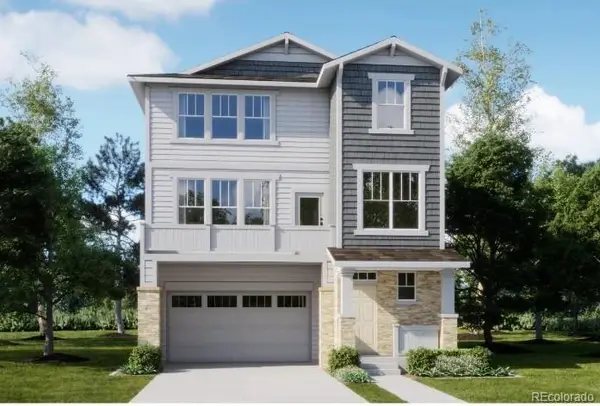 $589,800Active4 beds 4 baths2,166 sq. ft.
$589,800Active4 beds 4 baths2,166 sq. ft.6897 E 149th Avenue, Thornton, CO 80602
MLS# 9009631Listed by: COLDWELL BANKER REALTY 56 - New
 $267,500Active2 beds 1 baths855 sq. ft.
$267,500Active2 beds 1 baths855 sq. ft.9842 Lane Street, Thornton, CO 80260
MLS# IR1048669Listed by: SEARS REAL ESTATE - New
 $119,865Active3 beds 2 baths1,296 sq. ft.
$119,865Active3 beds 2 baths1,296 sq. ft.2100 W 100th Avenue, Thornton, CO 80260
MLS# 7764728Listed by: LOKATION REAL ESTATE - New
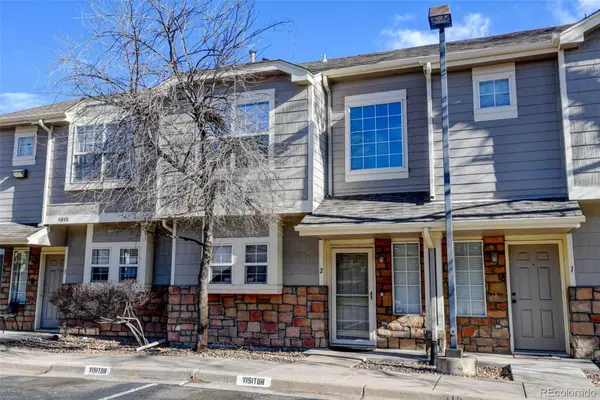 $319,900Active2 beds 2 baths1,152 sq. ft.
$319,900Active2 beds 2 baths1,152 sq. ft.9048 Gale Boulevard #2, Thornton, CO 80260
MLS# 6611997Listed by: RE/MAX ALLIANCE - New
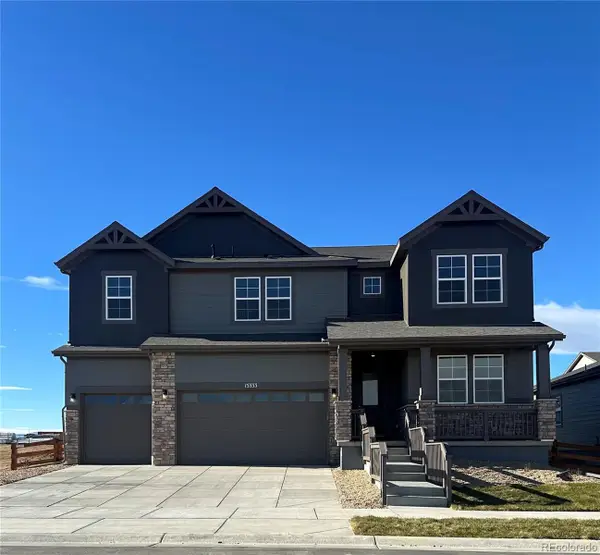 $899,950Active6 beds 5 baths4,122 sq. ft.
$899,950Active6 beds 5 baths4,122 sq. ft.15333 Poplar Street, Thornton, CO 80602
MLS# 5069443Listed by: RE/MAX PROFESSIONALS - New
 $639,900Active4 beds 3 baths2,590 sq. ft.
$639,900Active4 beds 3 baths2,590 sq. ft.3092 E 152nd Circle, Thornton, CO 80602
MLS# 6619621Listed by: COLDWELL BANKER REALTY 56
