Local realty services provided by:ERA Teamwork Realty
7782 E 131st Place,Thornton, CO 80602
$709,000
- 5 Beds
- 5 Baths
- 3,508 sq. ft.
- Single family
- Active
Listed by: karen straus3032047979
Office: 8z real estate
MLS#:IR1042411
Source:ML
Price summary
- Price:$709,000
- Price per sq. ft.:$202.11
- Monthly HOA dues:$42
About this home
ASSUMABLE VA LOAN AT 4.5% INTEREST RATE! There is nothing builder grade about this gorgeous, sun-filled 5-bed/5-bath home in The Villages at Riverdale with one of the best floor plans available. Designer touches throughout with custom plantation shutters, built-ins, shiplap walls and modern steel cable stair railings. Main level has wood floors throughout, an expansive kitchen with upgraded cabinets, granite countertops and stainless appliances, large living room, formal dining room, a sunny office with french doors and a powder room for guests. Upstairs you'll find a spacious primary suite with 5-piece bath and an enormous walk-in closet. 2 additional bedrooms share a Jack n Jill bath and a 4th bedroom has an en suite full bath. The fully finished basement features a large family room, wet bar, 5th bedroom and full bathroom. Backyard has a covered deck with ceiling fan for morning coffee or happy hour hangs, garden beds, new fence, a putting green and plenty of grass for the pets. Walk to Brantner Elementary across the street and quick access to parks, trails, groceries, shopping and E470. Low HOA and no Metro tax! ASSUMABLE VA LOAN WITH A LOW 4.5% rate!
Contact an agent
Home facts
- Year built:2007
- Listing ID #:IR1042411
Rooms and interior
- Bedrooms:5
- Total bathrooms:5
- Full bathrooms:4
- Half bathrooms:1
- Living area:3,508 sq. ft.
Heating and cooling
- Cooling:Ceiling Fan(s), Central Air
- Heating:Forced Air
Structure and exterior
- Roof:Composition
- Year built:2007
- Building area:3,508 sq. ft.
- Lot area:0.14 Acres
Schools
- High school:Riverdale Ridge
- Middle school:Other
- Elementary school:Brantner
Utilities
- Water:Public
- Sewer:Public Sewer
Finances and disclosures
- Price:$709,000
- Price per sq. ft.:$202.11
- Tax amount:$4,249 (2024)
New listings near 7782 E 131st Place
- Coming Soon
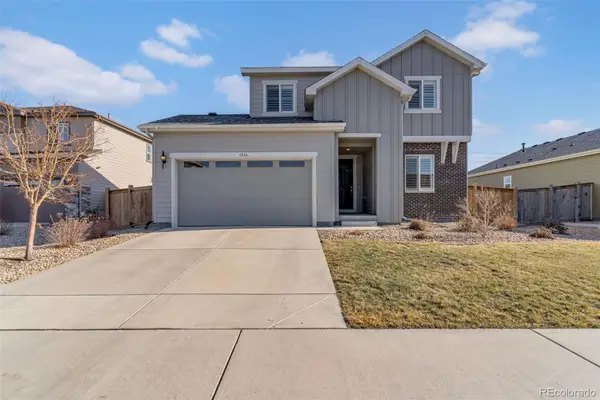 $600,000Coming Soon3 beds 3 baths
$600,000Coming Soon3 beds 3 baths6954 E 117th Avenue, Thornton, CO 80233
MLS# 4786340Listed by: REAL BROKER, LLC DBA REAL - New
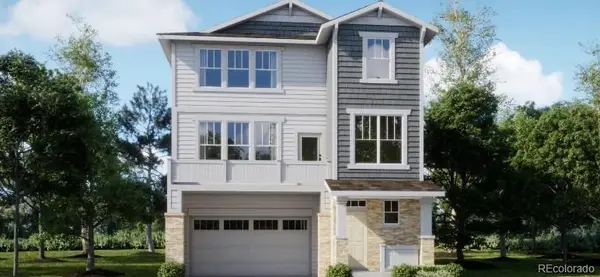 $583,500Active4 beds 4 baths2,166 sq. ft.
$583,500Active4 beds 4 baths2,166 sq. ft.6857 E 149th Avenue, Thornton, CO 80602
MLS# 2026376Listed by: COLDWELL BANKER REALTY 56 - New
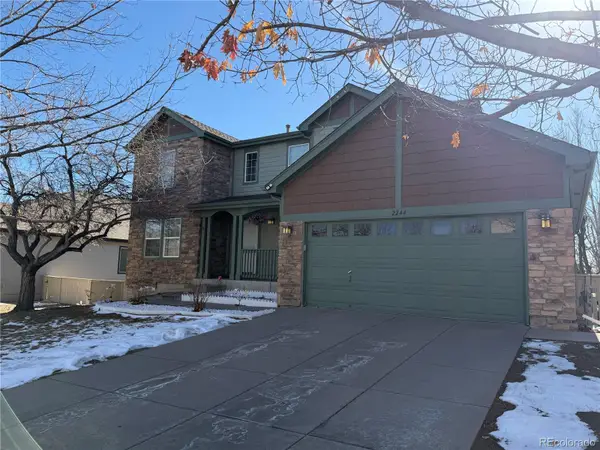 $628,000Active-- beds -- baths2,818 sq. ft.
$628,000Active-- beds -- baths2,818 sq. ft.2244 E 101st Avenue, Thornton, CO 80229
MLS# 6405725Listed by: ANJOY REALTY, LLC - New
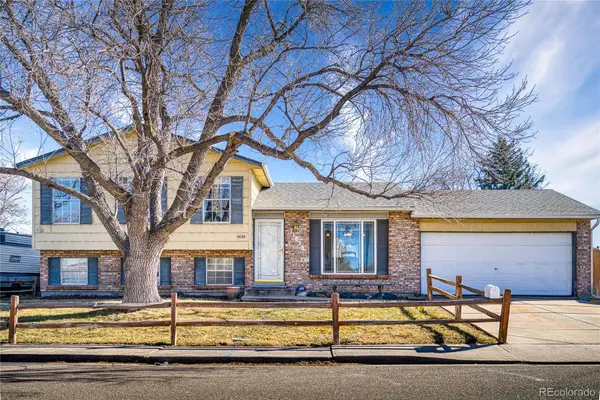 $515,000Active4 beds 2 baths2,152 sq. ft.
$515,000Active4 beds 2 baths2,152 sq. ft.11030 Dahlia Drive, Thornton, CO 80233
MLS# 7365778Listed by: COLDWELL BANKER REALTY 24 - New
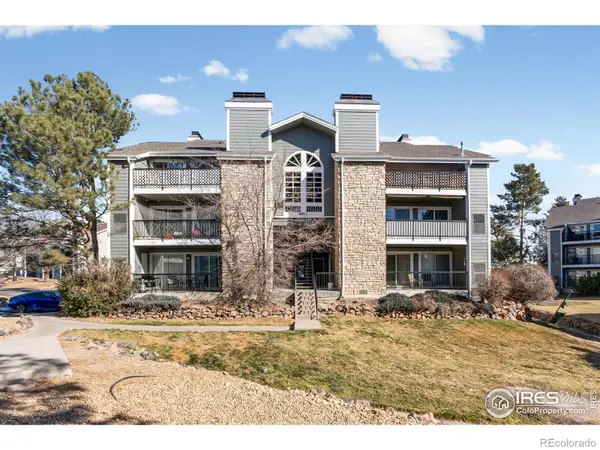 $215,000Active1 beds 1 baths600 sq. ft.
$215,000Active1 beds 1 baths600 sq. ft.8853 Colorado Boulevard #107, Thornton, CO 80229
MLS# IR1050712Listed by: EXP REALTY LLC - New
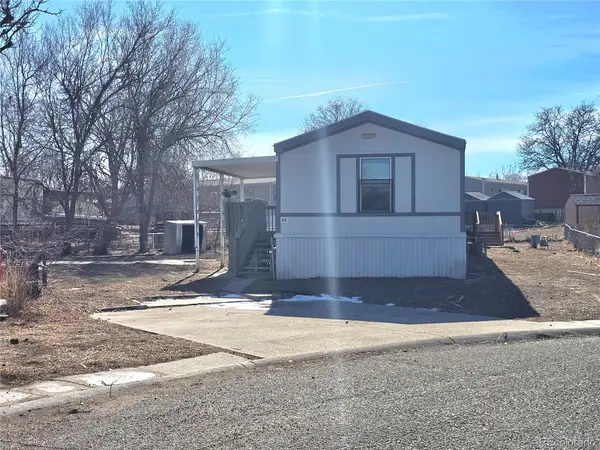 $86,999Active3 beds 2 baths1,216 sq. ft.
$86,999Active3 beds 2 baths1,216 sq. ft.10201 Riverdale Road, Thornton, CO 80229
MLS# 9284557Listed by: JPAR MODERN REAL ESTATE - New
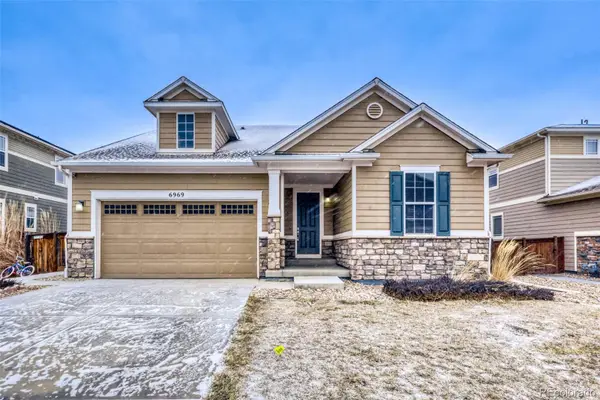 $635,000Active2 beds 2 baths3,872 sq. ft.
$635,000Active2 beds 2 baths3,872 sq. ft.6969 E 123rd Place, Thornton, CO 80602
MLS# 3844956Listed by: DREAMHOMES REALTY L.L.C. - Open Sat, 10am to 12pmNew
 $549,000Active3 beds 3 baths2,080 sq. ft.
$549,000Active3 beds 3 baths2,080 sq. ft.5222 E 131st Drive, Thornton, CO 80241
MLS# 5877857Listed by: FIVE FOUR REAL ESTATE, LLC - New
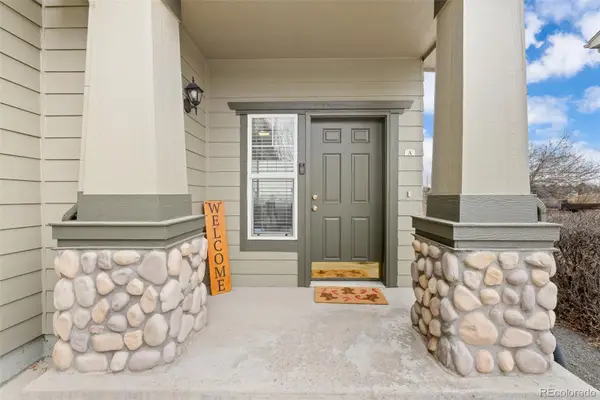 $429,900Active2 beds 3 baths1,328 sq. ft.
$429,900Active2 beds 3 baths1,328 sq. ft.13012 Grant Circle E #A, Thornton, CO 80241
MLS# 7556389Listed by: AVENUES UNLIMITED  $799,950Pending2 beds 2 baths4,254 sq. ft.
$799,950Pending2 beds 2 baths4,254 sq. ft.15395 Xenia Court, Thornton, CO 80602
MLS# 6616562Listed by: REAL BROKER, LLC DBA REAL

