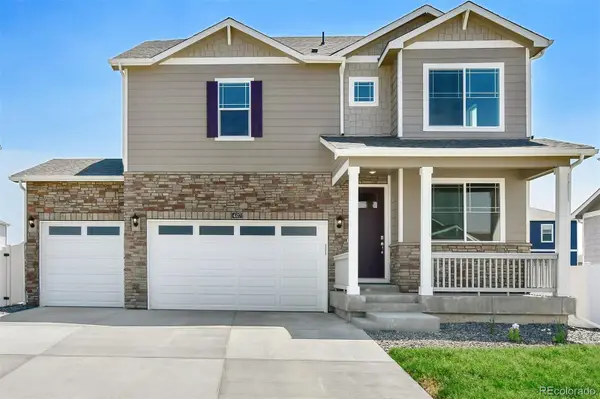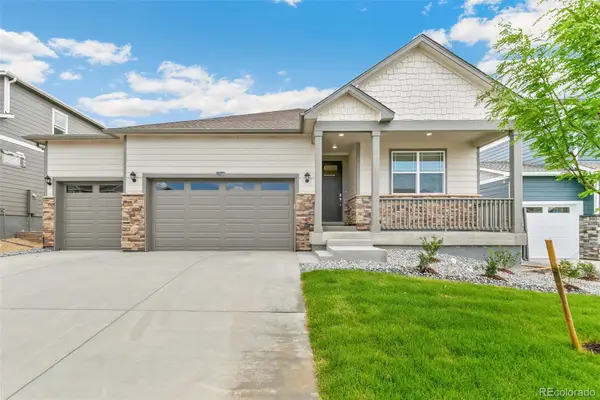8746 Mariposa Street, Thornton, CO 80260
Local realty services provided by:LUX Real Estate Company ERA Powered
8746 Mariposa Street,Thornton, CO 80260
$285,000
- 2 Beds
- 3 Baths
- 1,408 sq. ft.
- Condominium
- Active
Listed by:debbie dillmandebbie.dillman@cbrealty.com,303-507-6786
Office:coldwell banker realty 44
MLS#:7356865
Source:ML
Price summary
- Price:$285,000
- Price per sq. ft.:$202.41
- Monthly HOA dues:$550
About this home
Step inside this freshly updated end-unit townhouse in Thornton-clean, bright, and move-in ready! Featuring new carpet, fresh paint, a new water heater, and newer central AC, this 2-bedroom, 2.5-bath home has been thoughtfully refreshed for its next owner. The main level offers an open kitchen and dining area that flows seamlessly to the private patio-ideal for entertaining, BBQs, or relaxing outdoors. A storage shed off the patio adds convenience, and two covered parking spaces sit just outside the gate. Upstairs, you'll find two spacious primary suites, each with large closets and plenty of natural light. The washer and dryer are included, and appliances are newer. The community is also seeing exciting updates with the HOA repairing the pool and enhancing landscaping. Plus, this property qualifies for the Community Lending Program, offering better rates, closing assistance, and no income limits! Call Listing Agent For Details BONUS: Seller is offering to pay the first 6 months of HOA dues for the buyer.
Contact an agent
Home facts
- Year built:1966
- Listing ID #:7356865
Rooms and interior
- Bedrooms:2
- Total bathrooms:3
- Full bathrooms:1
- Half bathrooms:1
- Living area:1,408 sq. ft.
Heating and cooling
- Cooling:Central Air
- Heating:Forced Air
Structure and exterior
- Roof:Composition
- Year built:1966
- Building area:1,408 sq. ft.
Schools
- High school:Northglenn
- Middle school:Thornton
- Elementary school:North Star
Utilities
- Water:Public
- Sewer:Public Sewer
Finances and disclosures
- Price:$285,000
- Price per sq. ft.:$202.41
- Tax amount:$910 (2024)
New listings near 8746 Mariposa Street
- New
 $655,000Active4 beds 3 baths3,314 sq. ft.
$655,000Active4 beds 3 baths3,314 sq. ft.13417 Valentia Street, Thornton, CO 80602
MLS# 2965651Listed by: D.R. HORTON REALTY, LLC - Open Sun, 2 to 4pmNew
 $550,000Active3 beds 2 baths1,710 sq. ft.
$550,000Active3 beds 2 baths1,710 sq. ft.9755 High Street, Thornton, CO 80229
MLS# IR1044429Listed by: COMPASS-DENVER - New
 $630,000Active4 beds 2 baths3,430 sq. ft.
$630,000Active4 beds 2 baths3,430 sq. ft.13407 Valentia Street, Thornton, CO 80602
MLS# 2882466Listed by: D.R. HORTON REALTY, LLC - New
 $750,000Active4 beds 4 baths4,748 sq. ft.
$750,000Active4 beds 4 baths4,748 sq. ft.2607 E 142nd Avenue, Thornton, CO 80602
MLS# 2196697Listed by: YOUR CASTLE REALTY LLC - Coming Soon
 $445,000Coming Soon3 beds 2 baths
$445,000Coming Soon3 beds 2 baths9121 Lilly Court, Thornton, CO 80229
MLS# 2896392Listed by: KELLER WILLIAMS PREFERRED REALTY - New
 $451,349Active3 beds 3 baths1,371 sq. ft.
$451,349Active3 beds 3 baths1,371 sq. ft.6681 E 148th Drive #2, Thornton, CO 80602
MLS# 3939308Listed by: RE/MAX PROFESSIONALS - New
 $438,199Active2 beds 3 baths1,248 sq. ft.
$438,199Active2 beds 3 baths1,248 sq. ft.6721 E 148th Drive #2, Thornton, CO 80602
MLS# 8702193Listed by: RE/MAX PROFESSIONALS - New
 $500,000Active3 beds 3 baths1,951 sq. ft.
$500,000Active3 beds 3 baths1,951 sq. ft.13870 Ash Circle, Thornton, CO 80602
MLS# 6305306Listed by: MB TEAM LASSEN - New
 $300,000Active3 beds 2 baths1,568 sq. ft.
$300,000Active3 beds 2 baths1,568 sq. ft.8584 Madison Court, Thornton, CO 80229
MLS# 3048363Listed by: RE/MAX NORTHWEST INC - New
 $670,000Active4 beds 3 baths5,030 sq. ft.
$670,000Active4 beds 3 baths5,030 sq. ft.13387 Gaylord Street, Thornton, CO 80241
MLS# IR1044306Listed by: ANDY YOUNG REALTY
