8910 Fox Drive #7, Thornton, CO 80260
Local realty services provided by:ERA New Age
Listed by: ryan haynes, david coldironryan@gerretsonrealty.com,303-949-5292
Office: gerretson realty inc
MLS#:6679330
Source:ML
Price summary
- Price:$299,000
- Price per sq. ft.:$261.82
- Monthly HOA dues:$335
About this home
Perfect Starter Condo in Thornton – Move-In Ready!
Look no further! This beautifully renovated Thornton condo is the perfect starter home, featuring modern upgrades and thoughtful design throughout.
Step inside to find new luxury vinyl flooring and a spacious living room highlighted by a cozy wood-burning fireplace—perfect for those chilly Colorado evenings. The gourmet chef’s kitchen boasts brand-new white shaker cabinets, quartz countertops, and stainless steel appliances, making meal prep a joy.
The dining area and bar-style counter are ideal for hosting and entertaining. The primary bedroom features a walk-in closet and a private ensuite bath, while the second bedroom offers ample space and generous storage. The second bathroom includes a new vanity and modern fixtures.
Convenience meets style with a brand-new Samsung washer and dryer and custom built-in shelving for extra storage. A sunroom provides the perfect flex space for a home office, garden room, or relaxing lounge area.
Enjoy outdoor living with two large patios—great for entertaining or unwinding after a long day. The condo includes covered parking plus plenty of guest spaces throughout the complex.
Located just one block from public transit and offering quick access to I-25, commuting to downtown Denver is a breeze.
This condo is move-in ready and waiting for its new owner—schedule your showing today!
Contact an agent
Home facts
- Year built:1984
- Listing ID #:6679330
Rooms and interior
- Bedrooms:2
- Total bathrooms:2
- Full bathrooms:1
- Living area:1,142 sq. ft.
Heating and cooling
- Cooling:Central Air
- Heating:Forced Air, Natural Gas
Structure and exterior
- Roof:Composition
- Year built:1984
- Building area:1,142 sq. ft.
Schools
- High school:Northglenn
- Middle school:Northglenn
- Elementary school:North Mor
Utilities
- Water:Public
- Sewer:Public Sewer
Finances and disclosures
- Price:$299,000
- Price per sq. ft.:$261.82
- Tax amount:$1,895 (2025)
New listings near 8910 Fox Drive #7
- New
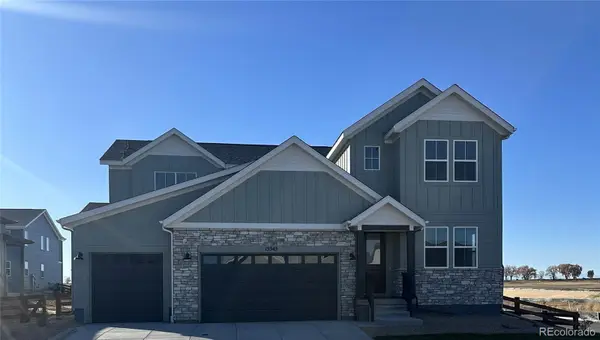 $874,950Active5 beds 3 baths3,657 sq. ft.
$874,950Active5 beds 3 baths3,657 sq. ft.15343 Poplar Street, Thornton, CO 80602
MLS# 2783154Listed by: RE/MAX PROFESSIONALS - New
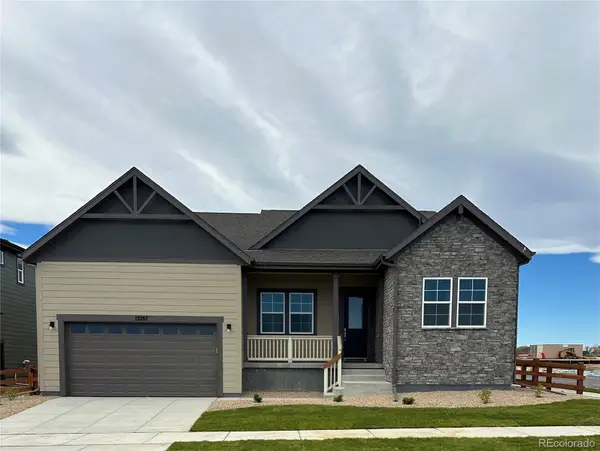 $849,950Active3 beds 2 baths4,025 sq. ft.
$849,950Active3 beds 2 baths4,025 sq. ft.15287 Poplar Street, Thornton, CO 80602
MLS# 6130061Listed by: RE/MAX PROFESSIONALS - New
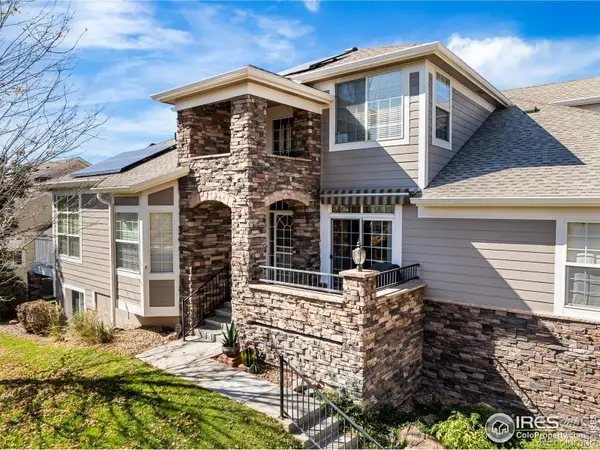 $525,000Active3 beds 4 baths2,394 sq. ft.
$525,000Active3 beds 4 baths2,394 sq. ft.12737 Jackson Street, Thornton, CO 80241
MLS# IR1048554Listed by: GROUP HARMONY - Open Fri, 5 to 6:30pmNew
 $550,000Active4 beds 3 baths1,901 sq. ft.
$550,000Active4 beds 3 baths1,901 sq. ft.13118 Birch Way, Thornton, CO 80241
MLS# 6359844Listed by: CENTURY 21 SIGNATURE REALTY NORTH, INC. - New
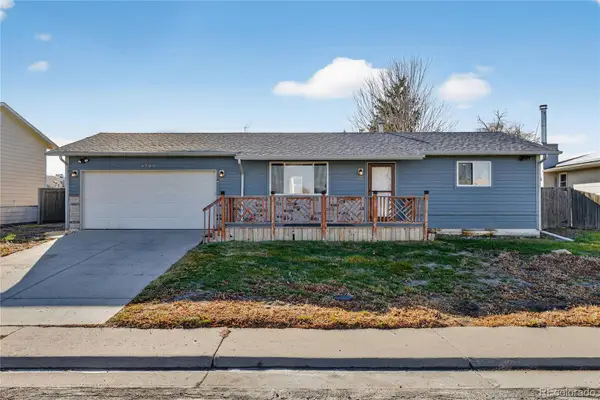 $365,000Active3 beds 2 baths1,728 sq. ft.
$365,000Active3 beds 2 baths1,728 sq. ft.3700 E 89th Avenue, Thornton, CO 80229
MLS# 5526142Listed by: REDFIN CORPORATION - New
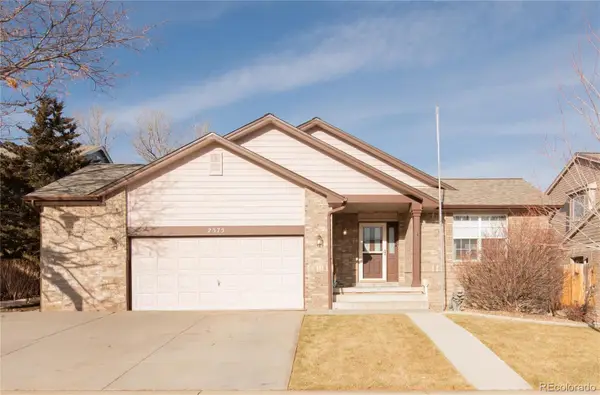 $575,000Active4 beds 3 baths2,915 sq. ft.
$575,000Active4 beds 3 baths2,915 sq. ft.2375 Lake Avenue, Thornton, CO 80241
MLS# 8987635Listed by: SELLSTATE ACE PROPERTIES - New
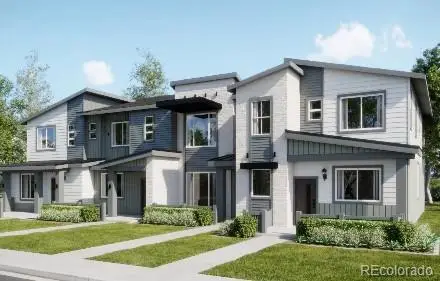 $472,400Active3 beds 3 baths1,673 sq. ft.
$472,400Active3 beds 3 baths1,673 sq. ft.6778 E 149th Avenue #4, Thornton, CO 80602
MLS# 1607368Listed by: COLDWELL BANKER REALTY 56 - New
 $541,850Active3 beds 3 baths1,994 sq. ft.
$541,850Active3 beds 3 baths1,994 sq. ft.6847 E 149th Avenue, Thornton, CO 80602
MLS# 4739225Listed by: COLDWELL BANKER REALTY 56 - New
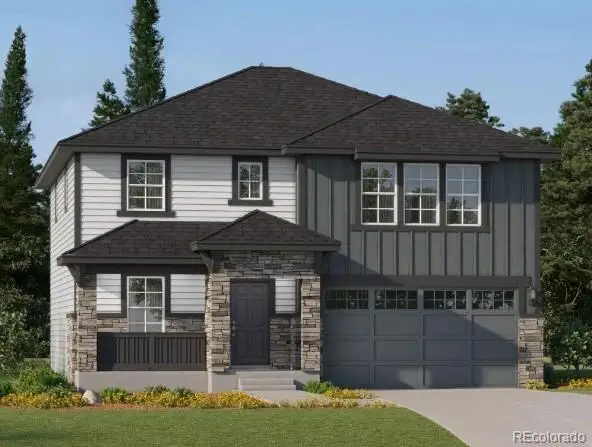 $599,050Active4 beds 3 baths2,184 sq. ft.
$599,050Active4 beds 3 baths2,184 sq. ft.3102 E 152nd Circle, Thornton, CO 80602
MLS# 5759899Listed by: COLDWELL BANKER REALTY 56 - New
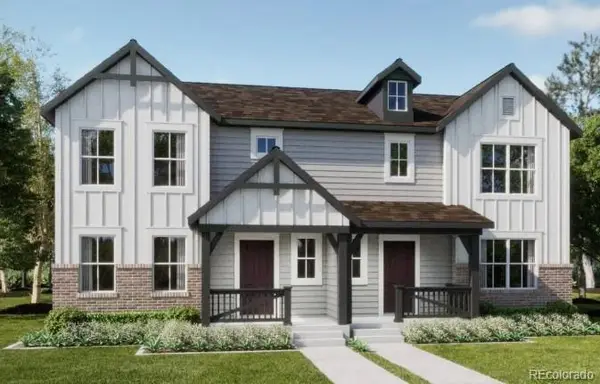 $463,900Active3 beds 3 baths1,474 sq. ft.
$463,900Active3 beds 3 baths1,474 sq. ft.2819 E 153rd Avenue, Thornton, CO 80602
MLS# 7449188Listed by: COLDWELL BANKER REALTY 56
