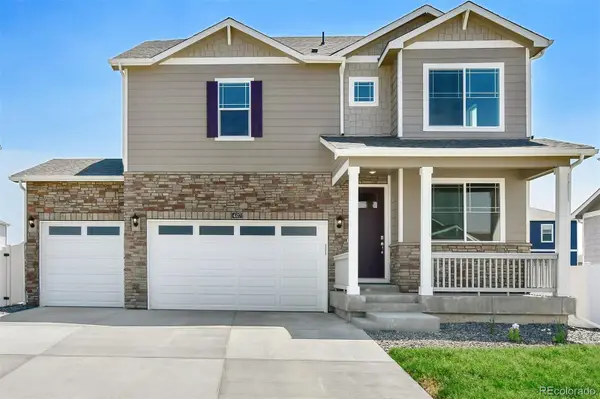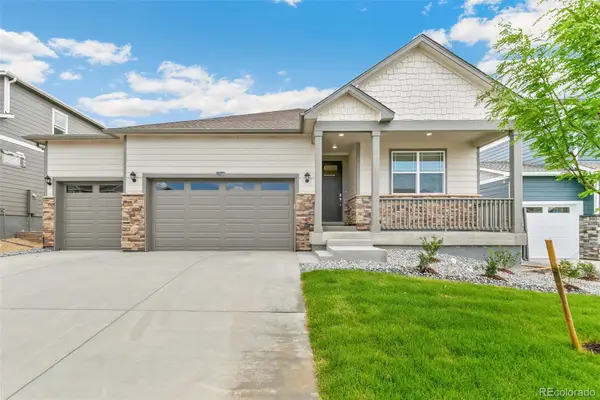9032 Gale Blvd #1, Thornton, CO 80260
Local realty services provided by:ERA Shields Real Estate
9032 Gale Blvd #1,Thornton, CO 80260
$365,000
- 3 Beds
- 3 Baths
- 1,288 sq. ft.
- Condominium
- Active
Listed by:vincent klinevincekline@kw.com,303-748-5757
Office:keller williams realty downtown llc.
MLS#:5469795
Source:ML
Price summary
- Price:$365,000
- Price per sq. ft.:$283.39
- Monthly HOA dues:$280
About this home
Freshly updated and thoughtfully maintained, this 3-bed, 2.25-bath townhome-style condo sits in
the well-kept Autumn Creek community. Recent improvements include new laminate flooring on the
main level, new carpet upstairs, a complete interior repaint, newer windows, a recently
serviced HVAC system, and a 2020 water heater. A bright, open main floor flows to a private,
fenced, low-maintenance yard perfect for morning coffee, pets, or easy outdoor living.
The layout lives comfortably with living, dining, kitchen, laundry, and a powder/quarter bath
on the main level, with all three bedrooms and two baths upstairs. Natural light, fresh
finishes, and smart storage make everyday life simple. Outside, Autumn Creek's tidy, covenant-
guided setting helps maintain consistent curb appeal throughout the neighborhood.
Weekends are a breeze with popular parks and recreation close by, including Carpenter Park and
Recreation Center, E.B. Rains Jr. Memorial Park at Webster Lake. Multiple entertainment, shopping, and dining options just minutes up I 25.
Commuters will appreciate quick access to I 25, nearby RTD bus stops along Huron, and the RTD N
Line at Thornton Crossroads/104th Station for rail service to Union Station providing flexible
options whether you work downtown, along the north I 25 corridor, or plan airport connections
via rail.
Education options include the Adams 12 Five Star Schools district (buyer to verify attendance
areas and program availability). The area features specialty programs at certain schools, that may offer college credit
opportunities!
Contact an agent
Home facts
- Year built:2000
- Listing ID #:5469795
Rooms and interior
- Bedrooms:3
- Total bathrooms:3
- Full bathrooms:2
- Living area:1,288 sq. ft.
Heating and cooling
- Cooling:Central Air
- Heating:Forced Air, Natural Gas
Structure and exterior
- Roof:Composition
- Year built:2000
- Building area:1,288 sq. ft.
Schools
- High school:Northglenn
- Middle school:Thornton
- Elementary school:North Star
Utilities
- Water:Public
- Sewer:Public Sewer
Finances and disclosures
- Price:$365,000
- Price per sq. ft.:$283.39
- Tax amount:$2,327 (2023)
New listings near 9032 Gale Blvd #1
- New
 $655,000Active4 beds 3 baths3,314 sq. ft.
$655,000Active4 beds 3 baths3,314 sq. ft.13417 Valentia Street, Thornton, CO 80602
MLS# 2965651Listed by: D.R. HORTON REALTY, LLC - Open Sun, 2 to 4pmNew
 $550,000Active3 beds 2 baths1,710 sq. ft.
$550,000Active3 beds 2 baths1,710 sq. ft.9755 High Street, Thornton, CO 80229
MLS# IR1044429Listed by: COMPASS-DENVER - New
 $630,000Active4 beds 2 baths3,430 sq. ft.
$630,000Active4 beds 2 baths3,430 sq. ft.13407 Valentia Street, Thornton, CO 80602
MLS# 2882466Listed by: D.R. HORTON REALTY, LLC - New
 $750,000Active4 beds 4 baths4,748 sq. ft.
$750,000Active4 beds 4 baths4,748 sq. ft.2607 E 142nd Avenue, Thornton, CO 80602
MLS# 2196697Listed by: YOUR CASTLE REALTY LLC - Coming Soon
 $445,000Coming Soon3 beds 2 baths
$445,000Coming Soon3 beds 2 baths9121 Lilly Court, Thornton, CO 80229
MLS# 2896392Listed by: KELLER WILLIAMS PREFERRED REALTY - New
 $451,349Active3 beds 3 baths1,371 sq. ft.
$451,349Active3 beds 3 baths1,371 sq. ft.6681 E 148th Drive #2, Thornton, CO 80602
MLS# 3939308Listed by: RE/MAX PROFESSIONALS - New
 $438,199Active2 beds 3 baths1,248 sq. ft.
$438,199Active2 beds 3 baths1,248 sq. ft.6721 E 148th Drive #2, Thornton, CO 80602
MLS# 8702193Listed by: RE/MAX PROFESSIONALS - New
 $500,000Active3 beds 3 baths1,951 sq. ft.
$500,000Active3 beds 3 baths1,951 sq. ft.13870 Ash Circle, Thornton, CO 80602
MLS# 6305306Listed by: MB TEAM LASSEN - New
 $300,000Active3 beds 2 baths1,568 sq. ft.
$300,000Active3 beds 2 baths1,568 sq. ft.8584 Madison Court, Thornton, CO 80229
MLS# 3048363Listed by: RE/MAX NORTHWEST INC - New
 $670,000Active4 beds 3 baths5,030 sq. ft.
$670,000Active4 beds 3 baths5,030 sq. ft.13387 Gaylord Street, Thornton, CO 80241
MLS# IR1044306Listed by: ANDY YOUNG REALTY
