9230 Aspen Drive, Thornton, CO 80229
Local realty services provided by:ERA New Age
9230 Aspen Drive,Thornton, CO 80229
$525,000
- 5 Beds
- 3 Baths
- 1,920 sq. ft.
- Single family
- Pending
Listed by:pat sanchezpatsanchezre@gmail.com,303-523-9200
Office:resident realty south metro
MLS#:2519858
Source:ML
Price summary
- Price:$525,000
- Price per sq. ft.:$273.44
About this home
Welcome to 9230 Aspen Dr, a beautifully renovated 5-bedroom, 3-bathroom home located in the Thornton Valley East neighborhood.
This stunning property offers modern upgrades throughout and is ideally situated within walking distance to Aspen Park and a brand-new school currently under construction-making it a perfect spot for families.Step inside to discover a spacious and functional layout featuring a primary suite with a walk-in closet and a private bathroom equipped with a double vanity and custom tile finishes. All three bathrooms have been completely remodeled with new tile, new fixtures, and stylish design. The living room offers a warm and inviting atmosphere, highlighted by an electric fireplace accented with gorgeous woodwork.The kitchen features quartz countertops, white shaker cabinets, and stainless steel appliances. Throughout the home, you'll find fresh paint, new texture, refinished hardwood floors, and new windows, creating a bright and updated feel in every room.
Outside, the property continues to impress with fresh exterior paint, beautiful wood accents, fresh landscaping with a full sprinkler system, a new concrete driveway, a brand-new two-car garage, and a new fence for added privacy. The roof is also brand new, ensuring peace of mind for years to come. With every detail thoughtfully upgraded, this turn-key home combines style, comfort, and convenience in a fantastic location.
Don't miss the opportunity to make this move-in-ready gem your own-schedule your private showing today!
Contact an agent
Home facts
- Year built:1961
- Listing ID #:2519858
Rooms and interior
- Bedrooms:5
- Total bathrooms:3
- Full bathrooms:3
- Living area:1,920 sq. ft.
Heating and cooling
- Cooling:Central Air
- Heating:Forced Air
Structure and exterior
- Roof:Composition
- Year built:1961
- Building area:1,920 sq. ft.
- Lot area:0.17 Acres
Schools
- High school:New America School
- Middle school:Meadow K-8
- Elementary school:Meadow K-8
Utilities
- Water:Public
- Sewer:Public Sewer
Finances and disclosures
- Price:$525,000
- Price per sq. ft.:$273.44
- Tax amount:$2,031 (2024)
New listings near 9230 Aspen Drive
- Coming Soon
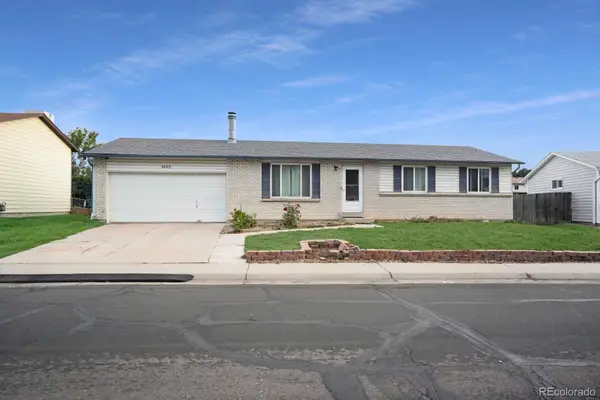 $400,000Coming Soon4 beds 3 baths
$400,000Coming Soon4 beds 3 baths3426 E 117th Place, Thornton, CO 80233
MLS# 7279482Listed by: HOMESMART - New
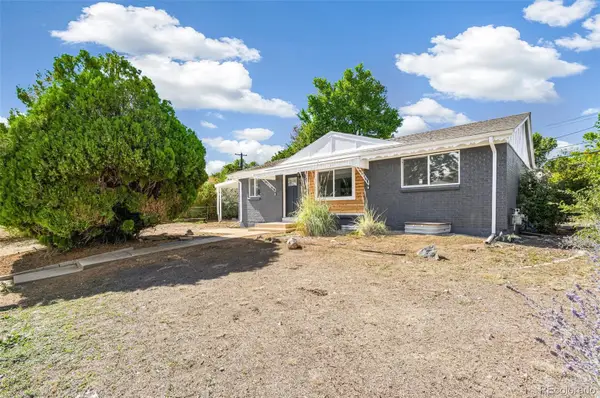 $509,900Active6 beds 2 baths1,920 sq. ft.
$509,900Active6 beds 2 baths1,920 sq. ft.9095 Beechwood Drive, Thornton, CO 80229
MLS# 6804039Listed by: MEGASTAR REALTY - New
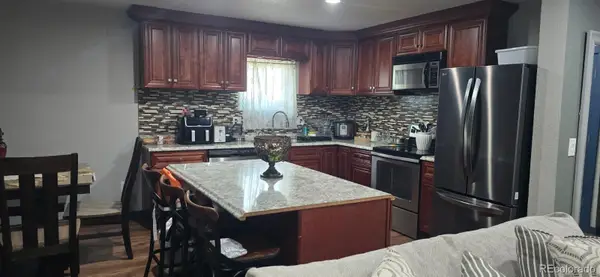 $139,900Active-- beds -- baths1,416 sq. ft.
$139,900Active-- beds -- baths1,416 sq. ft.2100 W 100 Avenue, Thornton, CO 80260
MLS# 4650404Listed by: BROKERS GUILD HOMES - New
 $519,000Active5 beds 3 baths2,190 sq. ft.
$519,000Active5 beds 3 baths2,190 sq. ft.5405 E 129th Avenue, Thornton, CO 80241
MLS# 5079689Listed by: KELLER WILLIAMS REALTY DOWNTOWN LLC - New
 $565,000Active4 beds 4 baths2,587 sq. ft.
$565,000Active4 beds 4 baths2,587 sq. ft.10068 Elizabeth Street, Thornton, CO 80229
MLS# 2516310Listed by: EQUITY COLORADO REAL ESTATE - New
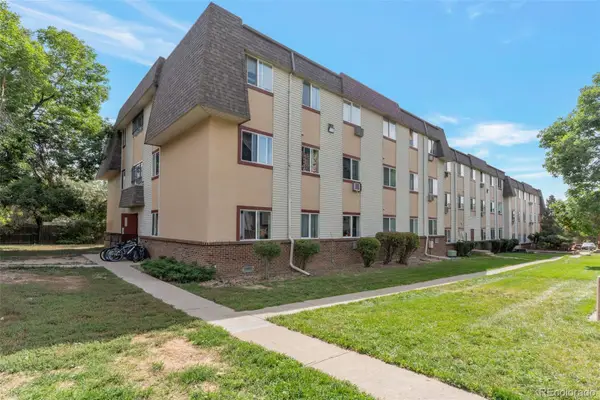 $189,700Active2 beds 1 baths842 sq. ft.
$189,700Active2 beds 1 baths842 sq. ft.707 W 96th Avenue #2, Thornton, CO 80260
MLS# 4161596Listed by: ADVANTAGE MANAGEMENT & RE - New
 $485,000Active3 beds 3 baths1,528 sq. ft.
$485,000Active3 beds 3 baths1,528 sq. ft.12132 Forest Way, Thornton, CO 80241
MLS# 7338084Listed by: RE/MAX NORTHWEST INC - New
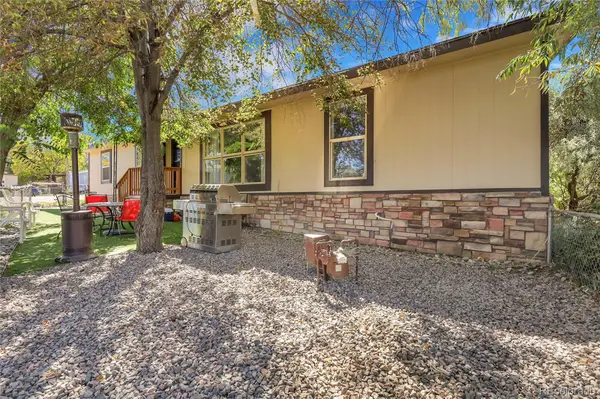 $160,000Active3 beds 2 baths1,440 sq. ft.
$160,000Active3 beds 2 baths1,440 sq. ft.10201 Riverdale Road, Thornton, CO 80229
MLS# 1652522Listed by: EXP REALTY, LLC - Open Sun, 10am to 2pmNew
 $540,000Active3 beds 2 baths2,190 sq. ft.
$540,000Active3 beds 2 baths2,190 sq. ft.11343 Grape Circle, Thornton, CO 80233
MLS# 9616191Listed by: HOMESMART - New
 $739,000Active5 beds 4 baths3,909 sq. ft.
$739,000Active5 beds 4 baths3,909 sq. ft.14953 Columbine Street, Thornton, CO 80602
MLS# 5338235Listed by: EXP REALTY, LLC
