943 E 130th Drive, Thornton, CO 80241
Local realty services provided by:ERA Teamwork Realty
943 E 130th Drive,Thornton, CO 80241
$699,000
- 5 Beds
- 4 Baths
- 3,445 sq. ft.
- Single family
- Active
Upcoming open houses
- Sun, Sep 2810:00 am - 01:00 pm
Listed by:zachary eatonzach@zacheatonrealestate.com,978-609-7191
Office:compass - denver
MLS#:7433886
Source:ML
Price summary
- Price:$699,000
- Price per sq. ft.:$202.9
- Monthly HOA dues:$83
About this home
Tucked away on a quiet cul-de-sac in the heart of Hunters Glen, this fully remodeled 5-bedroom, 4-bathroom home blends modern style with everyday comfort. The main level features newly refinished hardwood floors in a natural stain, while luxury vinyl plank and new carpet extend throughout the rest of the home.
The bright, open kitchen shines with stainless steel appliances, a large island, and a sunny bay window nook, flowing seamlessly into the vaulted family room with a cozy fireplace. Upstairs, four spacious bedrooms include a private primary suite with a spa-like bath and large shower, providing a serene retreat.
The finished walkout basement offers an in-law suite with an oversized bedroom, full bath, great room, and flexible storage or gym space—perfect for guests, extended family, or recreation.
Major updates provide peace of mind, including whole-home PEX plumbing, a radon mitigation system, Green UV Germicidal System, plus newer roof, windows, and A/C. Step outside to enjoy a private backyard retreat with a spa hot tub, deck, patio, and lush lawn.
Residents of Hunters Glen also enjoy a newly renovated pool and clubhouse, all just minutes from schools, shopping, golf, and convenient commuter routes. With thoughtful updates, modern finishes, and an ideal cul-de-sac location, this home is move-in ready and waiting for you. Schedule a showing today!
Contact an agent
Home facts
- Year built:1985
- Listing ID #:7433886
Rooms and interior
- Bedrooms:5
- Total bathrooms:4
- Full bathrooms:2
- Half bathrooms:1
- Living area:3,445 sq. ft.
Heating and cooling
- Cooling:Central Air
- Heating:Forced Air, Natural Gas
Structure and exterior
- Roof:Shingle
- Year built:1985
- Building area:3,445 sq. ft.
- Lot area:0.17 Acres
Schools
- High school:Mountain Range
- Middle school:Century
- Elementary school:Hunters Glen
Utilities
- Water:Public
- Sewer:Public Sewer
Finances and disclosures
- Price:$699,000
- Price per sq. ft.:$202.9
- Tax amount:$4,279 (2024)
New listings near 943 E 130th Drive
- Coming Soon
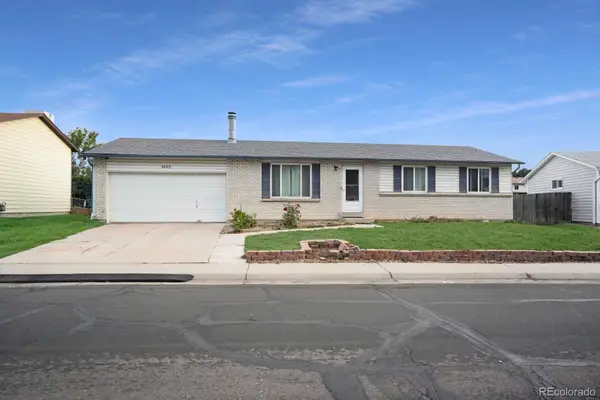 $400,000Coming Soon4 beds 3 baths
$400,000Coming Soon4 beds 3 baths3426 E 117th Place, Thornton, CO 80233
MLS# 7279482Listed by: HOMESMART - New
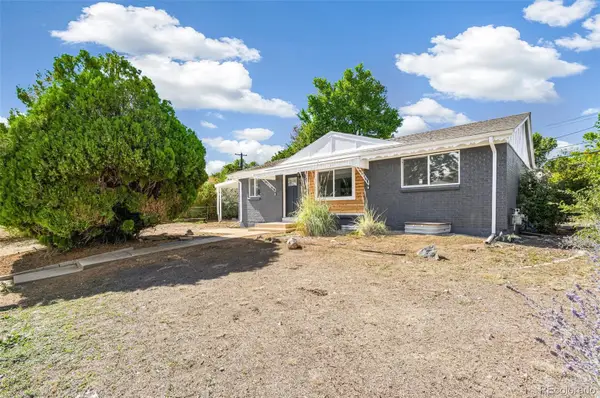 $509,900Active6 beds 2 baths1,920 sq. ft.
$509,900Active6 beds 2 baths1,920 sq. ft.9095 Beechwood Drive, Thornton, CO 80229
MLS# 6804039Listed by: MEGASTAR REALTY - New
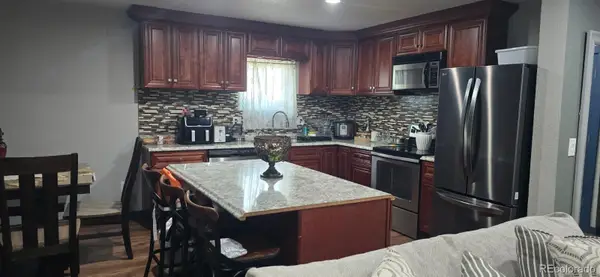 $139,900Active-- beds -- baths1,416 sq. ft.
$139,900Active-- beds -- baths1,416 sq. ft.2100 W 100 Avenue, Thornton, CO 80260
MLS# 4650404Listed by: BROKERS GUILD HOMES - New
 $519,000Active5 beds 3 baths2,190 sq. ft.
$519,000Active5 beds 3 baths2,190 sq. ft.5405 E 129th Avenue, Thornton, CO 80241
MLS# 5079689Listed by: KELLER WILLIAMS REALTY DOWNTOWN LLC - New
 $565,000Active4 beds 4 baths2,587 sq. ft.
$565,000Active4 beds 4 baths2,587 sq. ft.10068 Elizabeth Street, Thornton, CO 80229
MLS# 2516310Listed by: EQUITY COLORADO REAL ESTATE - New
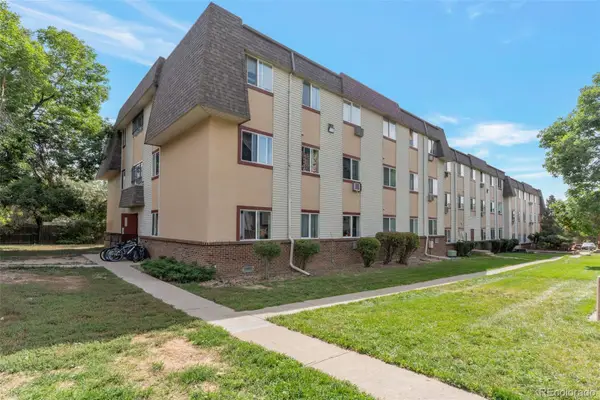 $189,700Active2 beds 1 baths842 sq. ft.
$189,700Active2 beds 1 baths842 sq. ft.707 W 96th Avenue #2, Thornton, CO 80260
MLS# 4161596Listed by: ADVANTAGE MANAGEMENT & RE - New
 $485,000Active3 beds 3 baths1,528 sq. ft.
$485,000Active3 beds 3 baths1,528 sq. ft.12132 Forest Way, Thornton, CO 80241
MLS# 7338084Listed by: RE/MAX NORTHWEST INC - New
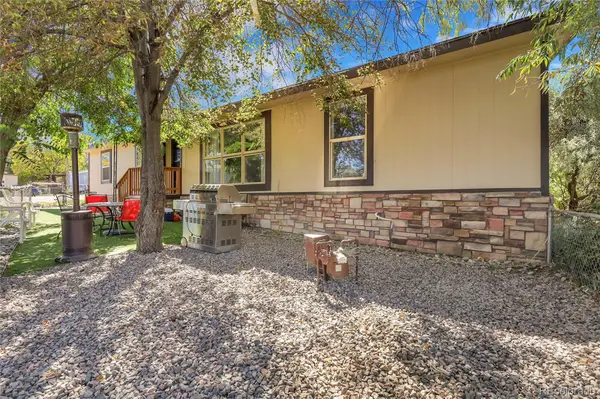 $160,000Active3 beds 2 baths1,440 sq. ft.
$160,000Active3 beds 2 baths1,440 sq. ft.10201 Riverdale Road, Thornton, CO 80229
MLS# 1652522Listed by: EXP REALTY, LLC - Open Sun, 10am to 2pmNew
 $540,000Active3 beds 2 baths2,190 sq. ft.
$540,000Active3 beds 2 baths2,190 sq. ft.11343 Grape Circle, Thornton, CO 80233
MLS# 9616191Listed by: HOMESMART - New
 $739,000Active5 beds 4 baths3,909 sq. ft.
$739,000Active5 beds 4 baths3,909 sq. ft.14953 Columbine Street, Thornton, CO 80602
MLS# 5338235Listed by: EXP REALTY, LLC
