9767 Cherry Lane, Thornton, CO 80229
Local realty services provided by:ERA New Age
9767 Cherry Lane,Thornton, CO 80229
$385,000
- 2 Beds
- 3 Baths
- 1,443 sq. ft.
- Townhouse
- Active
Listed by: nhan trannhanforhomes@gmail.com,720-935-6426
Office: brokers guild homes
MLS#:5754257
Source:ML
Price summary
- Price:$385,000
- Price per sq. ft.:$266.81
- Monthly HOA dues:$475
About this home
Welcome to the newly remodeled and beautiful townhome in the highly-desirable River Valley Village neighborhood with 2-car garage. This updated charming house has newer interior paint, open floor plan with 2 bedrooms and 3 1/2 baths. The spacious living room offers lots of natural light from the sliding glass door and brand-new luxury vinyl plank throughout the house. The main-floor kitchen has new stove and dishwasher, lots of cabinet and a pantry connecting to the dining area and front balcony. The 2 upstairs bedrooms features new plaint, vinyl floor and trim, lots of natural light with double sliding windows and have its own bathrooms. The master ensuite bathroom features new sink w/ granite countertop, tile-around tub, new light fixture, new toilet and new exhaust fan. The second bath has new sink w granite countertop and tile-around tub. This beautiful home is located near freeways, restaurants, shopping centers, grocery stores, parks, trails, fitness center and swimming pool for your recreation and convenience, with access from your backyard. Don’t miss the opportunity to own a move-in-ready townhome in the highly sought-after neighborhood with modern living. Enjoy more photos, video tours, 3D tour, floor plan and direction at http://www.9767cherryln.com/
Contact an agent
Home facts
- Year built:2006
- Listing ID #:5754257
Rooms and interior
- Bedrooms:2
- Total bathrooms:3
- Full bathrooms:1
- Half bathrooms:1
- Living area:1,443 sq. ft.
Heating and cooling
- Cooling:Central Air
- Heating:Forced Air, Natural Gas
Structure and exterior
- Roof:Composition
- Year built:2006
- Building area:1,443 sq. ft.
- Lot area:0.05 Acres
Schools
- High school:Adams City
- Middle school:Adams City
- Elementary school:Alsup
Utilities
- Water:Public
- Sewer:Public Sewer
Finances and disclosures
- Price:$385,000
- Price per sq. ft.:$266.81
- Tax amount:$2,039 (2024)
New listings near 9767 Cherry Lane
- New
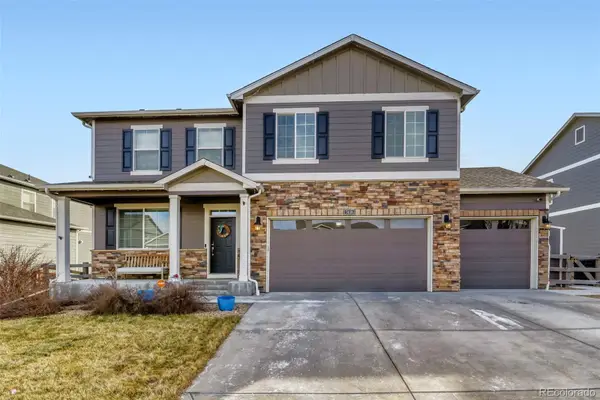 $695,000Active4 beds 3 baths3,278 sq. ft.
$695,000Active4 beds 3 baths3,278 sq. ft.7438 E 157th Avenue, Thornton, CO 80602
MLS# 4295336Listed by: ELEVATE PROPERTY GROUP LLC - Coming SoonOpen Sun, 11am to 1pm
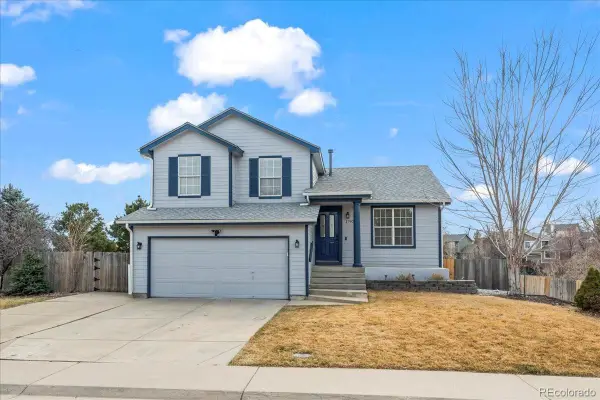 $496,000Coming Soon3 beds 2 baths
$496,000Coming Soon3 beds 2 baths1792 E 97th Avenue, Thornton, CO 80229
MLS# 6755042Listed by: CORCORAN PERRY & CO. - New
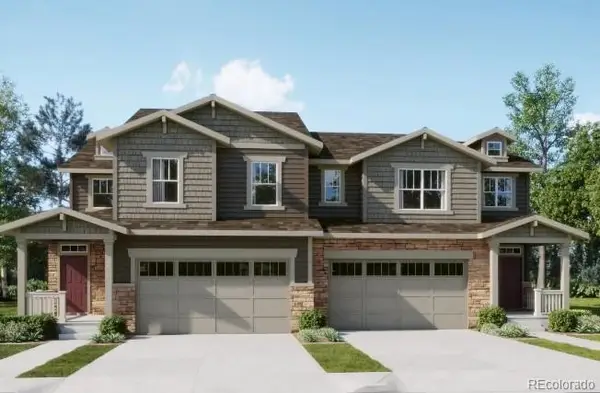 $574,900Active3 beds 3 baths2,978 sq. ft.
$574,900Active3 beds 3 baths2,978 sq. ft.6880 Juniper Drive, Thornton, CO 80602
MLS# 7623501Listed by: COLDWELL BANKER REALTY 56 - New
 $425,000Active2 beds 3 baths1,328 sq. ft.
$425,000Active2 beds 3 baths1,328 sq. ft.12962 Grant Circle #A, Thornton, CO 80241
MLS# 5897628Listed by: MB DELAHANTY & ASSOCIATES - New
 $426,900Active2 beds 3 baths1,328 sq. ft.
$426,900Active2 beds 3 baths1,328 sq. ft.12982 Grant Circle #A, Thornton, CO 80241
MLS# 9235444Listed by: KB RANCH AND HOME - New
 $2,340,000Active2 beds 2 baths1,884 sq. ft.
$2,340,000Active2 beds 2 baths1,884 sq. ft.3991 E 121st Avenue, Thornton, CO 80241
MLS# 4732768Listed by: COMPASS - DENVER - Coming Soon
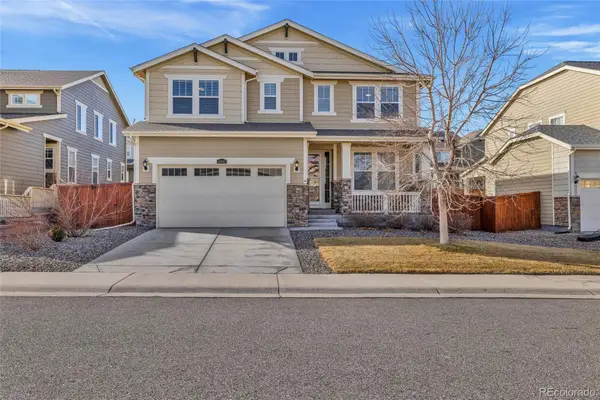 $690,000Coming Soon4 beds 3 baths
$690,000Coming Soon4 beds 3 baths14067 Hudson Street, Thornton, CO 80602
MLS# 2182058Listed by: REAL BROKER, LLC DBA REAL - Coming SoonOpen Sat, 11am to 1pm
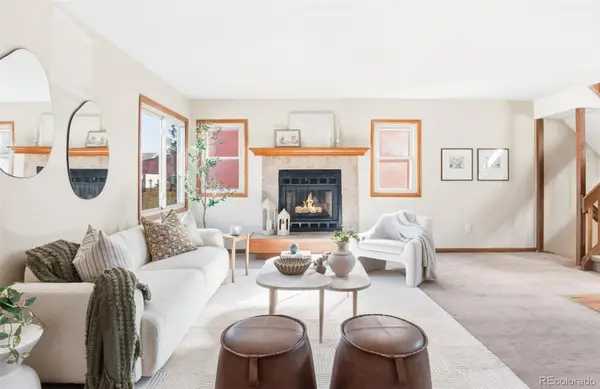 $440,000Coming Soon2 beds 2 baths
$440,000Coming Soon2 beds 2 baths13064 Garfield Drive, Thornton, CO 80241
MLS# 5304691Listed by: MILEHIMODERN - Coming SoonOpen Sat, 10am to 1pm
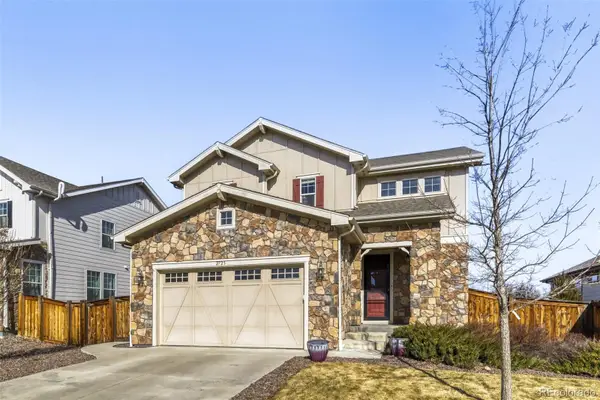 $565,000Coming Soon3 beds 3 baths
$565,000Coming Soon3 beds 3 baths2725 E 159th Way, Thornton, CO 80602
MLS# 9911150Listed by: ASCENSION REAL ESTATE GROUP, LLC - Coming Soon
 $640,000Coming Soon4 beds 3 baths
$640,000Coming Soon4 beds 3 baths13857 Tamarac Street, Thornton, CO 80602
MLS# IR1051308Listed by: C3 REAL ESTATE SOLUTIONS, LLC

