9769 Croke Drive, Thornton, CO 80260
Local realty services provided by:RONIN Real Estate Professionals ERA Powered
Listed by: olivia mondaycasastyle5280@gmail.com,720-308-6669
Office: liv sotheby's international realty
MLS#:2960983
Source:ML
Price summary
- Price:$255,000
- Price per sq. ft.:$260.2
- Monthly HOA dues:$325
About this home
Introducing 9769 Croke Drive, a thoughtfully updated condo now available at a newly improved price. This charming 2-bedroom, 1-bath home offers 980 square feet of bright, inviting living space, designed for comfort and effortless everyday living. Fresh interior paint, new modern lighting, and generous windows create a warm, natural glow throughout.
The kitchen has been refreshed with wood cabinetry, new quartz countertops, and a stylish backsplash—an elegant blend of classic materials and contemporary updates. An easy flow between the living, dining, and kitchen spaces enhances the home’s functionality and makes gatherings feel relaxed and intuitive.
A dedicated garage space within a shared car garage provides covered parking and additional storage, with multiple entry points for convenience. Outside, the community’s established neighborhood feel is complemented by close proximity to parks, shopping, dining, and major commuter routes, creating an appealing balance of tranquility and accessibility.
With its new price, move-in-ready condition, and thoughtfully curated updates, 9769 Croke Drive offers an exceptional opportunity for first-time buyers, downsizers, or those seeking a low-maintenance investment in a central Thornton location.
Contact an agent
Home facts
- Year built:1972
- Listing ID #:2960983
Rooms and interior
- Bedrooms:2
- Total bathrooms:1
- Full bathrooms:1
- Living area:980 sq. ft.
Heating and cooling
- Cooling:Evaporative Cooling
- Heating:Forced Air
Structure and exterior
- Roof:Composition
- Year built:1972
- Building area:980 sq. ft.
- Lot area:0.22 Acres
Schools
- High school:Northglenn
- Middle school:Silver Hills
- Elementary school:Hillcrest
Utilities
- Water:Public
- Sewer:Public Sewer
Finances and disclosures
- Price:$255,000
- Price per sq. ft.:$260.2
- Tax amount:$1,835 (2024)
New listings near 9769 Croke Drive
- Coming Soon
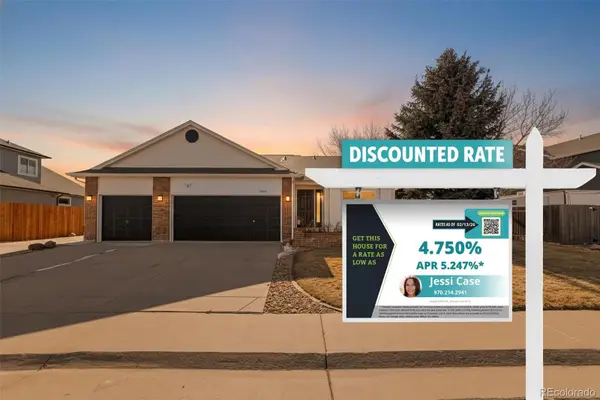 $795,000Coming Soon4 beds 3 baths
$795,000Coming Soon4 beds 3 baths2066 E 129th Avenue, Thornton, CO 80241
MLS# 2615773Listed by: RE/MAX MOMENTUM - New
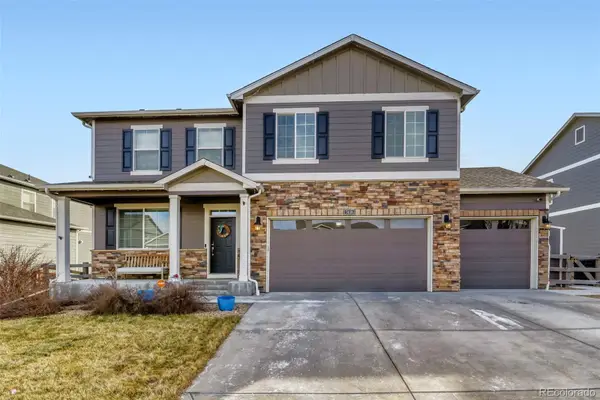 $695,000Active4 beds 3 baths3,278 sq. ft.
$695,000Active4 beds 3 baths3,278 sq. ft.7438 E 157th Avenue, Thornton, CO 80602
MLS# 4295336Listed by: ELEVATE PROPERTY GROUP LLC - Coming SoonOpen Sun, 11am to 1pm
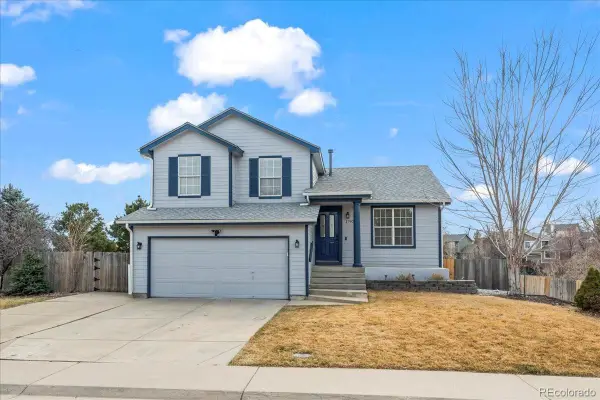 $496,000Coming Soon3 beds 2 baths
$496,000Coming Soon3 beds 2 baths1792 E 97th Avenue, Thornton, CO 80229
MLS# 6755042Listed by: CORCORAN PERRY & CO. - New
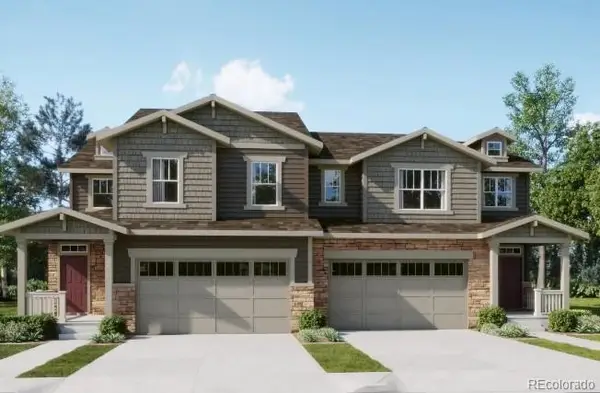 $574,900Active3 beds 3 baths2,978 sq. ft.
$574,900Active3 beds 3 baths2,978 sq. ft.6880 Juniper Drive, Thornton, CO 80602
MLS# 7623501Listed by: COLDWELL BANKER REALTY 56 - New
 $425,000Active2 beds 3 baths1,328 sq. ft.
$425,000Active2 beds 3 baths1,328 sq. ft.12962 Grant Circle #A, Thornton, CO 80241
MLS# 5897628Listed by: MB DELAHANTY & ASSOCIATES - New
 $426,900Active2 beds 3 baths1,328 sq. ft.
$426,900Active2 beds 3 baths1,328 sq. ft.12982 Grant Circle #A, Thornton, CO 80241
MLS# 9235444Listed by: KB RANCH AND HOME - New
 $2,340,000Active2 beds 2 baths1,884 sq. ft.
$2,340,000Active2 beds 2 baths1,884 sq. ft.3991 E 121st Avenue, Thornton, CO 80241
MLS# 4732768Listed by: COMPASS - DENVER - Coming Soon
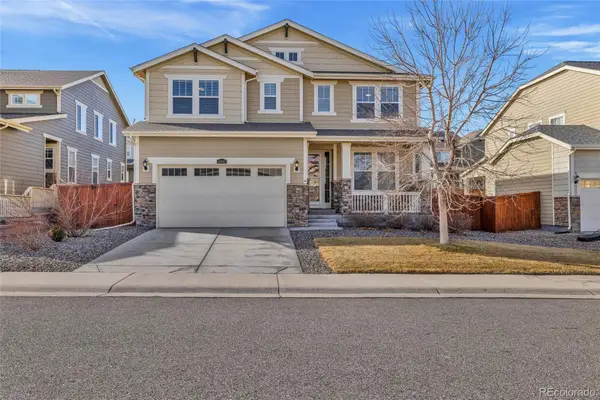 $690,000Coming Soon4 beds 3 baths
$690,000Coming Soon4 beds 3 baths14067 Hudson Street, Thornton, CO 80602
MLS# 2182058Listed by: REAL BROKER, LLC DBA REAL - Coming SoonOpen Sat, 11am to 1pm
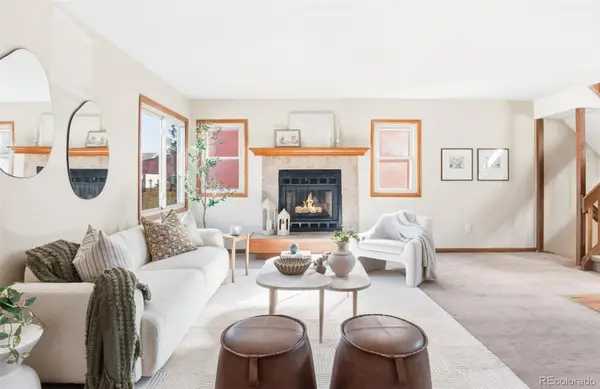 $440,000Coming Soon2 beds 2 baths
$440,000Coming Soon2 beds 2 baths13064 Garfield Drive, Thornton, CO 80241
MLS# 5304691Listed by: MILEHIMODERN - Coming SoonOpen Sat, 10am to 1pm
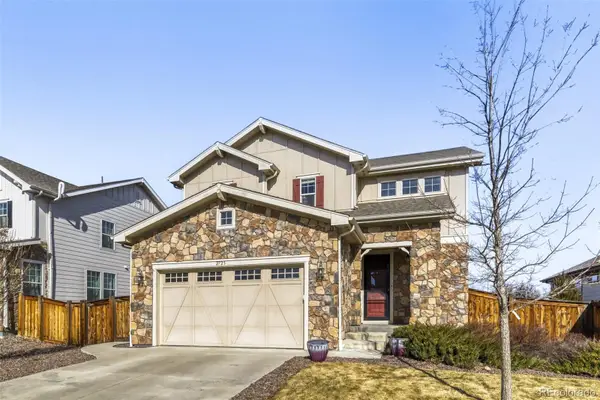 $565,000Coming Soon3 beds 3 baths
$565,000Coming Soon3 beds 3 baths2725 E 159th Way, Thornton, CO 80602
MLS# 9911150Listed by: ASCENSION REAL ESTATE GROUP, LLC

