978 E 132nd Drive, Thornton, CO 80241
Local realty services provided by:ERA Shields Real Estate
978 E 132nd Drive,Thornton, CO 80241
$600,000
- 3 Beds
- 3 Baths
- 2,577 sq. ft.
- Single family
- Active
Listed by: sherry creesherry@ascendantrealestate.com,720-299-5149
Office: ascendant real estate, llc.
MLS#:9788275
Source:ML
Price summary
- Price:$600,000
- Price per sq. ft.:$232.83
- Monthly HOA dues:$83
About this home
Welcome to this beautifully remodeled Hunters Glen gem, just a block from the elementary school. Open floorplan with vaulted ceilings, skylights, and large arch-shaped windows in the front and back. It is bright and airy, filled with natural light. Enjoy the seasonal changes with the view of the gorgeous tree in the front yard.
The spacious kitchen with an island offers gorgeous granite countertops, a deep custom sink with a pot-filler faucet, gas range, built-in microwave, and Bespoke AI refrigerator. Enjoy peace of mind with a new roof, front deck, exterior paint, whole-house fan, and water softener/filtration system for your healthy lifestyle. The cozy family room includes a wood-burning fireplace.
Expansive backyard oasis with patio, pergola, wood deck, and gazebo on the 9,600+ sq. ft. lot. The primary suite features a spa-like 5-piece bath with skylights, granite countertops, glass shower enclosure, and soaking tub.
Hunters Glen sprawls around Thorncreek Golf Course and offers incredible HOA amenities: a lakeside clubhouse, pool, splash pads, playground, and tennis/basketball/beach volleyball courts. A variety of social events hosted by the HOA make this friendly community a special place to call home.
Conveniently located near the I-25/C-470 corridor, where retail, restaurants, and entertainment opportunities are abundant. Eastlake N-Line Station and the 120th/I-25 Park & Ride offer great public transportation to downtown Denver.
Property Website: https://v6d.com/houses/978-e-132nd-drive-thornton-co-80241/
Contact an agent
Home facts
- Year built:1986
- Listing ID #:9788275
Rooms and interior
- Bedrooms:3
- Total bathrooms:3
- Full bathrooms:2
- Half bathrooms:1
- Living area:2,577 sq. ft.
Heating and cooling
- Cooling:Central Air
- Heating:Forced Air
Structure and exterior
- Roof:Composition, Wood Shingles
- Year built:1986
- Building area:2,577 sq. ft.
- Lot area:0.22 Acres
Schools
- High school:Mountain Range
- Middle school:Century
- Elementary school:Hunters Glen
Utilities
- Water:Public
- Sewer:Public Sewer
Finances and disclosures
- Price:$600,000
- Price per sq. ft.:$232.83
- Tax amount:$3,943 (2024)
New listings near 978 E 132nd Drive
- New
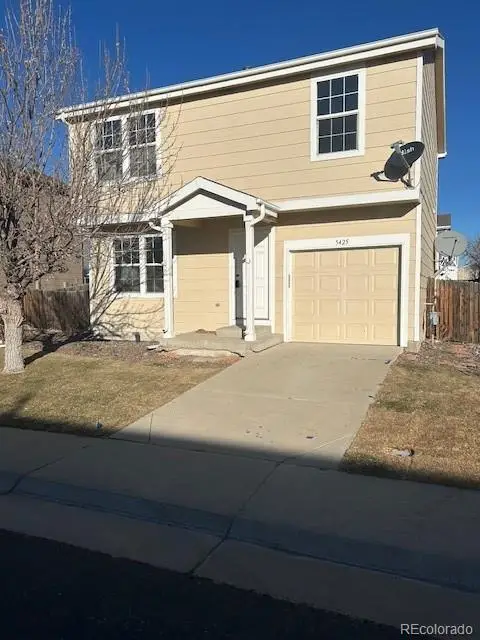 $414,000Active3 beds 2 baths1,160 sq. ft.
$414,000Active3 beds 2 baths1,160 sq. ft.5425 E 100th Drive, Thornton, CO 80229
MLS# 8226933Listed by: AMERICAN PROPERTY SOLUTIONS - New
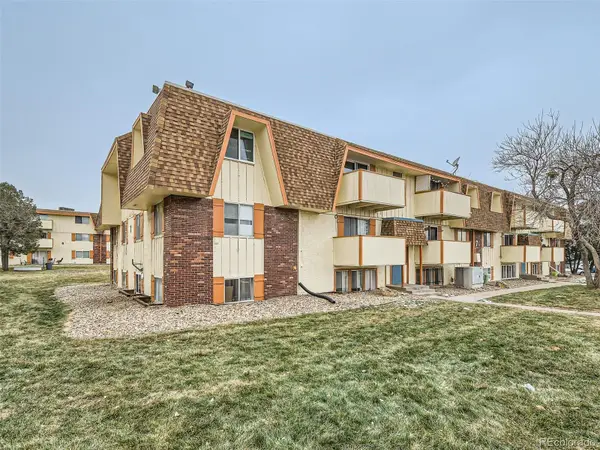 $135,000Active1 beds 1 baths606 sq. ft.
$135,000Active1 beds 1 baths606 sq. ft.10211 Ura Lane #7-303, Thornton, CO 80260
MLS# 7181879Listed by: PRIORITY REALTY - New
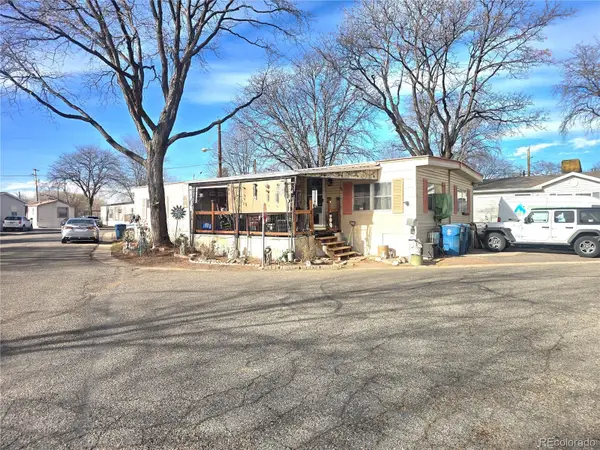 $36,000Active2 beds 2 baths1,344 sq. ft.
$36,000Active2 beds 2 baths1,344 sq. ft.3600 E 88th Avenue, Thornton, CO 80229
MLS# 9908699Listed by: JPAR MODERN REAL ESTATE - New
 $531,850Active3 beds 3 baths1,868 sq. ft.
$531,850Active3 beds 3 baths1,868 sq. ft.6887 E 149th Avenue, Thornton, CO 80602
MLS# 2838118Listed by: COLDWELL BANKER REALTY 56 - New
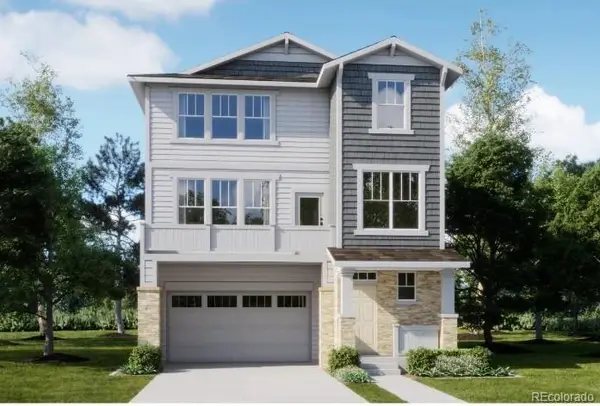 $589,800Active4 beds 4 baths2,166 sq. ft.
$589,800Active4 beds 4 baths2,166 sq. ft.6897 E 149th Avenue, Thornton, CO 80602
MLS# 9009631Listed by: COLDWELL BANKER REALTY 56 - New
 $267,500Active2 beds 1 baths855 sq. ft.
$267,500Active2 beds 1 baths855 sq. ft.9842 Lane Street, Thornton, CO 80260
MLS# IR1048669Listed by: SEARS REAL ESTATE - New
 $119,865Active3 beds 2 baths1,296 sq. ft.
$119,865Active3 beds 2 baths1,296 sq. ft.2100 W 100th Avenue, Thornton, CO 80260
MLS# 7764728Listed by: LOKATION REAL ESTATE - New
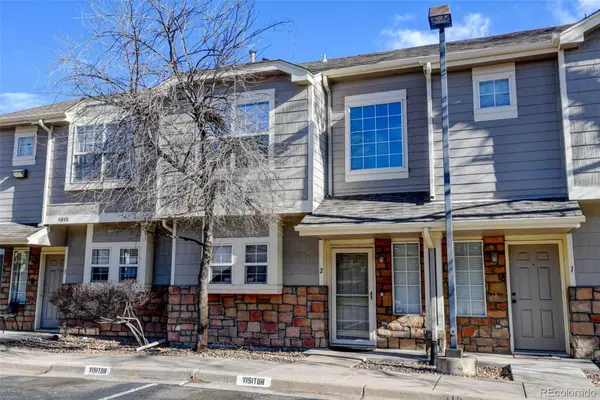 $319,900Active2 beds 2 baths1,152 sq. ft.
$319,900Active2 beds 2 baths1,152 sq. ft.9048 Gale Boulevard #2, Thornton, CO 80260
MLS# 6611997Listed by: RE/MAX ALLIANCE - New
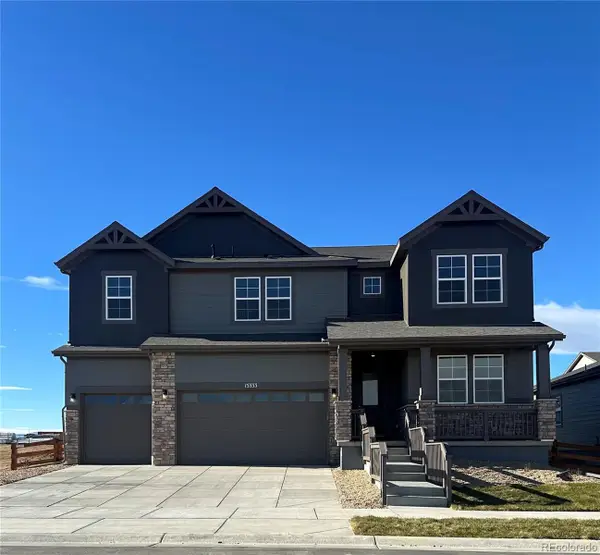 $899,950Active6 beds 5 baths4,122 sq. ft.
$899,950Active6 beds 5 baths4,122 sq. ft.15333 Poplar Street, Thornton, CO 80602
MLS# 5069443Listed by: RE/MAX PROFESSIONALS - New
 $639,900Active4 beds 3 baths2,590 sq. ft.
$639,900Active4 beds 3 baths2,590 sq. ft.3092 E 152nd Circle, Thornton, CO 80602
MLS# 6619621Listed by: COLDWELL BANKER REALTY 56
