9857 Lane Street, Thornton, CO 80260
Local realty services provided by:ERA New Age
Listed by: jessica luginbill3038081306
Office: compass-denver
MLS#:IR1042227
Source:ML
Price summary
- Price:$295,900
- Price per sq. ft.:$254.87
- Monthly HOA dues:$325
About this home
Welcome to 9857 Lane Street-a thoughtfully updated 2-bed, 2-bath townhome in the heart of Thornton, designed with smart functionality and zero wasted space. Inside, you'll find all-new flooring, fresh interior paint, newly painted kitchen cabinets, updated lighting, and newer appliances including dishwasher, garbage disposal, and washer. For storage, enjoy walk-in closets in both bedrooms, a spacious pantry in the kitchen, storage closets on each level, and even a private storage locker in the garage. Step outside to one of the larger patios in the community-fully fenced with no shared access. Shaded by a mature tree, this outdoor space is perfect for grilling, entertaining, or gardening.Parking is easy with an attached one-car shared garage, reserved driveway parking, and additional street parking. As part of the well-maintained Hillcrest HOA, you'll enjoy fantastic amenities: a pool, hot tub, clubhouse with billiards, fitness center, volleyball court, playground, and more. HOA dues also include trash, water, sewer, snow removal, landscaping, and garage access.This home MAY qualify for the Community Reinvestment Act (CRA). Some local lenders are offering significant buyer incentives. PLUS: Seller is offering a $5,000 concession with a full price offer toward a buyer interest rate buydown, closing costs, or prepaids-ask your lender for details! Conveniently located just 5 minutes from I-25 and 20 minutes to downtown Denver, with parks, shopping, and restaurants nearby. Move-in ready, affordable, and full of value-this home is easy to love!
Contact an agent
Home facts
- Year built:1973
- Listing ID #:IR1042227
Rooms and interior
- Bedrooms:2
- Total bathrooms:2
- Full bathrooms:1
- Half bathrooms:1
- Living area:1,161 sq. ft.
Heating and cooling
- Cooling:Air Conditioning-Room
- Heating:Forced Air
Structure and exterior
- Roof:Composition
- Year built:1973
- Building area:1,161 sq. ft.
- Lot area:0.25 Acres
Schools
- High school:Northglenn
- Middle school:Silver Hills
- Elementary school:Hillcrest
Utilities
- Water:Public
Finances and disclosures
- Price:$295,900
- Price per sq. ft.:$254.87
- Tax amount:$1,842 (2024)
New listings near 9857 Lane Street
- New
 $267,500Active2 beds 1 baths855 sq. ft.
$267,500Active2 beds 1 baths855 sq. ft.9842 Lane Street, Thornton, CO 80260
MLS# IR1048669Listed by: SEARS REAL ESTATE - New
 $119,865Active3 beds 2 baths1,296 sq. ft.
$119,865Active3 beds 2 baths1,296 sq. ft.2100 W 100th Avenue, Thornton, CO 80260
MLS# 7764728Listed by: LOKATION REAL ESTATE - New
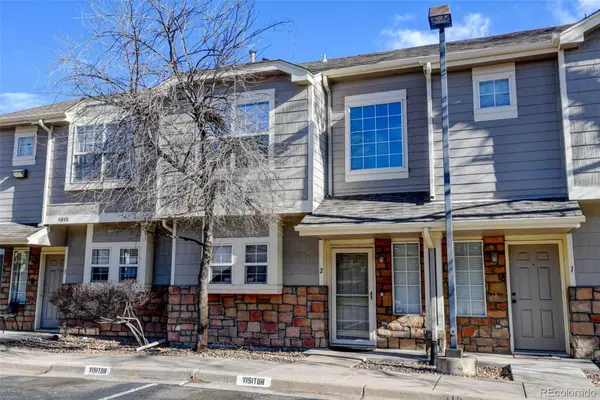 $319,900Active2 beds 2 baths1,152 sq. ft.
$319,900Active2 beds 2 baths1,152 sq. ft.9048 Gale Boulevard #2, Thornton, CO 80260
MLS# 6611997Listed by: RE/MAX ALLIANCE - New
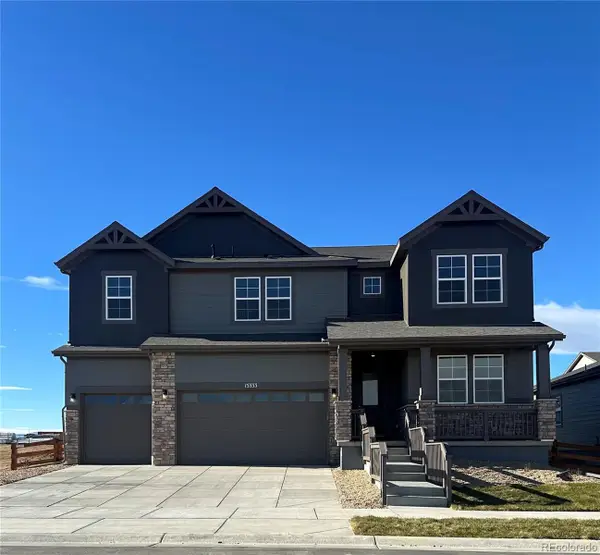 $899,950Active6 beds 5 baths4,122 sq. ft.
$899,950Active6 beds 5 baths4,122 sq. ft.15333 Poplar Street, Thornton, CO 80602
MLS# 5069443Listed by: RE/MAX PROFESSIONALS - New
 $639,900Active4 beds 3 baths2,590 sq. ft.
$639,900Active4 beds 3 baths2,590 sq. ft.3092 E 152nd Circle, Thornton, CO 80602
MLS# 6619621Listed by: COLDWELL BANKER REALTY 56 - New
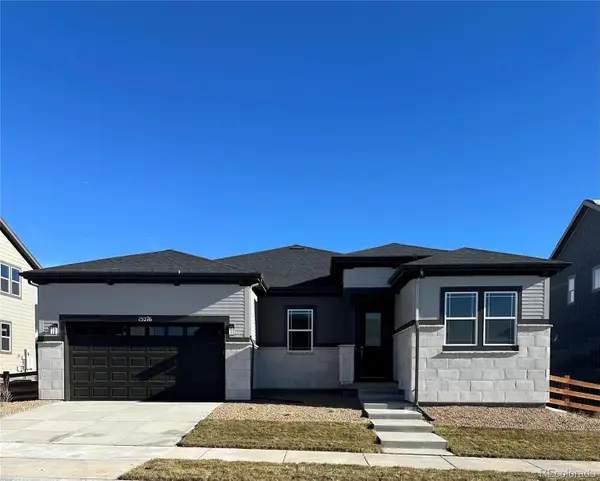 $848,240Active3 beds 2 baths3,282 sq. ft.
$848,240Active3 beds 2 baths3,282 sq. ft.15276 Pontiac Street, Thornton, CO 80602
MLS# 8198199Listed by: RE/MAX PROFESSIONALS - New
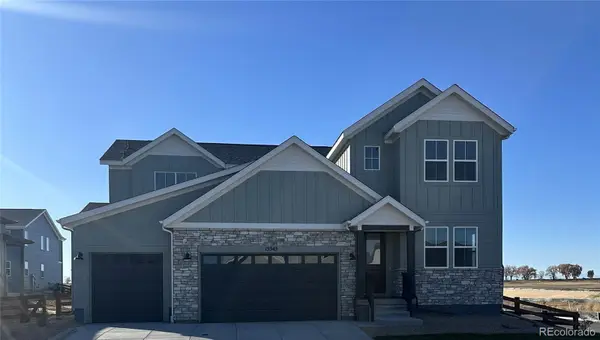 $874,950Active5 beds 3 baths3,657 sq. ft.
$874,950Active5 beds 3 baths3,657 sq. ft.15343 Poplar Street, Thornton, CO 80602
MLS# 2783154Listed by: RE/MAX PROFESSIONALS - New
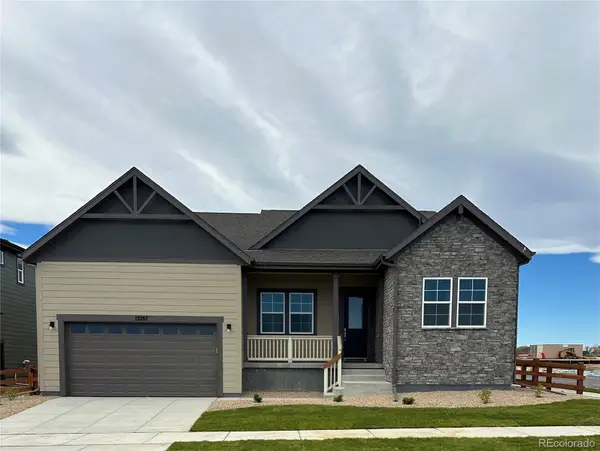 $849,950Active3 beds 2 baths4,025 sq. ft.
$849,950Active3 beds 2 baths4,025 sq. ft.15287 Poplar Street, Thornton, CO 80602
MLS# 6130061Listed by: RE/MAX PROFESSIONALS - New
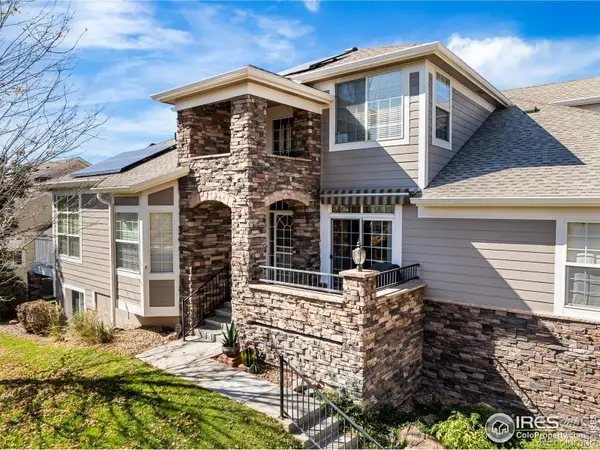 $525,000Active3 beds 4 baths2,394 sq. ft.
$525,000Active3 beds 4 baths2,394 sq. ft.12737 Jackson Street, Thornton, CO 80241
MLS# IR1048554Listed by: GROUP HARMONY - New
 $550,000Active4 beds 3 baths1,901 sq. ft.
$550,000Active4 beds 3 baths1,901 sq. ft.13118 Birch Way, Thornton, CO 80241
MLS# 6359844Listed by: CENTURY 21 SIGNATURE REALTY NORTH, INC.
