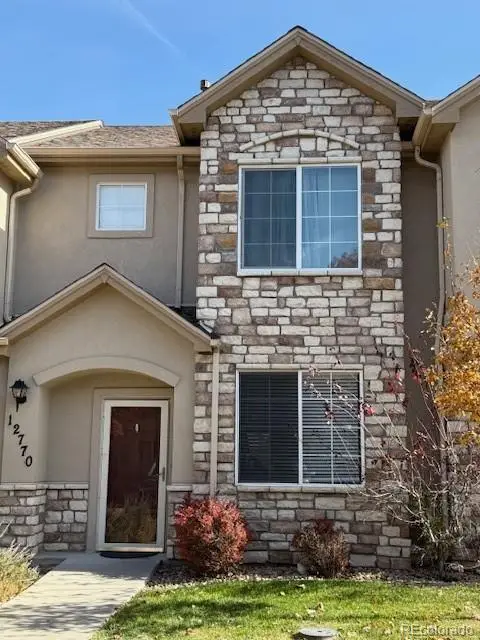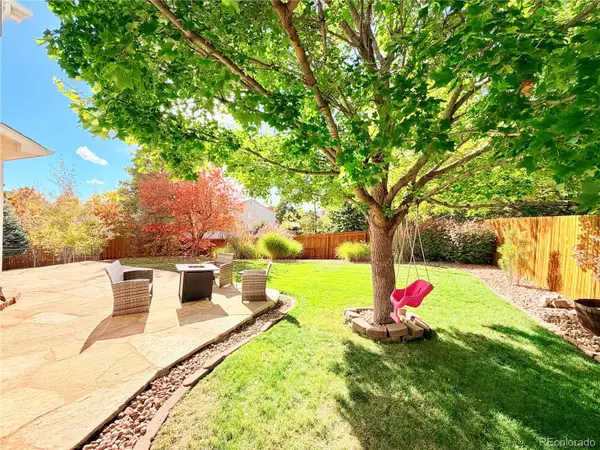9921 Wigham Street, Thornton, CO 80229
Local realty services provided by:RONIN Real Estate Professionals ERA Powered
9921 Wigham Street,Thornton, CO 80229
$420,000
- 3 Beds
- 2 Baths
- 1,456 sq. ft.
- Single family
- Active
Listed by: leah grossmanoceans114@gmail.com,720-235-9567
Office: brokers guild real estate
MLS#:8955795
Source:ML
Price summary
- Price:$420,000
- Price per sq. ft.:$288.46
About this home
Welcome to this beautifully updated tri-level home nestled in one of the area’s most desirable communities. This 3-bedroom, 2-bath gem features fresh interior paint and newer installed wood flooring that adds warmth and character throughout.
Enjoy peace of mind with newer HVAC system, including a high-efficiency furnace and hot water heater. The spacious lower level is perfect for entertaining or relaxing, complete with a cozy gas fireplace, a large family room, and a private bedroom — ideal for guests or a home office. Roof and sewer line replaced 10 years ago, exterior paint 3 years ago.
Step outside to a fully fenced backyard featuring a covered patio, storage shed, and bonus casita, perfect for guests, a workshop, or studio. Located directly across from the community park, and just minutes from top-rated schools, shopping, and restaurants. Walking distance to RTD Station. This home blends comfort and convenience. Don’t miss your chance to own this move-in-ready home! Schedule a tour today.
HOME SOLD AS IS: STRUCTURAL REPORT ATTACHED AND STATES: "structure should be considered habitable and safe for occupancy (from a foundation stability standpoint)"
Contact an agent
Home facts
- Year built:1975
- Listing ID #:8955795
Rooms and interior
- Bedrooms:3
- Total bathrooms:2
- Full bathrooms:1
- Half bathrooms:1
- Living area:1,456 sq. ft.
Heating and cooling
- Cooling:Air Conditioning-Room
- Heating:Forced Air, Natural Gas
Structure and exterior
- Roof:Composition
- Year built:1975
- Building area:1,456 sq. ft.
- Lot area:0.17 Acres
Schools
- High school:Academy
- Middle school:Clayton K-8
- Elementary school:Clayton K-8
Utilities
- Water:Public
- Sewer:Public Sewer
Finances and disclosures
- Price:$420,000
- Price per sq. ft.:$288.46
- Tax amount:$2,598 (2024)
New listings near 9921 Wigham Street
- New
 $409,700Active3 beds 2 baths1,446 sq. ft.
$409,700Active3 beds 2 baths1,446 sq. ft.12770 Ivanhoe Street, Thornton, CO 80602
MLS# 7479417Listed by: CLEARVIEW REALTY - Coming SoonOpen Sat, 9 to 11am
 $625,000Coming Soon5 beds 4 baths
$625,000Coming Soon5 beds 4 baths13937 Hudson Way, Thornton, CO 80602
MLS# 1952175Listed by: SELLSTATE ALTITUDE PROPERTY GROUP - New
 $665,000Active4 beds 3 baths3,452 sq. ft.
$665,000Active4 beds 3 baths3,452 sq. ft.14825 Elm Street, Thornton, CO 80602
MLS# 5842776Listed by: MB NANCY & ASSOC LLC - Coming Soon
 $399,000Coming Soon3 beds 3 baths
$399,000Coming Soon3 beds 3 baths12774 Jasmine Court, Thornton, CO 80602
MLS# 8597012Listed by: LPT REALTY - Coming Soon
 $595,000Coming Soon4 beds 4 baths
$595,000Coming Soon4 beds 4 baths3365 E 141st Avenue, Thornton, CO 80602
MLS# 9347338Listed by: ASCENDANT REAL ESTATE, LLC - Coming Soon
 $515,000Coming Soon3 beds 3 baths
$515,000Coming Soon3 beds 3 baths3802 E 127th Lane, Thornton, CO 80241
MLS# 5467874Listed by: RE/MAX NORTHWEST INC - Open Sat, 1 to 3pmNew
 $360,000Active2 beds 2 baths1,000 sq. ft.
$360,000Active2 beds 2 baths1,000 sq. ft.12506 Forest Drive, Thornton, CO 80241
MLS# 4520625Listed by: RE/MAX ELEVATE - Coming SoonOpen Sat, 10am to 1pm
 $665,000Coming Soon4 beds 3 baths
$665,000Coming Soon4 beds 3 baths13877 Hudson Way, Thornton, CO 80602
MLS# 5660538Listed by: HOMESMART - New
 $430,000Active3 beds 3 baths1,328 sq. ft.
$430,000Active3 beds 3 baths1,328 sq. ft.12992 Grant Circle E #A, Thornton, CO 80241
MLS# 8027291Listed by: MADISON & COMPANY PROPERTIES - New
 $449,000Active4 beds 2 baths1,728 sq. ft.
$449,000Active4 beds 2 baths1,728 sq. ft.2636 E 99th Avenue, Thornton, CO 80229
MLS# 8817972Listed by: GREAT WAY REAL ESTATE PROPERTIES LLC
