9953 Travis Street, Thornton, CO 80229
Local realty services provided by:LUX Real Estate Company ERA Powered
9953 Travis Street,Thornton, CO 80229
$525,000
- 3 Beds
- 2 Baths
- 1,296 sq. ft.
- Single family
- Active
Listed by: leo youssefleoyoussef2198@gmail.com,973-393-0117
Office: brokers guild homes
MLS#:4970368
Source:ML
Price summary
- Price:$525,000
- Price per sq. ft.:$405.09
About this home
This custom-built home reflects the skill and pride of its owner, a construction professional who personally completed the thoughtful upgrades throughout. Unlike a quick flip, every improvement was done with care and attention to detail. Step inside and you’ll notice the difference: solid core doors, restored oak floors, fully remodeled bathrooms, and a modern kitchen with updated cabinets, appliances, and under cabinet lighting.
The property offers stunning city line views, best enjoyed from the newly built front deck or the restored and stained concrete patio in back. A versatile detached workshop or bonus shed with its own deck and stairs on two sides provides additional space for projects, hobbies, or storage.
Essential systems have been well maintained and updated over the years, including a high efficiency furnace and central AC (approx. 9 yrs), a traditional water heater (approx. 12 yrs), radon mitigation system, 200 amp electrical service, and added insulation throughout. The roof has updated venting and soffits, and the exterior was repainted with two full coats. The garage is fully insulated, and a new back stair landing has been added. Inside, you’ll find new flooring, trim, solid core doors, and recessed lighting throughout.
This is a one of a kind property that blends custom construction, breathtaking views, and long term reliability, a rare find you will not want to miss.
Contact an agent
Home facts
- Year built:1976
- Listing ID #:4970368
Rooms and interior
- Bedrooms:3
- Total bathrooms:2
- Full bathrooms:1
- Half bathrooms:1
- Living area:1,296 sq. ft.
Heating and cooling
- Cooling:Central Air
- Heating:Forced Air
Structure and exterior
- Roof:Shingle
- Year built:1976
- Building area:1,296 sq. ft.
- Lot area:0.16 Acres
Schools
- High school:Mapleton Expedition
- Middle school:Mapleton Expedition
- Elementary school:Explore
Utilities
- Water:Public
- Sewer:Public Sewer
Finances and disclosures
- Price:$525,000
- Price per sq. ft.:$405.09
- Tax amount:$2,343 (2024)
New listings near 9953 Travis Street
- New
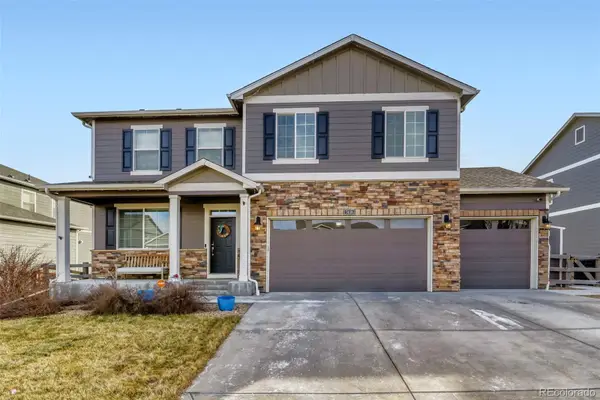 $695,000Active4 beds 3 baths3,278 sq. ft.
$695,000Active4 beds 3 baths3,278 sq. ft.7438 E 157th Avenue, Thornton, CO 80602
MLS# 4295336Listed by: ELEVATE PROPERTY GROUP LLC - Coming SoonOpen Sun, 11am to 1pm
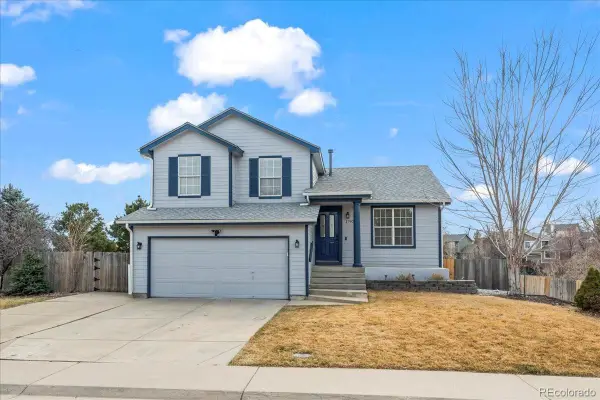 $496,000Coming Soon3 beds 2 baths
$496,000Coming Soon3 beds 2 baths1792 E 97th Avenue, Thornton, CO 80229
MLS# 6755042Listed by: CORCORAN PERRY & CO. - New
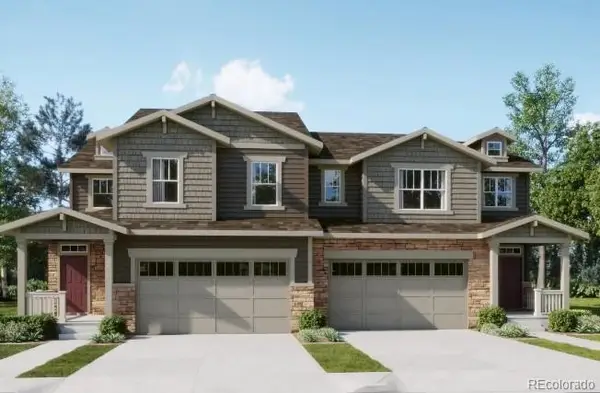 $574,900Active3 beds 3 baths2,978 sq. ft.
$574,900Active3 beds 3 baths2,978 sq. ft.6880 Juniper Drive, Thornton, CO 80602
MLS# 7623501Listed by: COLDWELL BANKER REALTY 56 - New
 $425,000Active2 beds 3 baths1,328 sq. ft.
$425,000Active2 beds 3 baths1,328 sq. ft.12962 Grant Circle #A, Thornton, CO 80241
MLS# 5897628Listed by: MB DELAHANTY & ASSOCIATES - New
 $426,900Active2 beds 3 baths1,328 sq. ft.
$426,900Active2 beds 3 baths1,328 sq. ft.12982 Grant Circle #A, Thornton, CO 80241
MLS# 9235444Listed by: KB RANCH AND HOME - New
 $2,340,000Active2 beds 2 baths1,884 sq. ft.
$2,340,000Active2 beds 2 baths1,884 sq. ft.3991 E 121st Avenue, Thornton, CO 80241
MLS# 4732768Listed by: COMPASS - DENVER - Coming Soon
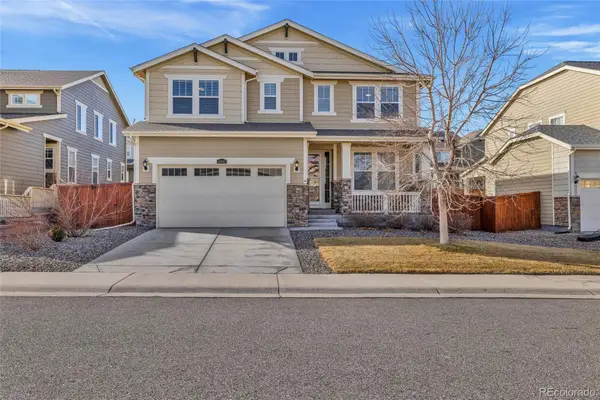 $690,000Coming Soon4 beds 3 baths
$690,000Coming Soon4 beds 3 baths14067 Hudson Street, Thornton, CO 80602
MLS# 2182058Listed by: REAL BROKER, LLC DBA REAL - Coming SoonOpen Sat, 11am to 1pm
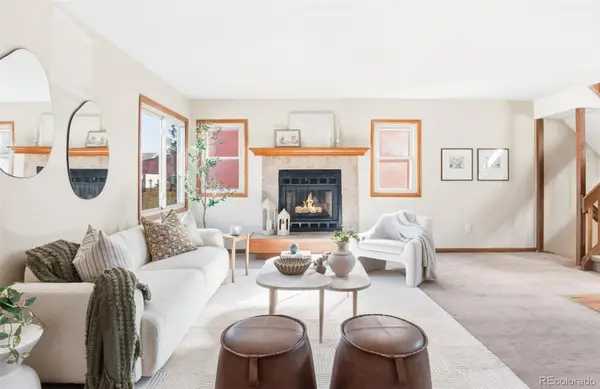 $440,000Coming Soon2 beds 2 baths
$440,000Coming Soon2 beds 2 baths13064 Garfield Drive, Thornton, CO 80241
MLS# 5304691Listed by: MILEHIMODERN - Coming SoonOpen Sat, 10am to 1pm
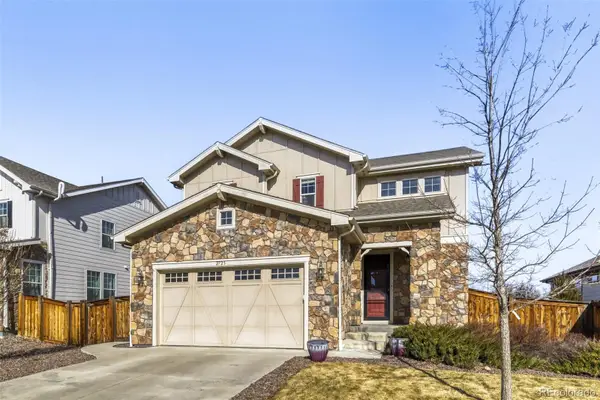 $565,000Coming Soon3 beds 3 baths
$565,000Coming Soon3 beds 3 baths2725 E 159th Way, Thornton, CO 80602
MLS# 9911150Listed by: ASCENSION REAL ESTATE GROUP, LLC - Coming Soon
 $640,000Coming Soon4 beds 3 baths
$640,000Coming Soon4 beds 3 baths13857 Tamarac Street, Thornton, CO 80602
MLS# IR1051308Listed by: C3 REAL ESTATE SOLUTIONS, LLC

