9963 Lane Street, Thornton, CO 80260
Local realty services provided by:ERA Shields Real Estate
9963 Lane Street,Thornton, CO 80260
$322,000
- 3 Beds
- 2 Baths
- 1,240 sq. ft.
- Condominium
- Active
Listed by: trisha vallonetrisha@westandmainhomes.com,847-331-5857
Office: west and main homes inc
MLS#:9795736
Source:ML
Price summary
- Price:$322,000
- Price per sq. ft.:$259.68
- Monthly HOA dues:$325
About this home
Welcome to 9963 Lane Street — a beautifully updated 3-bedroom, 2-bathroom home with a dedicated office space just off the fully fenced and private back patio. Designed with smart functionality and zero wasted space, this home offers modern living in the heart of Thornton.
Inside, you'll find brand-new flooring throughout, fresh interior paint, and a thoughtfully updated kitchen featuring quartz countertops, new appliances, new kitchen sink and a convenient in unit laundry room off the kitchen. The bathrooms have been fully refreshed with new vanities, toilets, mirrors, and lighting—providing a clean, contemporary feel throughout.
The office has separate access and steps outside to a private fenced in patio. Great for grilling, entertaining or just getting a breather during work.
Parking here is no problem with a shared one-car garage space with driveway and plenty of street parking nearby.
At Hillcrest HOA, residents enjoy top-tier amenities including a pool, hot tub, clubhouse, playground, and more. HOA dues cover trash, water, sewer, snow removal, landscaping, and garage access—for low-maintenance living year-round.
Located just 5 minutes from I-25 and 20 minutes to downtown Denver, you're close to parks, shopping, restaurants, and everything Thornton has to offer. This home is truly move-in ready, don’t miss your chance to make it yours!
This property qualifies for a $5,000 Closing Cost Incentive offered by KeyBank as well as 100% financing with NO Mortgage Insurance. Please contact Lisa Muilenburg @ #303-669-1490 – Lisa_e_muilenburg@keybank.com for more details
Contact an agent
Home facts
- Year built:1973
- Listing ID #:9795736
Rooms and interior
- Bedrooms:3
- Total bathrooms:2
- Full bathrooms:1
- Living area:1,240 sq. ft.
Heating and cooling
- Cooling:Central Air
- Heating:Forced Air
Structure and exterior
- Roof:Composition
- Year built:1973
- Building area:1,240 sq. ft.
Schools
- High school:Northglenn
- Middle school:Silver Hills
- Elementary school:Hillcrest
Utilities
- Water:Public
- Sewer:Community Sewer
Finances and disclosures
- Price:$322,000
- Price per sq. ft.:$259.68
- Tax amount:$1,891 (2024)
New listings near 9963 Lane Street
- Coming Soon
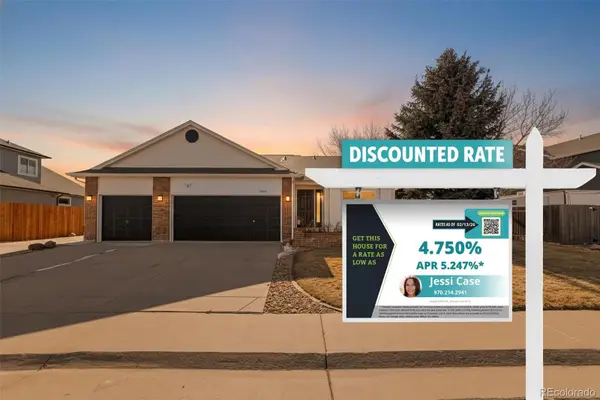 $795,000Coming Soon4 beds 3 baths
$795,000Coming Soon4 beds 3 baths2066 E 129th Avenue, Thornton, CO 80241
MLS# 2615773Listed by: RE/MAX MOMENTUM - New
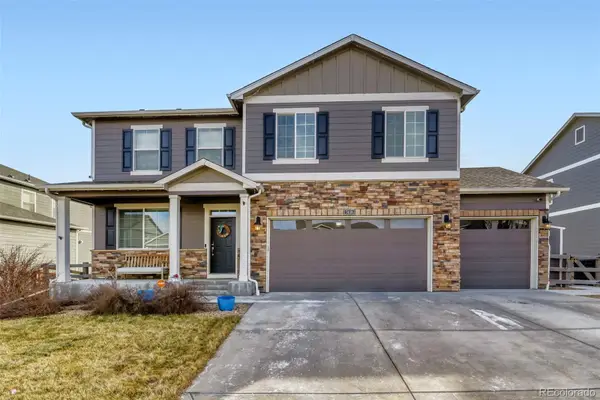 $695,000Active4 beds 3 baths3,278 sq. ft.
$695,000Active4 beds 3 baths3,278 sq. ft.7438 E 157th Avenue, Thornton, CO 80602
MLS# 4295336Listed by: ELEVATE PROPERTY GROUP LLC - Coming SoonOpen Sun, 11am to 1pm
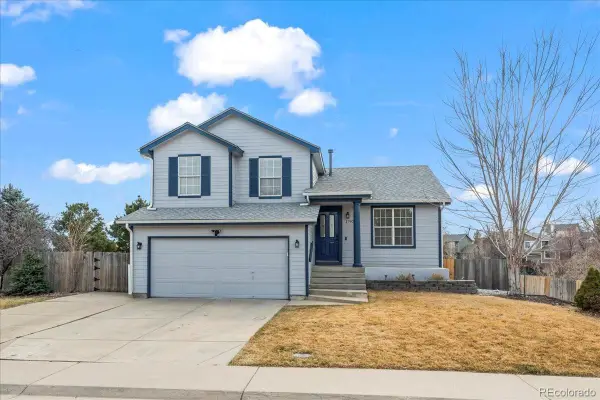 $496,000Coming Soon3 beds 2 baths
$496,000Coming Soon3 beds 2 baths1792 E 97th Avenue, Thornton, CO 80229
MLS# 6755042Listed by: CORCORAN PERRY & CO. - New
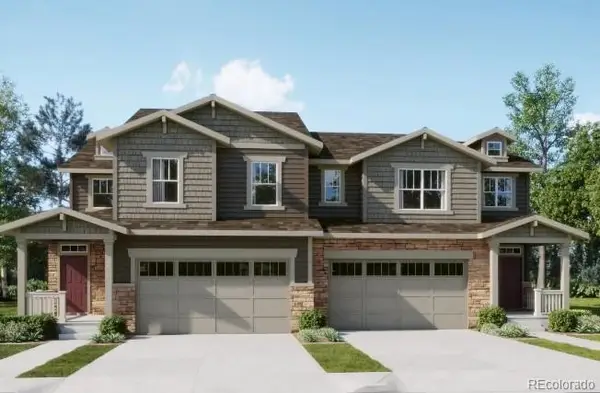 $574,900Active3 beds 3 baths2,978 sq. ft.
$574,900Active3 beds 3 baths2,978 sq. ft.6880 Juniper Drive, Thornton, CO 80602
MLS# 7623501Listed by: COLDWELL BANKER REALTY 56 - New
 $425,000Active2 beds 3 baths1,328 sq. ft.
$425,000Active2 beds 3 baths1,328 sq. ft.12962 Grant Circle #A, Thornton, CO 80241
MLS# 5897628Listed by: MB DELAHANTY & ASSOCIATES - New
 $426,900Active2 beds 3 baths1,328 sq. ft.
$426,900Active2 beds 3 baths1,328 sq. ft.12982 Grant Circle #A, Thornton, CO 80241
MLS# 9235444Listed by: KB RANCH AND HOME - New
 $2,340,000Active2 beds 2 baths1,884 sq. ft.
$2,340,000Active2 beds 2 baths1,884 sq. ft.3991 E 121st Avenue, Thornton, CO 80241
MLS# 4732768Listed by: COMPASS - DENVER - Coming Soon
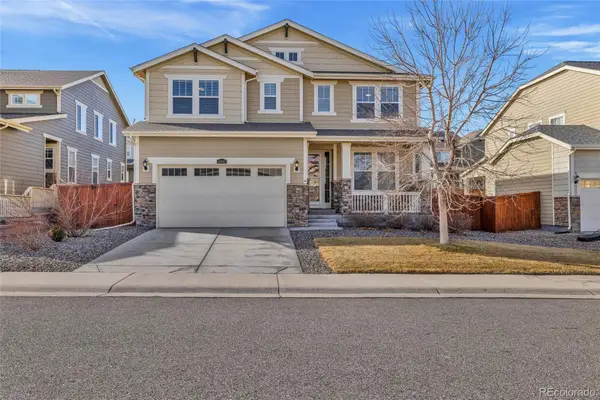 $690,000Coming Soon4 beds 3 baths
$690,000Coming Soon4 beds 3 baths14067 Hudson Street, Thornton, CO 80602
MLS# 2182058Listed by: REAL BROKER, LLC DBA REAL - Coming SoonOpen Sat, 11am to 1pm
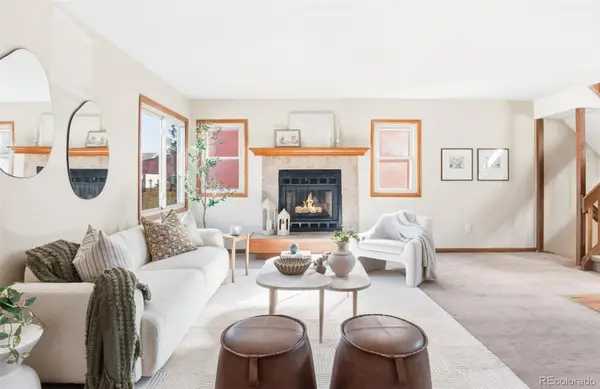 $440,000Coming Soon2 beds 2 baths
$440,000Coming Soon2 beds 2 baths13064 Garfield Drive, Thornton, CO 80241
MLS# 5304691Listed by: MILEHIMODERN - Coming SoonOpen Sat, 10am to 1pm
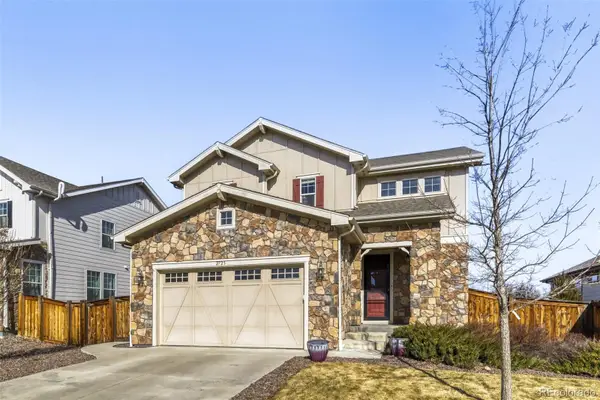 $565,000Coming Soon3 beds 3 baths
$565,000Coming Soon3 beds 3 baths2725 E 159th Way, Thornton, CO 80602
MLS# 9911150Listed by: ASCENSION REAL ESTATE GROUP, LLC

