3828 Valley Crest Drive, Timnath, CO 80547
Local realty services provided by:ERA Shields Real Estate
3828 Valley Crest Drive,Timnath, CO 80547
$1,895,000
- 5 Beds
- 5 Baths
- 4,936 sq. ft.
- Single family
- Active
Listed by: philip apodaca7202027158
Office: compass - boulder
MLS#:IR1043983
Source:ML
Price summary
- Price:$1,895,000
- Price per sq. ft.:$383.91
- Monthly HOA dues:$20.83
About this home
Perched on an elevated corner lot with peek-a-boo views of HARMONY CLUB's 5th green and Timnath reservoir. This Ranch style residence with desirable walk out basement offers 5 bedrooms and 5 bathrooms which combines privacy, beauty, and sophistication in one of the region's most prestigious private golf course communities. For VA buyers, this property offers an exceptional opportunity with a 2.5% ASSUMABLE loan! The oversized three-car garage was built for convenience and lifestyle, with space for multiple vehicles, a golf cart, a built-in workbench with custom cabinetry, and an EV charger. Inside, timeless elegance meets modern design. Rich hardwood floors, plush new carpeting, and soaring beamed ceilings create an inviting ambiance. A custom mudroom doubles as a chic beverage station with wine cooler and commercial style ice machine - the perfect stop after a round of golf. The gourmet kitchen features luxury Thermadore appliances which includes double ovens, and a built-in refrigerator. Soft-close cabinetry, and abundant storage, seamlessly opening to the great room where wall-to-wall windows showcase Colorado's breathtaking skies. The main-level primary suite is a private sanctuary with a stepped ceiling and ambient lighting. Its spa-inspired bath offers an oversized soaking tub, steam shower, and custom walk-in closet designed for comfort and luxury. Entertain with ease on the expansive upper deck, complete with a built-in BBQ, fireplace, and stairway to the backyard oasis. The finished walk-out lower level includes a full wet bar, two additional bedroom suites, a private large screen theatre with surround sound, and a custom cedar-lined safe room. Smart-home features throughout includes a Control4 home automation/entertainment system, automated exterior holiday lighting from your cell phone or tablet, blending luxury, convenience, and technology throughout.
Contact an agent
Home facts
- Year built:2015
- Listing ID #:IR1043983
Rooms and interior
- Bedrooms:5
- Total bathrooms:5
- Full bathrooms:3
- Half bathrooms:2
- Living area:4,936 sq. ft.
Heating and cooling
- Cooling:Ceiling Fan(s), Central Air
- Heating:Forced Air
Structure and exterior
- Roof:Concrete
- Year built:2015
- Building area:4,936 sq. ft.
- Lot area:0.26 Acres
Schools
- High school:Other
- Middle school:Other
- Elementary school:Timnath
Utilities
- Water:Public
- Sewer:Public Sewer
Finances and disclosures
- Price:$1,895,000
- Price per sq. ft.:$383.91
- Tax amount:$9,429 (2024)
New listings near 3828 Valley Crest Drive
- New
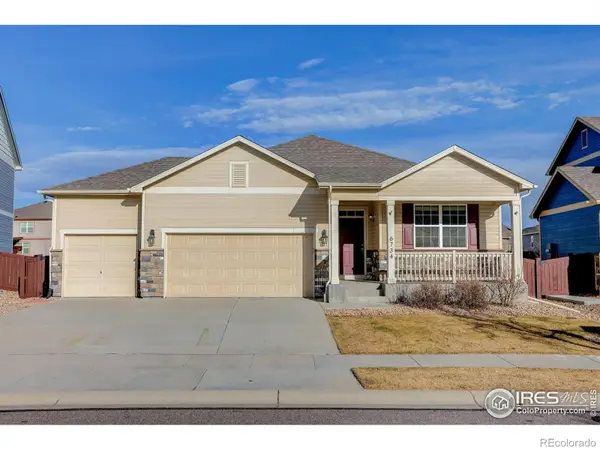 $560,000Active4 beds 2 baths1,894 sq. ft.
$560,000Active4 beds 2 baths1,894 sq. ft.6734 Grainery Road, Timnath, CO 80547
MLS# IR1048505Listed by: COLDWELL BANKER REALTY-NOCO 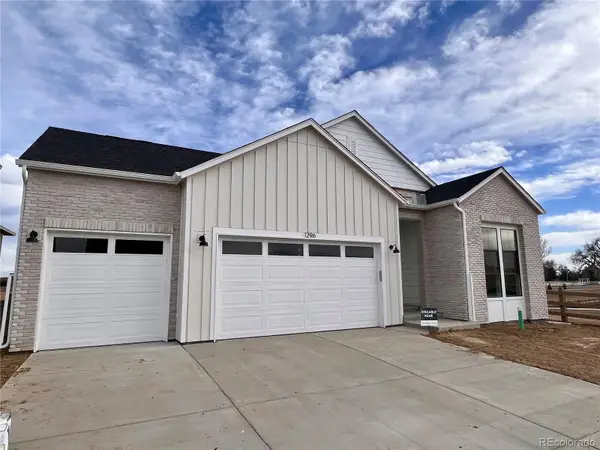 $900,983Active4 beds 4 baths3,942 sq. ft.
$900,983Active4 beds 4 baths3,942 sq. ft.1296 Weller Street, Timnath, CO 80547
MLS# 9817881Listed by: THE GROUP INC - HARMONY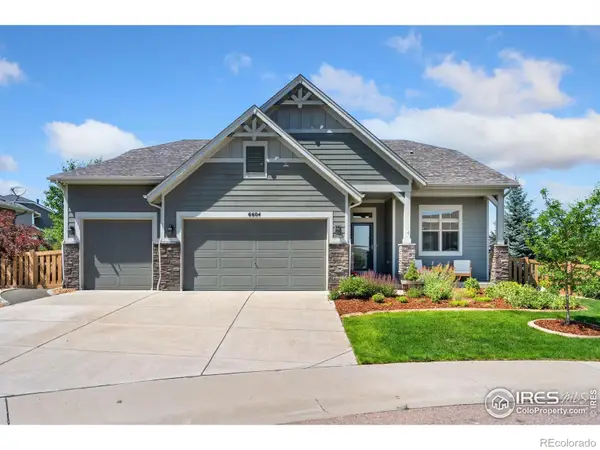 $725,000Active5 beds 4 baths4,836 sq. ft.
$725,000Active5 beds 4 baths4,836 sq. ft.6604 Neota Creek Court, Timnath, CO 80547
MLS# IR1048403Listed by: COLDWELL BANKER REALTY- FORT COLLINS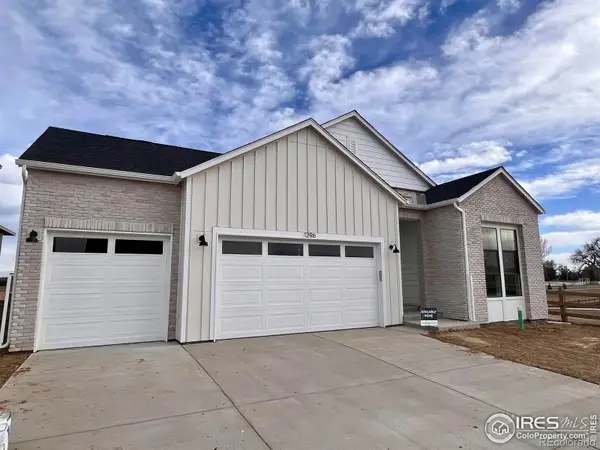 $900,983Active4 beds 4 baths3,942 sq. ft.
$900,983Active4 beds 4 baths3,942 sq. ft.1296 Weller Street, Timnath, CO 80547
MLS# IR1048340Listed by: GROUP HARMONY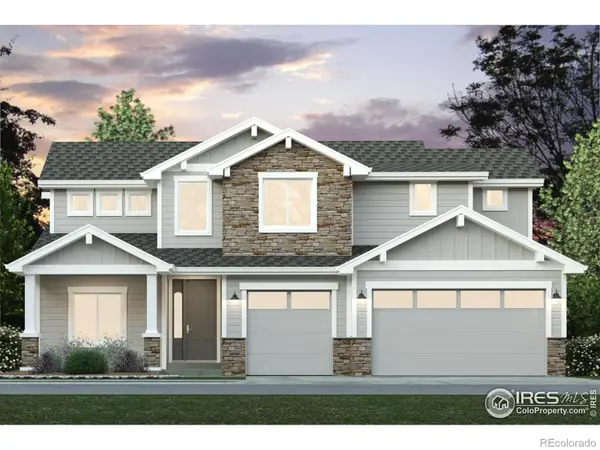 $1,022,740Active4 beds 3 baths3,926 sq. ft.
$1,022,740Active4 beds 3 baths3,926 sq. ft.5836 Gianna Drive, Timnath, CO 80547
MLS# IR1048307Listed by: C3 REAL ESTATE SOLUTIONS, LLC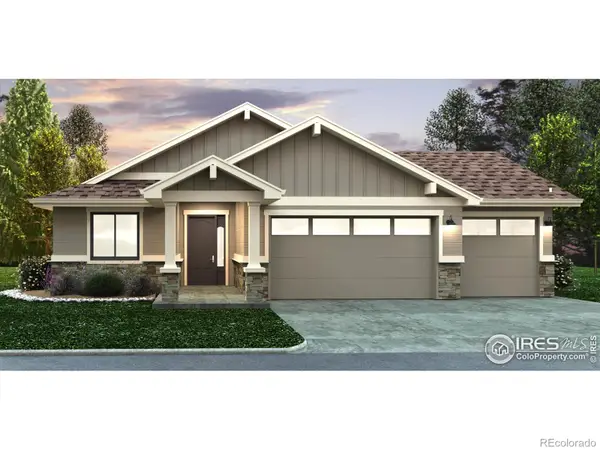 $953,990Active3 beds 2 baths3,720 sq. ft.
$953,990Active3 beds 2 baths3,720 sq. ft.5830 Gianna Drive, Timnath, CO 80547
MLS# IR1048309Listed by: C3 REAL ESTATE SOLUTIONS, LLC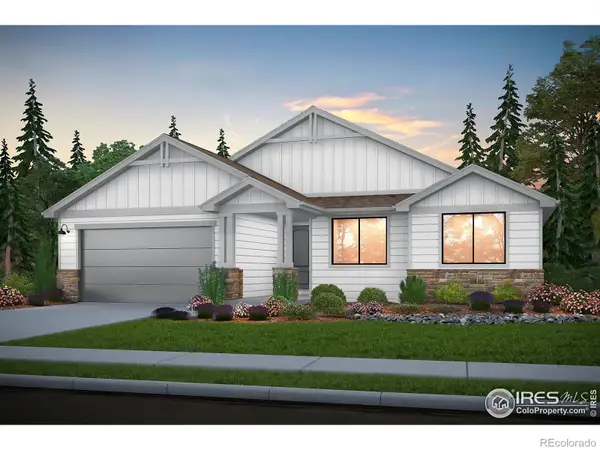 $964,990Active3 beds 2 baths3,608 sq. ft.
$964,990Active3 beds 2 baths3,608 sq. ft.5842 Gianna Drive, Timnath, CO 80547
MLS# IR1048299Listed by: C3 REAL ESTATE SOLUTIONS, LLC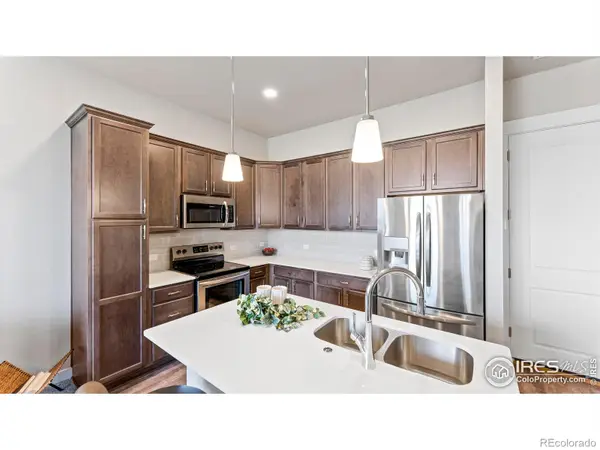 $419,900Active2 beds 3 baths1,437 sq. ft.
$419,900Active2 beds 3 baths1,437 sq. ft.6780 Maple Leaf Drive, Timnath, CO 80547
MLS# IR1048152Listed by: RE/MAX ALLIANCE-FTC DWTN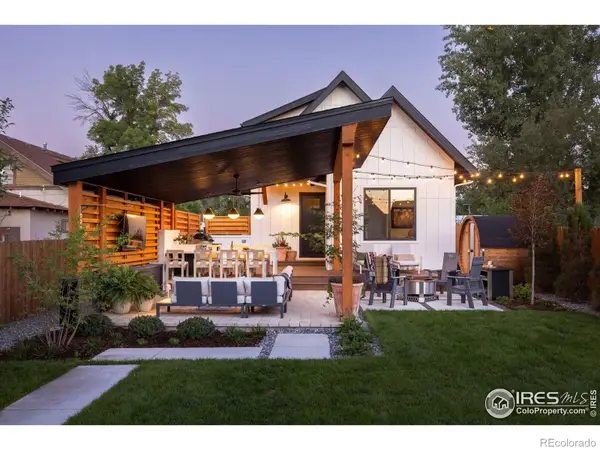 $1,250,000Active5 beds 4 baths3,280 sq. ft.
$1,250,000Active5 beds 4 baths3,280 sq. ft.4306 Dixon Street, Timnath, CO 80547
MLS# IR1047933Listed by: GROUP HARMONY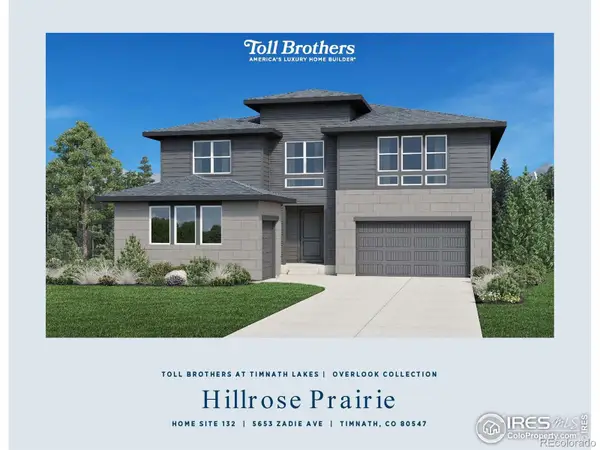 $975,000Active5 beds 4 baths4,931 sq. ft.
$975,000Active5 beds 4 baths4,931 sq. ft.5653 Zadie Avenue, Timnath, CO 80547
MLS# IR1047931Listed by: COLDWELL BANKER REALTY-N METRO
