4418 Trader Street, Timnath, CO 80547
Local realty services provided by:ERA Shields Real Estate
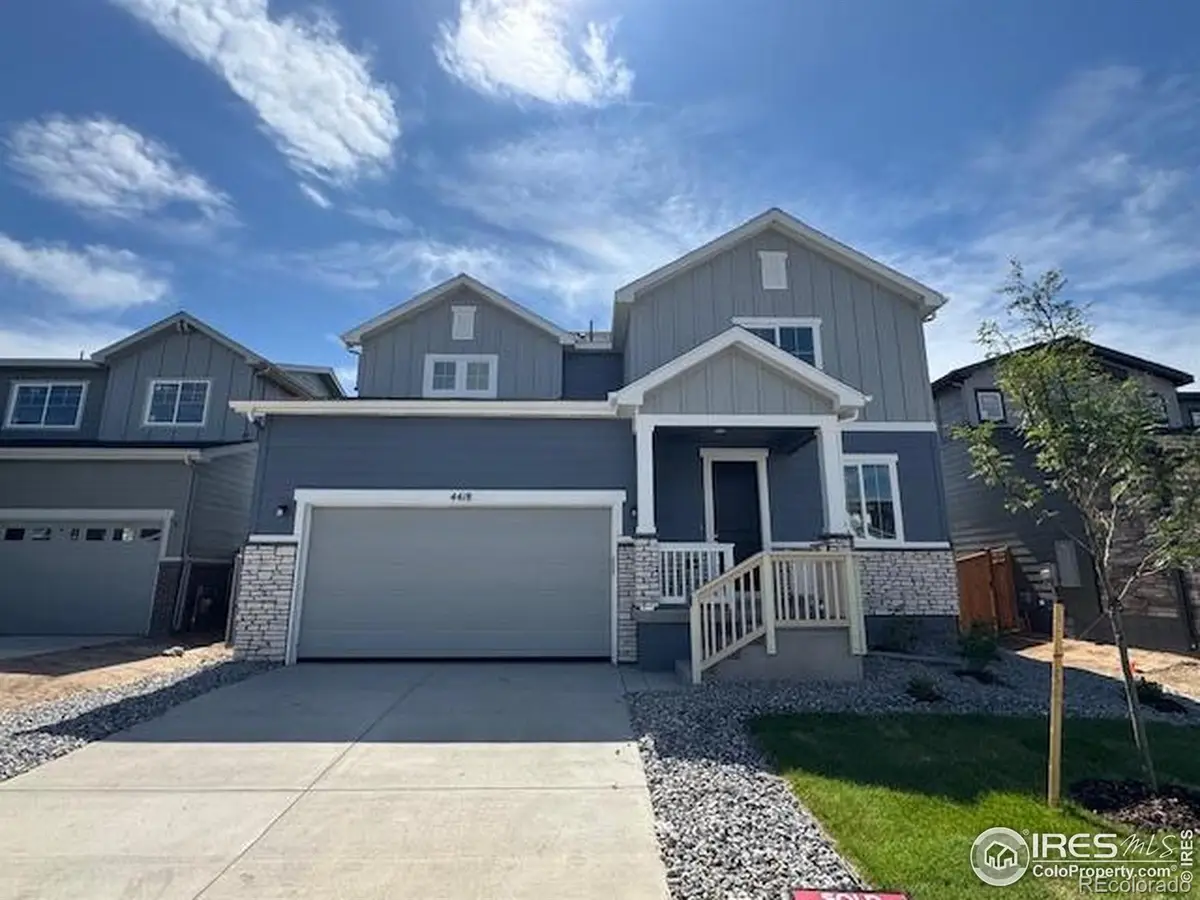
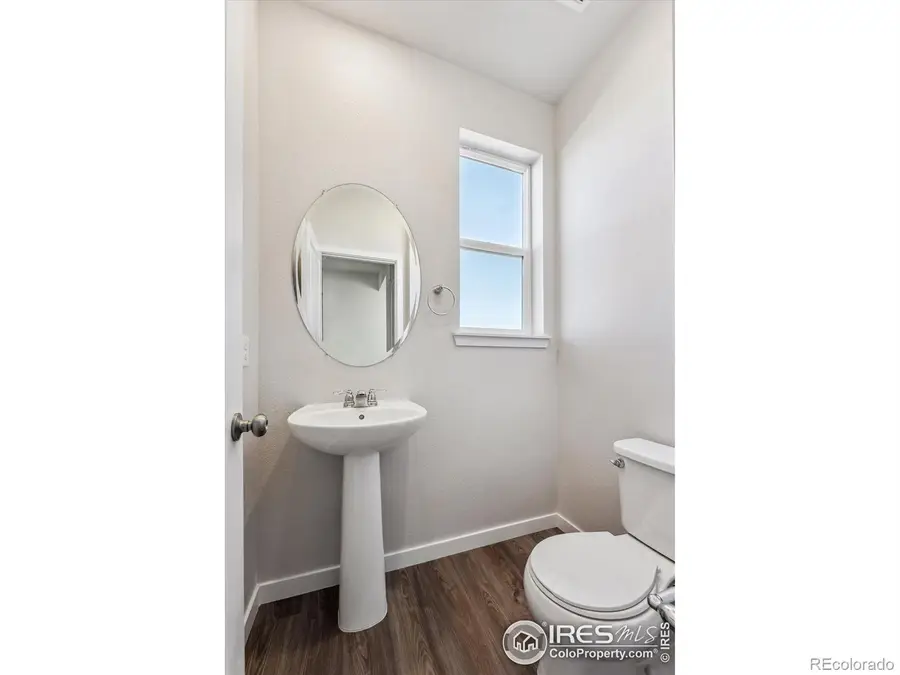

Upcoming open houses
- Sun, Aug 1711:00 am - 06:00 pm
- Sat, Aug 2310:00 am - 06:00 pm
- Sun, Aug 2411:00 am - 06:00 pm
Listed by:dianne wayne9702263990
Office:re/max alliance-ftc south
MLS#:IR1036120
Source:ML
Price summary
- Price:$584,990
- Price per sq. ft.:$206.2
About this home
August completion! An entertainer's dream, the Ontario plan is anchored by an open-concept great room and dining area, flowing into a well-appointed kitchen with a center island and backyard access. Additional main-floor highlights include a powder room and a study directly off the foyer. Upstairs there are three bedrooms-each with walk-in closets and secluded on the other side, a lavish primary suite boasts an attached bath and a roomy walk-in closet. Front yard landscaping, Century Homes Connect Automation and air conditioning included. This home balances functionality and style, providing a canvas for personalized living. Timnath Lakes is a new master planned community featuring an expansive lake with walking paths and community amenities. Located just off Harmony Road with quick access to I-25, Poudre School District, shopping, dining and recreation including the Poudre River Trail. *Interior photos are from a previously built home and may differ. Ask about Builder's current incentives!
Contact an agent
Home facts
- Year built:2025
- Listing Id #:IR1036120
Rooms and interior
- Bedrooms:3
- Total bathrooms:3
- Full bathrooms:1
- Half bathrooms:1
- Living area:2,837 sq. ft.
Heating and cooling
- Cooling:Central Air
- Heating:Forced Air
Structure and exterior
- Roof:Composition
- Year built:2025
- Building area:2,837 sq. ft.
- Lot area:0.13 Acres
Schools
- High school:Other
- Middle school:Other
- Elementary school:Timnath
Utilities
- Water:Public
- Sewer:Public Sewer
Finances and disclosures
- Price:$584,990
- Price per sq. ft.:$206.2
New listings near 4418 Trader Street
- New
 $899,900Active4 beds 4 baths4,264 sq. ft.
$899,900Active4 beds 4 baths4,264 sq. ft.5789 Gianna Drive, Timnath, CO 80547
MLS# IR1041620Listed by: GROUP HARMONY - New
 $625,000Active72.46 Acres
$625,000Active72.46 Acres0 Forest Service Road, Timnath, CO 80547
MLS# IR1041561Listed by: 1060 REALTY - New
 $709,000Active6 beds 4 baths3,060 sq. ft.
$709,000Active6 beds 4 baths3,060 sq. ft.5460 Homeward Drive, Timnath, CO 80547
MLS# IR1041301Listed by: RE/MAX ALLIANCE-LOVELAND - New
 $595,000Active4 beds 3 baths2,497 sq. ft.
$595,000Active4 beds 3 baths2,497 sq. ft.6816 Covenant Court, Timnath, CO 80547
MLS# IR1041213Listed by: COLORADO REAL ESTATE PROS - New
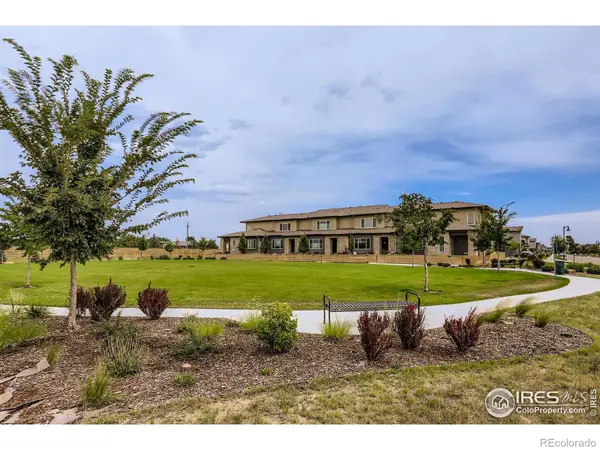 $428,800Active3 beds 3 baths1,630 sq. ft.
$428,800Active3 beds 3 baths1,630 sq. ft.4802 Denys Drive, Timnath, CO 80547
MLS# IR1041161Listed by: REALTY ONE GROUP FOURPOINTS CO - New
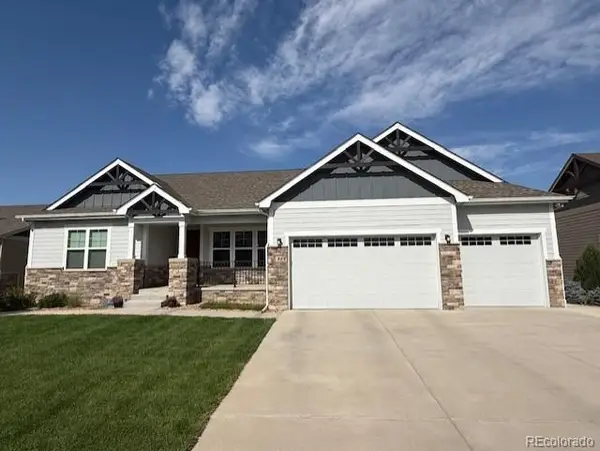 $1,075,000Active4 beds 4 baths4,462 sq. ft.
$1,075,000Active4 beds 4 baths4,462 sq. ft.909 Signal Court, Timnath, CO 80547
MLS# 3905006Listed by: GREAT WAY RE EXCLUSIVE PROPERTIES - New
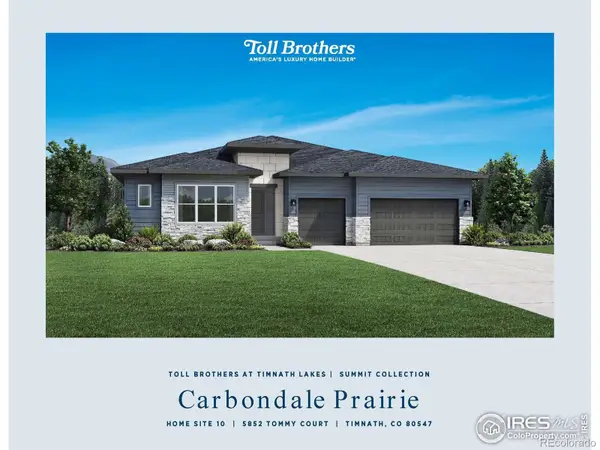 $1,325,000Active3 beds 3 baths6,948 sq. ft.
$1,325,000Active3 beds 3 baths6,948 sq. ft.5852 Tommy Court, Timnath, CO 80547
MLS# IR1041052Listed by: COLDWELL BANKER REALTY-N METRO - New
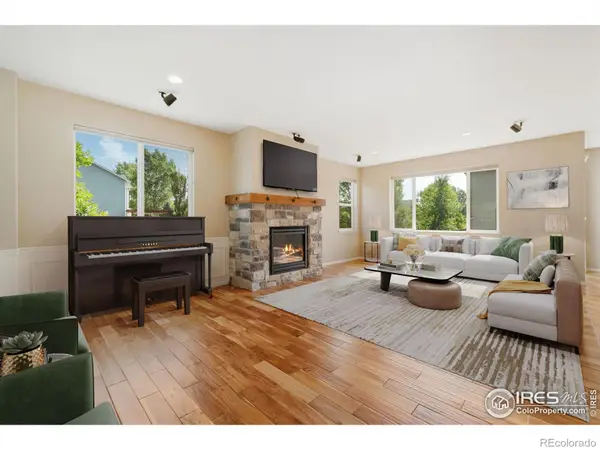 $683,000Active4 beds 3 baths3,714 sq. ft.
$683,000Active4 beds 3 baths3,714 sq. ft.5894 Graphite Street, Timnath, CO 80547
MLS# IR1041041Listed by: GROUP HARMONY - New
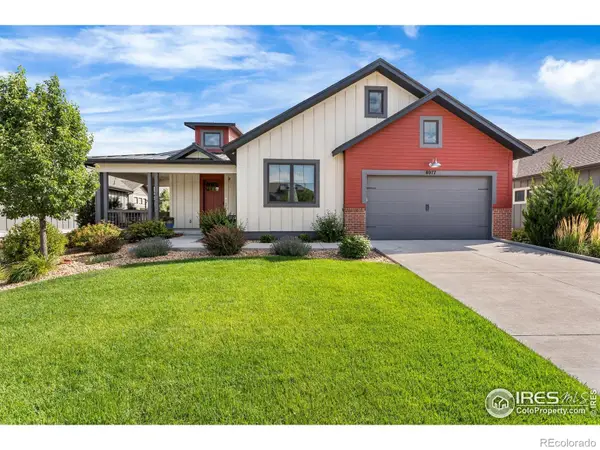 $735,000Active3 beds 3 baths4,334 sq. ft.
$735,000Active3 beds 3 baths4,334 sq. ft.6977 Foxton Court, Timnath, CO 80547
MLS# IR1041034Listed by: GROUP HARMONY - New
 $484,900Active3 beds 3 baths1,567 sq. ft.
$484,900Active3 beds 3 baths1,567 sq. ft.6789 Maple Leaf Drive, Timnath, CO 80547
MLS# IR1040856Listed by: RE/MAX ALLIANCE-FTC DWTN

