5724 Jedidiah Drive, Timnath, CO 80547
Local realty services provided by:RONIN Real Estate Professionals ERA Powered
Listed by: john taylor, batina noakes9705411003
Office: re/max alliance-loveland
MLS#:IR1042049
Source:ML
Price summary
- Price:$650,000
- Price per sq. ft.:$220.26
About this home
Fantastic investment opportunity in the sought-after Trailside on Harmony community! This award winning former model home is tenant-occupied through February 2026, offering immediate rental income with long-term stability. This home qualifies for up to 1% lender credit on loan amount for available loan programs exclusively with Contact lender to qualify. The 3 bed / 3 bath layout includes high-end finishes throughout: quartz countertops, designer cabinetry, and a chef's kitchen that truly impresses. The oversized two-car garage, spacious mudroom, ample closets, and unfinished 9-ft ceiling basement provide flexibility for storage or future expansion. Upstairs, the ensuite features a private den, large covered patio for private outdoor living. Trailside on Harmony enhances the lifestyle with top-tier amenities including pickleball courts, splash pad, pool, walking trails, and the charm of Timnath's community setting. ENERGY STAR Certified with central A/C and a tankless water heater, this home is both eco-friendly and cost-efficient. Winner of 4 Golden Key Awards in the 2023 NoCo HBA Parade of Homes-Best Bedroom & Bathroom, Best Kitchen, Overall Design, and Workmanship-this modern farmhouse by Brightland Homes showcases exceptional style and craftsmanship. A rare chance to own a low-maintenance, income-producing property in one of Northern Colorado's premier neighborhoods!
Contact an agent
Home facts
- Year built:2019
- Listing ID #:IR1042049
Rooms and interior
- Bedrooms:3
- Total bathrooms:3
- Full bathrooms:2
- Half bathrooms:1
- Living area:2,951 sq. ft.
Heating and cooling
- Cooling:Central Air
- Heating:Forced Air, Hot Water
Structure and exterior
- Roof:Composition
- Year built:2019
- Building area:2,951 sq. ft.
- Lot area:0.09 Acres
Schools
- High school:Other
- Middle school:Other
- Elementary school:Timnath
Utilities
- Water:Public
- Sewer:Public Sewer
Finances and disclosures
- Price:$650,000
- Price per sq. ft.:$220.26
- Tax amount:$6,447 (2024)
New listings near 5724 Jedidiah Drive
- Open Sat, 10am to 12pmNew
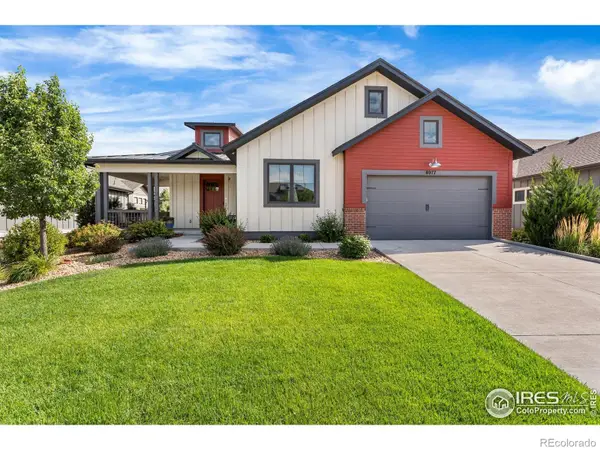 $714,900Active3 beds 3 baths4,334 sq. ft.
$714,900Active3 beds 3 baths4,334 sq. ft.6977 Foxton Court, Timnath, CO 80547
MLS# IR1048791Listed by: GROUP HARMONY - New
 $569,900Active3 beds 2 baths2,852 sq. ft.
$569,900Active3 beds 2 baths2,852 sq. ft.5075 Brule Drive, Timnath, CO 80547
MLS# IR1048733Listed by: DYNAMIC REAL ESTATE SERVICES 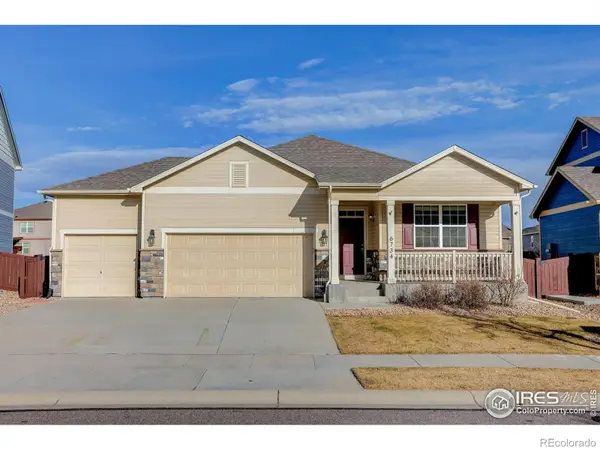 $560,000Active4 beds 2 baths1,894 sq. ft.
$560,000Active4 beds 2 baths1,894 sq. ft.6734 Grainery Road, Timnath, CO 80547
MLS# IR1048505Listed by: COLDWELL BANKER REALTY-NOCO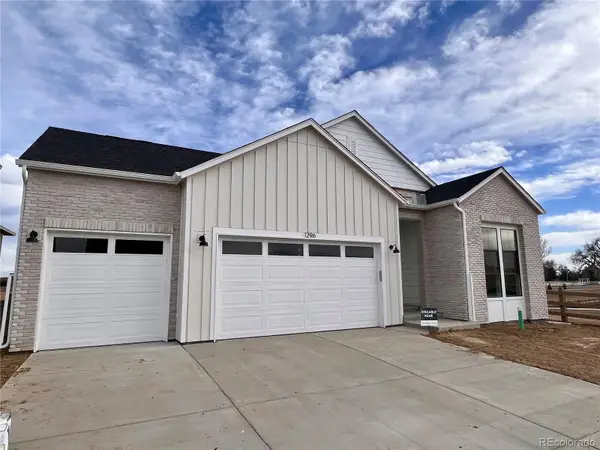 $900,983Active4 beds 4 baths3,942 sq. ft.
$900,983Active4 beds 4 baths3,942 sq. ft.1296 Weller Street, Timnath, CO 80547
MLS# 9817881Listed by: THE GROUP INC - HARMONY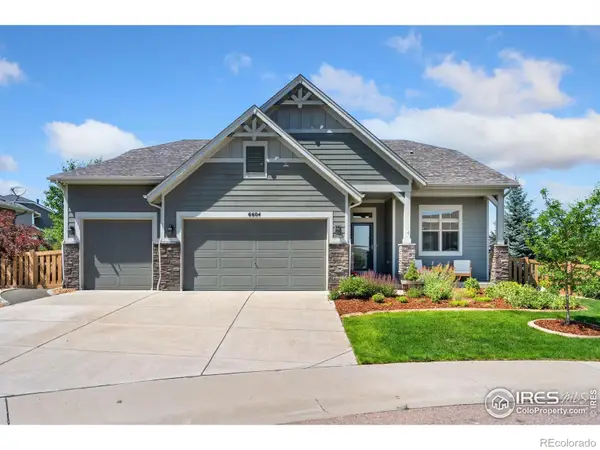 $725,000Active5 beds 4 baths4,836 sq. ft.
$725,000Active5 beds 4 baths4,836 sq. ft.6604 Neota Creek Court, Timnath, CO 80547
MLS# IR1048403Listed by: COLDWELL BANKER REALTY- FORT COLLINS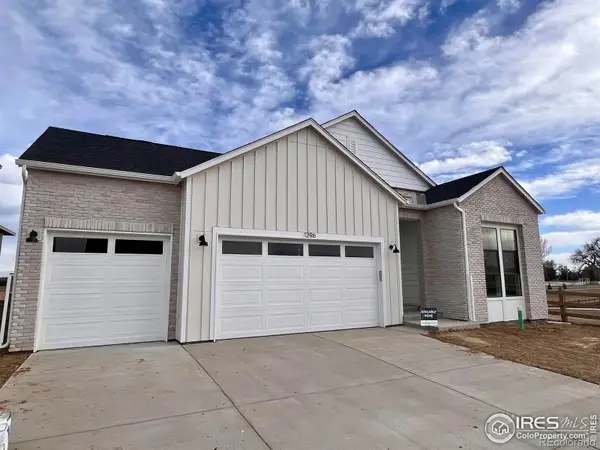 $900,983Active4 beds 4 baths3,942 sq. ft.
$900,983Active4 beds 4 baths3,942 sq. ft.1296 Weller Street, Timnath, CO 80547
MLS# IR1048340Listed by: GROUP HARMONY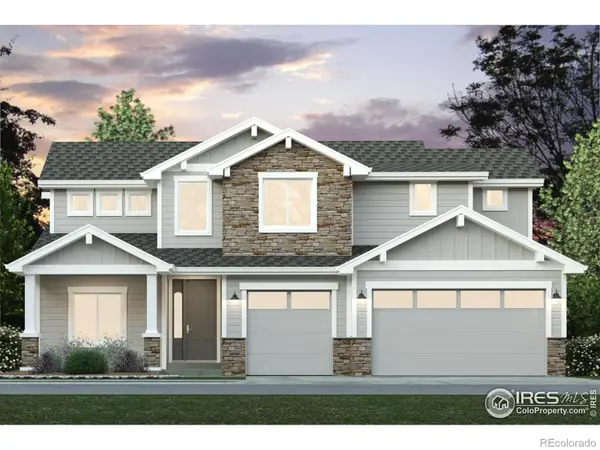 $1,022,740Active4 beds 3 baths3,926 sq. ft.
$1,022,740Active4 beds 3 baths3,926 sq. ft.5836 Gianna Drive, Timnath, CO 80547
MLS# IR1048307Listed by: C3 REAL ESTATE SOLUTIONS, LLC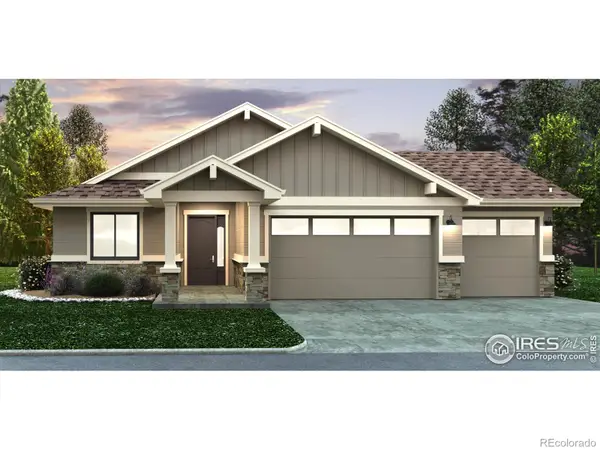 $953,990Active3 beds 2 baths3,720 sq. ft.
$953,990Active3 beds 2 baths3,720 sq. ft.5830 Gianna Drive, Timnath, CO 80547
MLS# IR1048309Listed by: C3 REAL ESTATE SOLUTIONS, LLC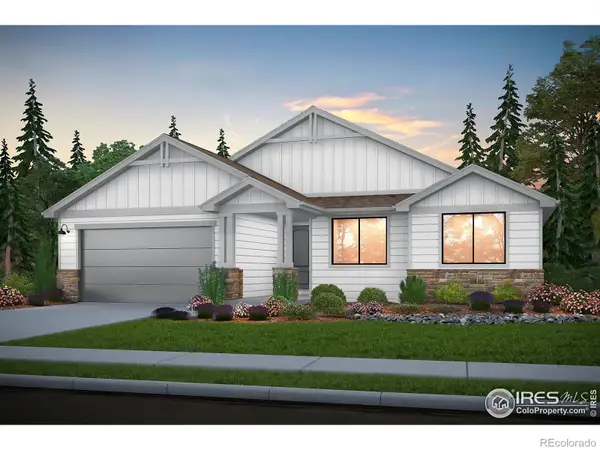 $964,990Active3 beds 2 baths3,608 sq. ft.
$964,990Active3 beds 2 baths3,608 sq. ft.5842 Gianna Drive, Timnath, CO 80547
MLS# IR1048299Listed by: C3 REAL ESTATE SOLUTIONS, LLC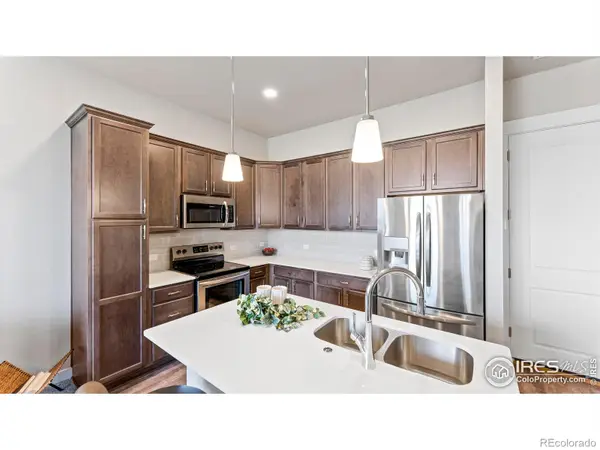 $419,900Active2 beds 3 baths1,437 sq. ft.
$419,900Active2 beds 3 baths1,437 sq. ft.6780 Maple Leaf Drive, Timnath, CO 80547
MLS# IR1048152Listed by: RE/MAX ALLIANCE-FTC DWTN
