5795 Gianna Drive, Timnath, CO 80547
Local realty services provided by:ERA New Age
5795 Gianna Drive,Timnath, CO 80547
$939,900
- 4 Beds
- 3 Baths
- 4,010 sq. ft.
- Single family
- Active
Upcoming open houses
- Fri, Oct 1701:30 pm - 06:00 pm
- Sat, Oct 1810:00 am - 06:00 pm
- Sun, Oct 1911:00 am - 06:00 pm
- Mon, Oct 2003:00 pm - 06:00 pm
- Tue, Oct 2110:00 am - 06:00 pm
- Wed, Oct 2210:00 am - 06:00 pm
- Thu, Oct 2310:00 am - 06:00 pm
- Fri, Oct 2410:00 am - 06:00 pm
- Sat, Oct 2510:00 am - 06:00 pm
- Sun, Oct 2611:00 am - 06:00 pm
- Mon, Oct 2703:00 pm - 06:00 pm
- Tue, Oct 2810:00 am - 06:00 pm
- Wed, Oct 2910:00 am - 06:00 pm
- Thu, Oct 3010:00 am - 06:00 pm
- Fri, Oct 3110:00 am - 06:00 pm
- Sat, Nov 0110:00 am - 06:00 pm
- Sun, Nov 0211:00 am - 06:00 pm
Listed by:kathy beck9702138475
Office:group harmony
MLS#:IR1045700
Source:ML
Price summary
- Price:$939,900
- Price per sq. ft.:$234.39
About this home
This Trumark Homes Plan 3 at Kitchel Lake features a 4-car tandem garage and a contemporary elevation style. This expansive two-story plan offers 2,768 Sq. Ft. of finished square footage plus an unfinished walkout basement you can finish at your convenience if you need more living space! Beyond the entry hall is the gourmet kitchen featuring 42" deluxe cabinetry with soft close features, quartz countertops with tile backsplash, Kitchen Aid stainless steel appliance package with a 5-burner gas cooktop, a convection oven, a built-in microwave, and a dishwasher. The kitchen conveniently connects to the pocket office and the covered outdoor room. Main floor bedroom and bath adds flexibility for buyers. Upstairs, you'll find a welcoming bonus room for reading, tv watching, gaming or hobbies. The two secondary bedrooms are connected by an ensuite bathroom with dual sinks. Down the hall, the primary suite offers a luxurious, spa-like bathroom with a walk-in shower and an expansive walk-in closet. This home features the Autumn Plus design finish package with extensive luxury vinyl plank flooring, luxurious carpet in bedrooms, contemporary bath fixtures, a tankless water heater, air conditioning, and an unfinished walkout basement. This home is completed and ready for a holiday move! Trumark Online Sales Counselor, Brooke Bails, can be reached at 720.556.8422 or bbails@trumarkco.com
Contact an agent
Home facts
- Year built:2025
- Listing ID #:IR1045700
Rooms and interior
- Bedrooms:4
- Total bathrooms:3
- Full bathrooms:3
- Living area:4,010 sq. ft.
Heating and cooling
- Cooling:Central Air
- Heating:Forced Air
Structure and exterior
- Roof:Composition
- Year built:2025
- Building area:4,010 sq. ft.
- Lot area:0.22 Acres
Schools
- High school:Other
- Middle school:Other
- Elementary school:Timnath
Utilities
- Water:Public
- Sewer:Public Sewer
Finances and disclosures
- Price:$939,900
- Price per sq. ft.:$234.39
New listings near 5795 Gianna Drive
- Coming Soon
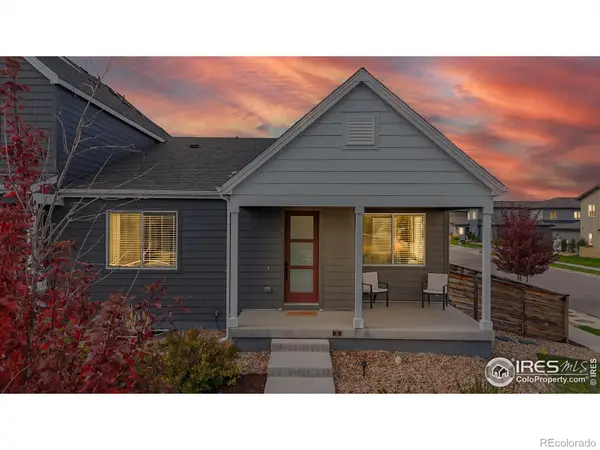 $530,000Coming Soon2 beds 2 baths
$530,000Coming Soon2 beds 2 baths4901 Brule Drive, Timnath, CO 80547
MLS# IR1045595Listed by: COLDWELL BANKER REALTY- FORT COLLINS - New
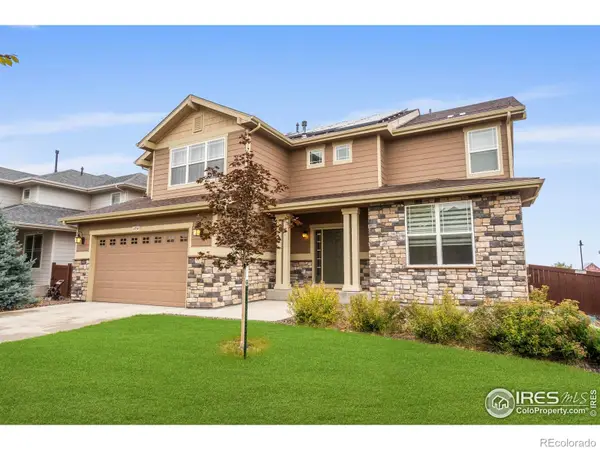 $859,000Active4 beds 5 baths4,885 sq. ft.
$859,000Active4 beds 5 baths4,885 sq. ft.6054 Story Road, Timnath, CO 80547
MLS# IR1045590Listed by: PONDEROSA REALTY & MANAGEMENT - New
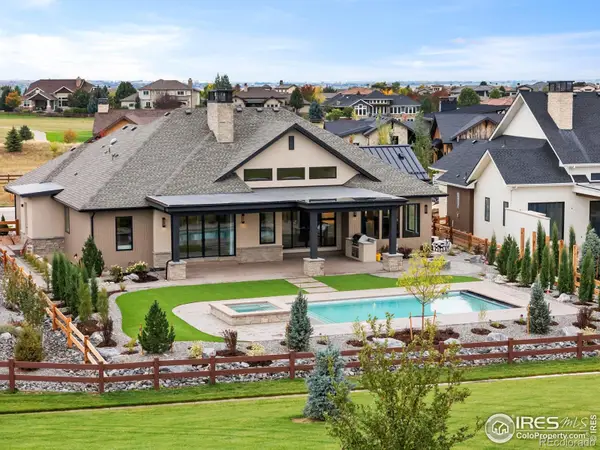 $2,845,000Active4 beds 6 baths5,610 sq. ft.
$2,845,000Active4 beds 6 baths5,610 sq. ft.3686 Tall Grass Court, Timnath, CO 80547
MLS# IR1045583Listed by: HEATHER GERARD - New
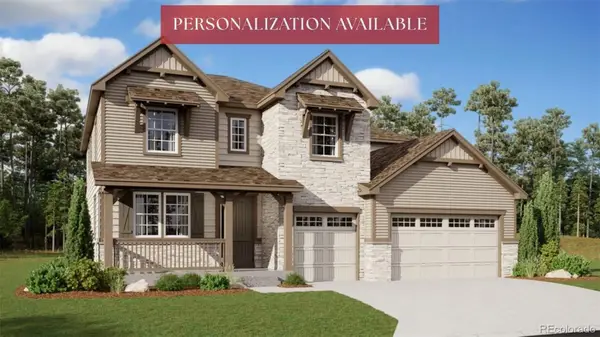 $972,451Active5 beds 5 baths4,825 sq. ft.
$972,451Active5 beds 5 baths4,825 sq. ft.6030 Oban Road, Timnath, CO 80547
MLS# 7575042Listed by: RICHMOND REALTY INC - New
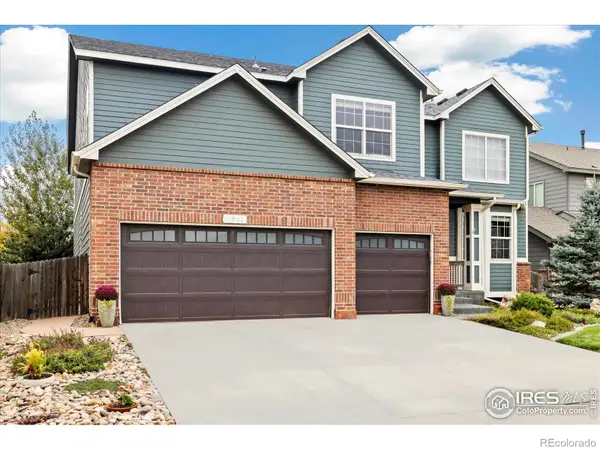 $870,000Active5 beds 4 baths6,101 sq. ft.
$870,000Active5 beds 4 baths6,101 sq. ft.5801 Dressage Street, Timnath, CO 80547
MLS# 4784577Listed by: GUIDE REAL ESTATE - New
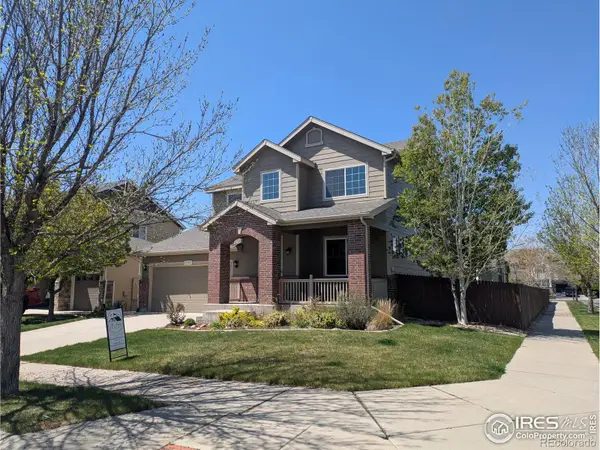 $639,000Active4 beds 4 baths3,468 sq. ft.
$639,000Active4 beds 4 baths3,468 sq. ft.5543 Calgary Street, Timnath, CO 80547
MLS# IR1045335Listed by: AT HOME REALTY - New
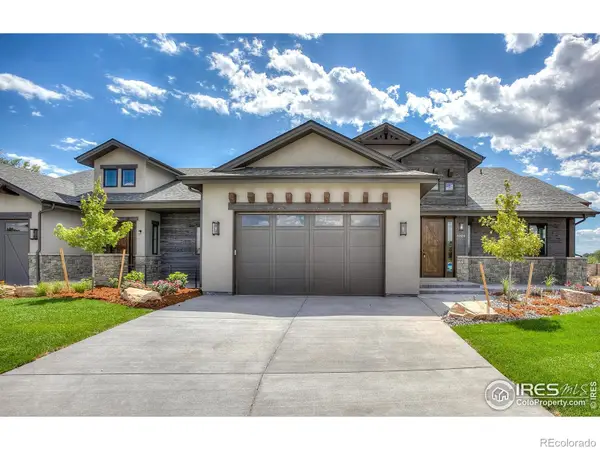 $950,000Active2 beds 2 baths3,648 sq. ft.
$950,000Active2 beds 2 baths3,648 sq. ft.6309 Foundry Court, Timnath, CO 80547
MLS# IR1045283Listed by: PRESTIGIO REAL ESTATE - Open Sun, 12 to 2pm
 $660,000Active4 beds 3 baths4,061 sq. ft.
$660,000Active4 beds 3 baths4,061 sq. ft.4411 Caramel Street, Timnath, CO 80547
MLS# IR1045040Listed by: GROUP HARMONY  $700,000Active0.44 Acres
$700,000Active0.44 Acres3794 Tall Grass Court, Timnath, CO 80547
MLS# IR1045006Listed by: KELLER WILLIAMS REALTY NOCO
