5835 Gianna Drive, Timnath, CO 80547
Local realty services provided by:ERA Shields Real Estate
5835 Gianna Drive,Timnath, CO 80547
$789,900
- 3 Beds
- 3 Baths
- 4,264 sq. ft.
- Single family
- Active
Upcoming open houses
- Tue, Feb 1710:00 am - 05:00 pm
- Wed, Feb 1810:00 am - 05:00 pm
- Thu, Feb 1910:00 am - 05:00 pm
- Fri, Feb 2010:00 am - 05:00 pm
- Sat, Feb 2110:00 am - 05:00 pm
- Sun, Feb 2211:00 am - 05:00 pm
- Tue, Feb 2410:00 am - 05:00 pm
- Wed, Feb 2510:00 am - 05:00 pm
- Thu, Feb 2610:00 am - 05:00 pm
- Fri, Feb 2710:00 am - 05:00 pm
- Sat, Feb 2810:00 am - 05:00 pm
- Sun, Mar 0111:00 am - 05:00 pm
- Mon, Mar 0203:00 pm - 05:00 pm
- Tue, Mar 0310:00 am - 05:00 pm
- Wed, Mar 0410:00 am - 05:00 pm
- Thu, Mar 0510:00 am - 05:00 pm
- Fri, Mar 0610:00 am - 05:00 pm
- Sat, Mar 0710:00 am - 05:00 pm
- Sun, Mar 0811:00 am - 05:00 pm
Listed by: kathy beck9702138475
Office: group harmony
MLS#:IR1050142
Source:ML
Price summary
- Price:$789,900
- Price per sq. ft.:$185.25
About this home
Builder Incentive of up to 6% when using preferred lender could provide approx. $50K towards allowable closing costs/prepaids and rate buy down. This can save you hundreds of dollars each month! Homesite 9 at Kitchel Lake is a contemporary, garden level, single-story home offering up to 3,184 Sq. Ft. of living space with three bedrooms and two and a half baths. The home features an inviting porch with secondary bedrooms and an office just through the entrance hall. Beyond is the gourmet kitchen featuring a spacious walk-in pantry and a center preparation island. This overlooks the dining and great rooms, complete with a tiled gas fireplace. The kitchen includes 42" deluxe white cabinetry with matte black hardware, quartz countertops with tile backsplash included in the Autumn Plus Package, stainless steel appliance package with a 5-burner gas cooktop, a convection oven, a built-in microwave, and a dishwasher. The great room opens up to the covered outdoor room. The primary suite, located just off the great room offers a stunning, spa-like bathroom with a walk-in shower and freestanding tub. An expansive walk-in closet completes the primary suite. The home comes with luxury vinyl plank flooring in the entry, kitchen and great room, luxurious carpet in bedrooms, deluxe primary shower tile with mosaic tile shower pan, spacious 9 or 10-foot ceilings, insulated steel garage door, tankless water heater and central air conditioning, and unfinished basement for future expansion. Back yard landscaping is included for an even greater value! Trumark Online Sales Counselor, Brooke Bails, can be reached at 720.556.8422 or bbails@trumarkco.com
Contact an agent
Home facts
- Year built:2024
- Listing ID #:IR1050142
Rooms and interior
- Bedrooms:3
- Total bathrooms:3
- Full bathrooms:2
- Half bathrooms:1
- Living area:4,264 sq. ft.
Heating and cooling
- Cooling:Central Air
- Heating:Forced Air
Structure and exterior
- Roof:Composition
- Year built:2024
- Building area:4,264 sq. ft.
- Lot area:0.2 Acres
Schools
- High school:Other
- Middle school:Other
- Elementary school:Timnath
Utilities
- Water:Public
- Sewer:Public Sewer
Finances and disclosures
- Price:$789,900
- Price per sq. ft.:$185.25
New listings near 5835 Gianna Drive
- New
 $1,083,712Active6 beds 5 baths4,208 sq. ft.
$1,083,712Active6 beds 5 baths4,208 sq. ft.1404 Weller Court, Timnath, CO 80547
MLS# IR1051701Listed by: GROUP HARMONY - New
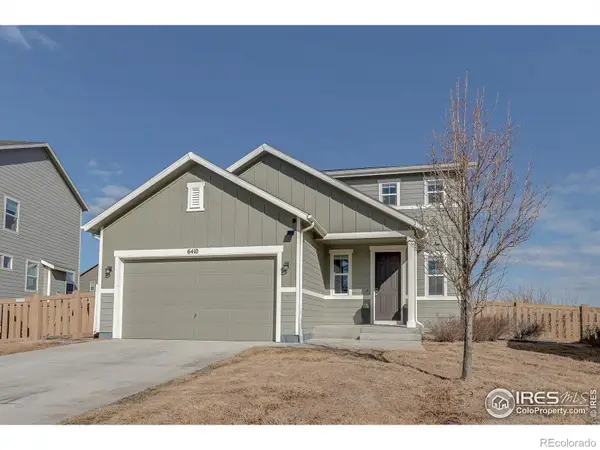 $599,900Active3 beds 3 baths2,952 sq. ft.
$599,900Active3 beds 3 baths2,952 sq. ft.6410 Verna Court, Timnath, CO 80547
MLS# IR1051568Listed by: CENTURY 21 ELEVATED - New
 $768,500Active5 beds 5 baths3,410 sq. ft.
$768,500Active5 beds 5 baths3,410 sq. ft.5202 Cloud Dance Drive, Timnath, CO 80547
MLS# IR1051433Listed by: RE/MAX ALLIANCE-FTC SOUTH - New
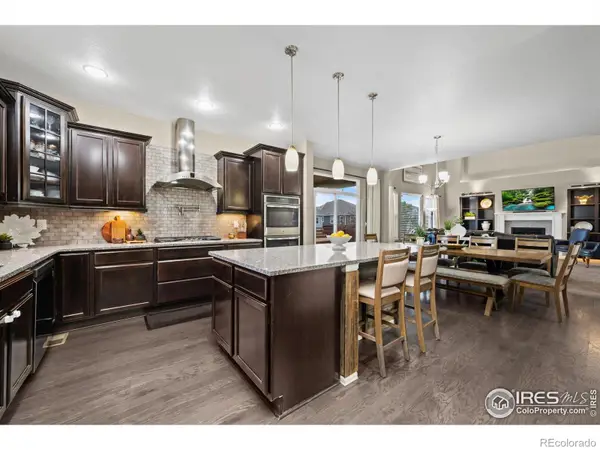 $797,000Active5 beds 5 baths5,522 sq. ft.
$797,000Active5 beds 5 baths5,522 sq. ft.6119 Pryor Road, Timnath, CO 80547
MLS# IR1051387Listed by: GROUP HARMONY - New
 $860,000Active5 beds 5 baths4,038 sq. ft.
$860,000Active5 beds 5 baths4,038 sq. ft.5821 Red Bridge Drive, Timnath, CO 80547
MLS# IR1051372Listed by: GROUP MULBERRY - New
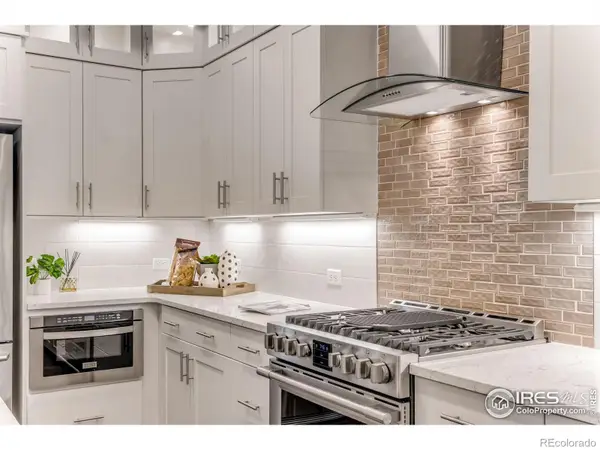 $910,000Active4 beds 4 baths3,371 sq. ft.
$910,000Active4 beds 4 baths3,371 sq. ft.4264 Grand Park Drive, Timnath, CO 80547
MLS# IR1051200Listed by: C3 REAL ESTATE SOLUTIONS, LLC - New
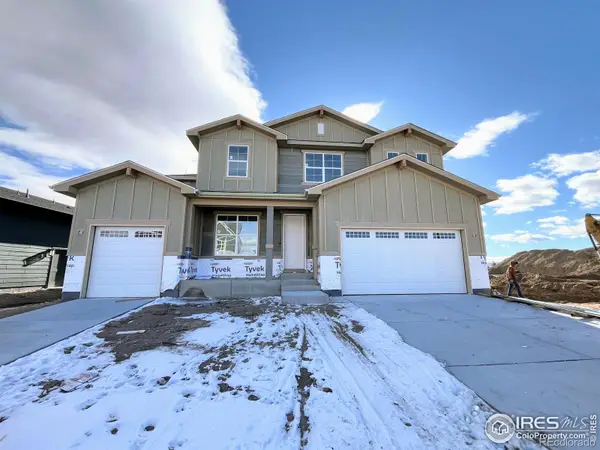 $1,025,000Active6 beds 5 baths5,448 sq. ft.
$1,025,000Active6 beds 5 baths5,448 sq. ft.5573 Zadie Avenue, Timnath, CO 80547
MLS# 3044200Listed by: COLDWELL BANKER REALTY 56  $1,840,000Active5 beds 5 baths4,936 sq. ft.
$1,840,000Active5 beds 5 baths4,936 sq. ft.3828 Valley Crest Drive, Timnath, CO 80547
MLS# IR1051011Listed by: COMPASS - BOULDER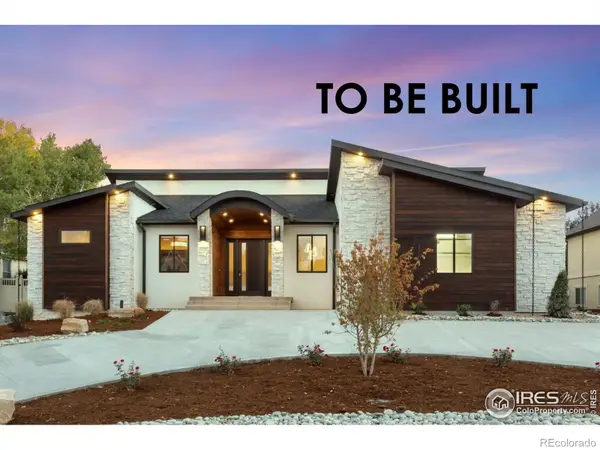 $1,987,000Active5 beds 4 baths5,220 sq. ft.
$1,987,000Active5 beds 4 baths5,220 sq. ft.1531 Christina Court, Timnath, CO 80547
MLS# IR1050960Listed by: BETTER HOMES AND GARDENS REAL ESTATE - NEUHAUS $599,000Active3 beds 3 baths2,657 sq. ft.
$599,000Active3 beds 3 baths2,657 sq. ft.5572 Mare Lane, Timnath, CO 80547
MLS# IR1050895Listed by: KENTWOOD RE NORTHERN PROP LLC

