5837 Riverbluff Drive, Timnath, CO 80547
Local realty services provided by:RONIN Real Estate Professionals ERA Powered
Listed by: ryan jenkins, scott lowe9706890824
Office: grey rock realty
MLS#:IR1047710
Source:ML
Price summary
- Price:$2,225,000
- Price per sq. ft.:$328.22
About this home
Scandi-Modern design on one of the most coveted vistas in NoCo. Step inside & the panorama unfolds-sweeping views of the Rockies & the Poudre River frame vaulted interiors & artisan finishes. The kitchen is the home's statement of craft: white-oak slab cabinetry, mitered Bianco Superiori quartzite waterfall counters, & a warm black-walnut eat-in extension that hovers beside a stone fireplace flanked by architectural glass wine displays. Precision fluted wood flows through the kitchen into the oversized wet bar along the dining room. Hand-selected Scandinavian one off lighting illuminate the space with an effortless glow.In the great room, an 18-foot custom Venetian-style fireplace rises like an art installation, drawing the eye toward Cloud pendants above. A 14-ft sliding glass wall opens to a covered terrace where mountain vistas & the quiet presence of cattle grazing along the oxbows of the river create a cinematic backdrop.The main level features a refined guest or in-law suite, exquisite powder room with dimensional tile, a floating vanity, and a petrified-wood sink + a generously proportioned office.Ascend the custom glass staircase & cross the airy catwalk to the dedicated Owner's Wing-a private retreat where you awake each day greeting the granite peaks. The primary bath has wonderful texture & detail, with handcrafted mirrors, floor-to-ceiling tile + a freestanding soaking tub leading into a 400 sf split dressing suite. Two additional secondary beds-each with its own en-suite bath & walk-in closet complete the upper level.The walk-out lower level offers a full wet bar, a generous rec & media area + a large home gym and direct access to the hot tub. The lower level also has two additional private bedrooms. 4 garage bays for all your toys and the beautifully landscaped lot lets you tend your bounty of organic veggies from raised garden beds as you soak up the Colorado sun. A residence of this caliber with this view is rarely offered.
Contact an agent
Home facts
- Year built:2019
- Listing ID #:IR1047710
Rooms and interior
- Bedrooms:6
- Total bathrooms:6
- Full bathrooms:2
- Half bathrooms:1
- Living area:6,779 sq. ft.
Heating and cooling
- Cooling:Ceiling Fan(s), Central Air
- Heating:Forced Air
Structure and exterior
- Roof:Composition
- Year built:2019
- Building area:6,779 sq. ft.
- Lot area:0.41 Acres
Schools
- High school:Other
- Middle school:Other
- Elementary school:Timnath
Utilities
- Water:Public
- Sewer:Public Sewer
Finances and disclosures
- Price:$2,225,000
- Price per sq. ft.:$328.22
- Tax amount:$15,482 (2024)
New listings near 5837 Riverbluff Drive
- Coming Soon
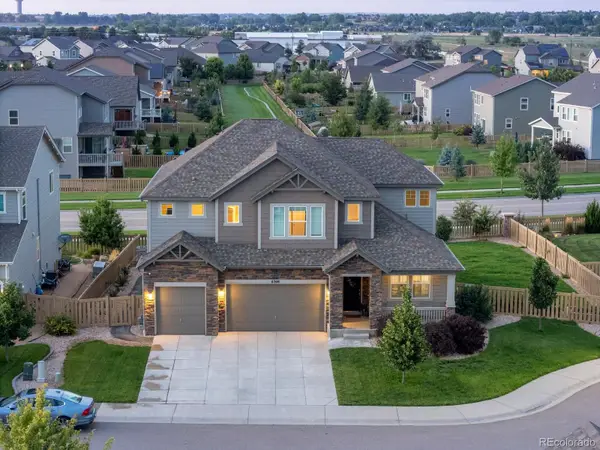 $700,000Coming Soon4 beds 4 baths
$700,000Coming Soon4 beds 4 baths6308 Nanita Court, Timnath, CO 80547
MLS# 3212479Listed by: COMPASS - DENVER - Coming Soon
 $700,000Coming Soon4 beds 4 baths
$700,000Coming Soon4 beds 4 baths6308 Nanita Court, Timnath, CO 80547
MLS# IR1048827Listed by: COMPASS-DENVER - Open Sat, 10am to 12pmNew
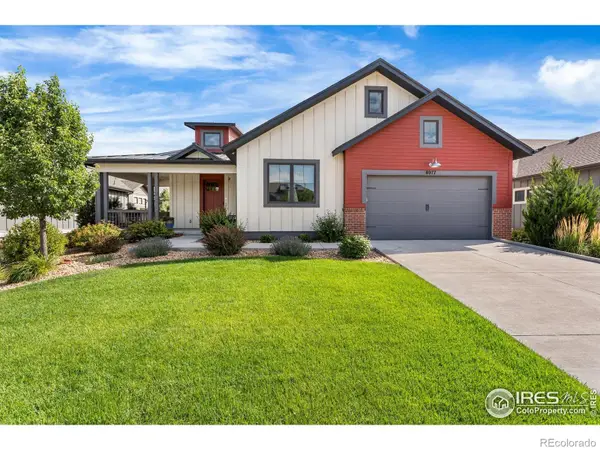 $714,900Active3 beds 3 baths4,334 sq. ft.
$714,900Active3 beds 3 baths4,334 sq. ft.6977 Foxton Court, Timnath, CO 80547
MLS# IR1048791Listed by: GROUP HARMONY - New
 $569,900Active3 beds 2 baths2,852 sq. ft.
$569,900Active3 beds 2 baths2,852 sq. ft.5075 Brule Drive, Timnath, CO 80547
MLS# IR1048733Listed by: DYNAMIC REAL ESTATE SERVICES 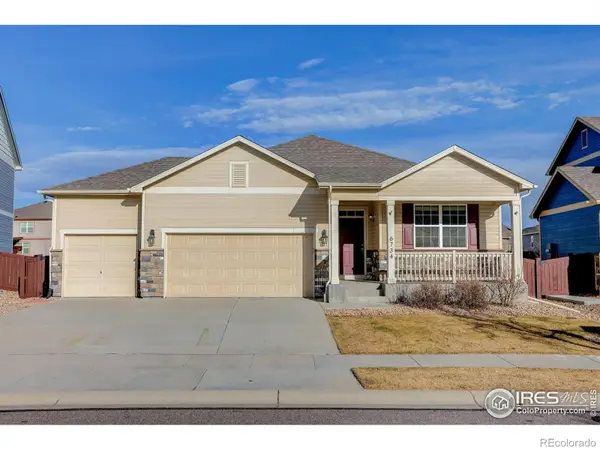 $560,000Active4 beds 2 baths1,894 sq. ft.
$560,000Active4 beds 2 baths1,894 sq. ft.6734 Grainery Road, Timnath, CO 80547
MLS# IR1048505Listed by: COLDWELL BANKER REALTY-NOCO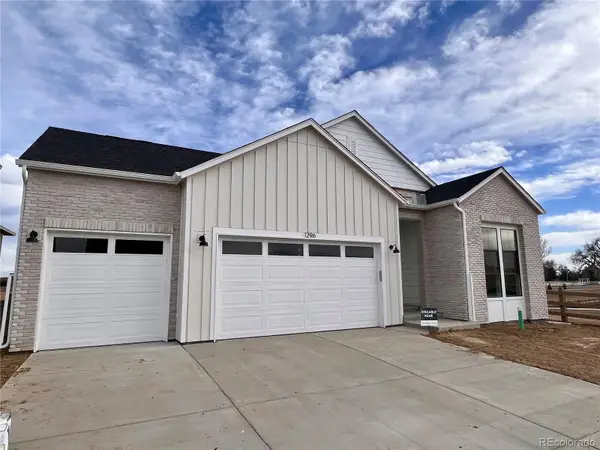 $900,983Active4 beds 4 baths3,942 sq. ft.
$900,983Active4 beds 4 baths3,942 sq. ft.1296 Weller Street, Timnath, CO 80547
MLS# 9817881Listed by: THE GROUP INC - HARMONY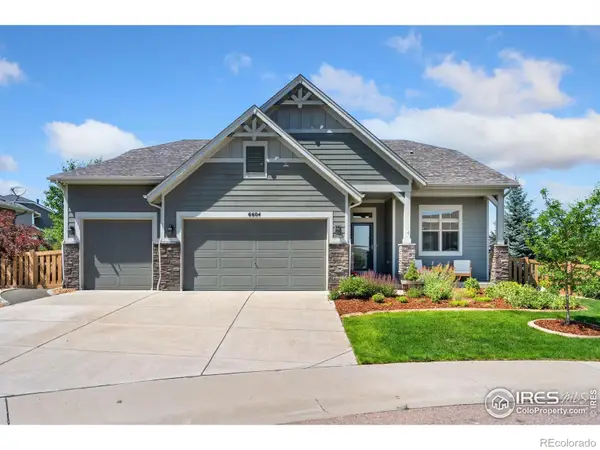 $725,000Active5 beds 4 baths4,836 sq. ft.
$725,000Active5 beds 4 baths4,836 sq. ft.6604 Neota Creek Court, Timnath, CO 80547
MLS# IR1048403Listed by: COLDWELL BANKER REALTY- FORT COLLINS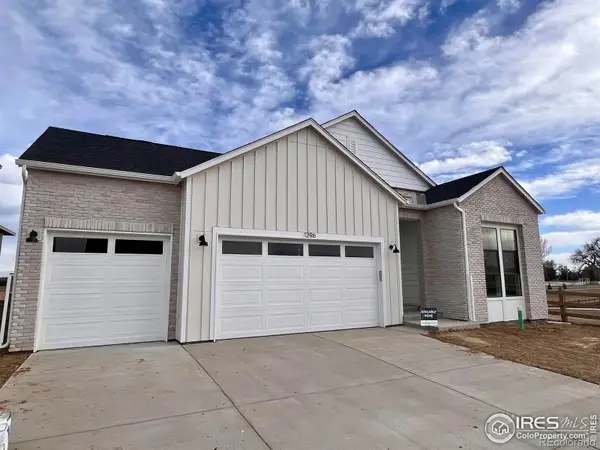 $900,983Active4 beds 4 baths3,942 sq. ft.
$900,983Active4 beds 4 baths3,942 sq. ft.1296 Weller Street, Timnath, CO 80547
MLS# IR1048340Listed by: GROUP HARMONY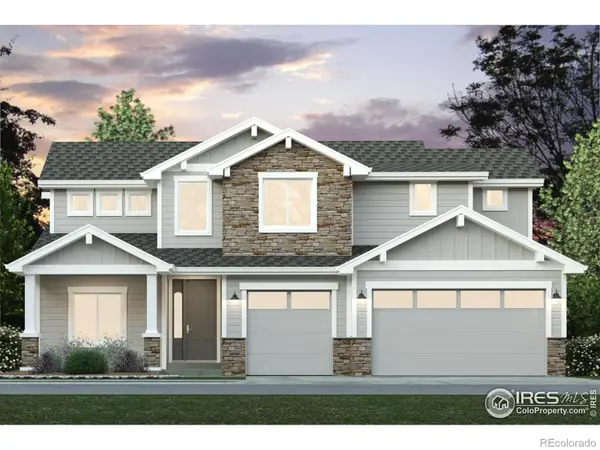 $1,022,740Active4 beds 3 baths3,926 sq. ft.
$1,022,740Active4 beds 3 baths3,926 sq. ft.5836 Gianna Drive, Timnath, CO 80547
MLS# IR1048307Listed by: C3 REAL ESTATE SOLUTIONS, LLC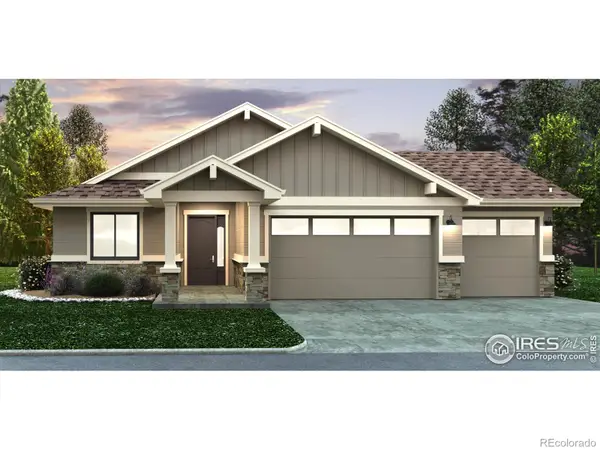 $953,990Active3 beds 2 baths3,720 sq. ft.
$953,990Active3 beds 2 baths3,720 sq. ft.5830 Gianna Drive, Timnath, CO 80547
MLS# IR1048309Listed by: C3 REAL ESTATE SOLUTIONS, LLC
