5862 Kilbeggin Road, Timnath, CO 80547
Local realty services provided by:RONIN Real Estate Professionals ERA Powered
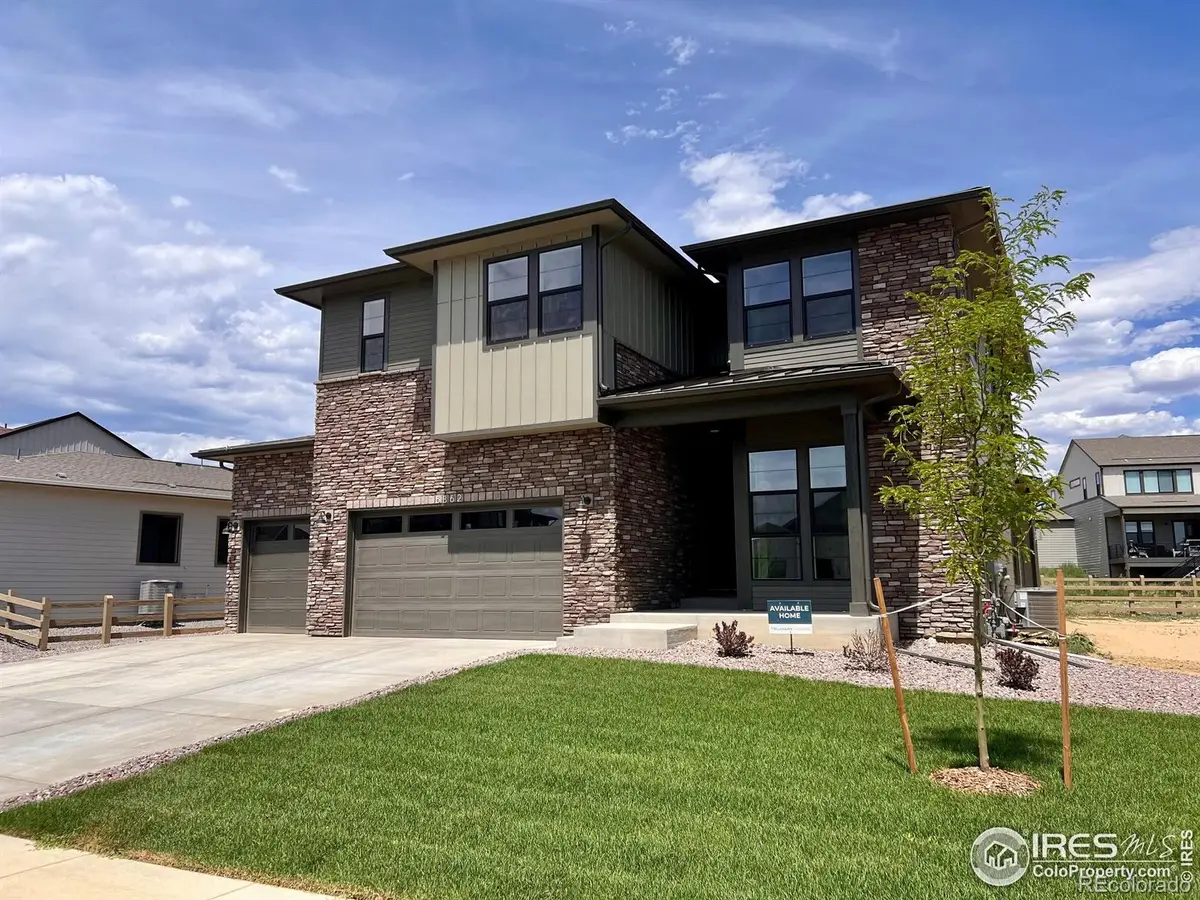
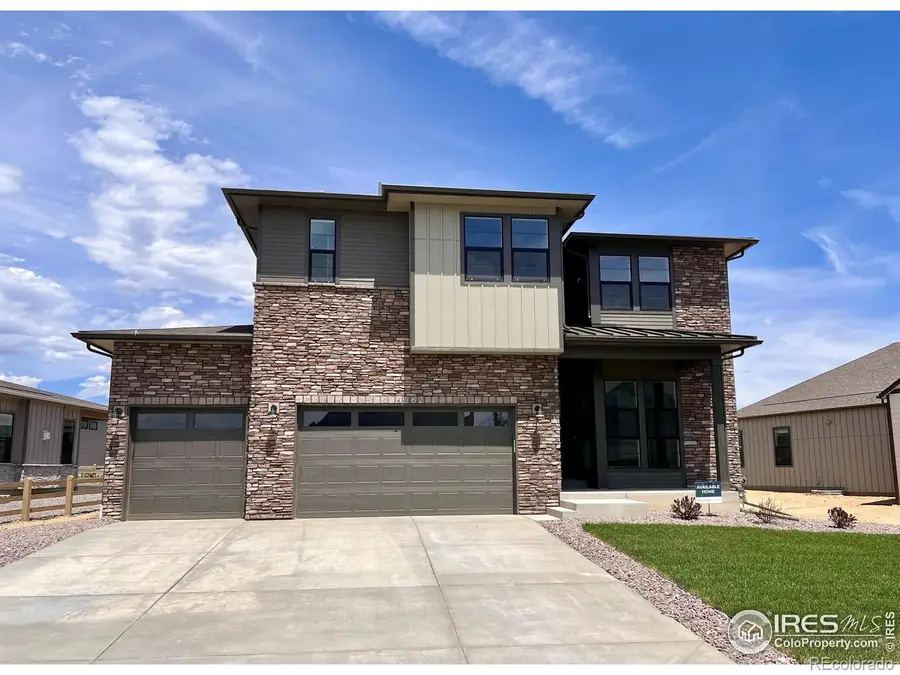
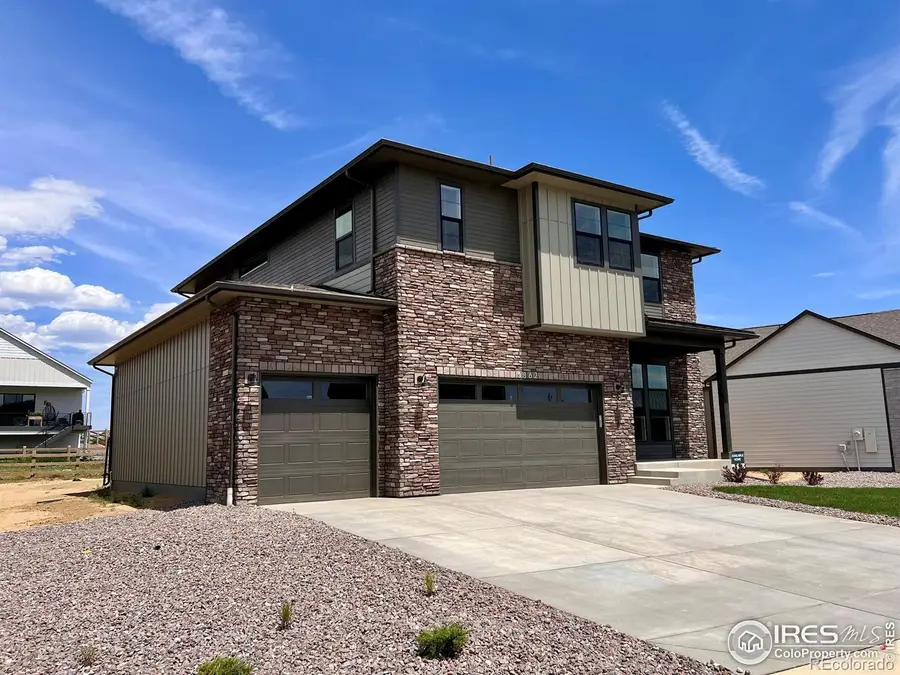
5862 Kilbeggin Road,Timnath, CO 80547
$899,900
- 4 Beds
- 3 Baths
- 4,010 sq. ft.
- Single family
- Active
Listed by:kathy beck9702138475
Office:group harmony
MLS#:IR1037933
Source:ML
Price summary
- Price:$899,900
- Price per sq. ft.:$224.41
About this home
Builder Incentive of up to 6% when using preferred lender could provide approx. $53K towards allowable closing costs/prepaids and rate buy down. This can save you hundreds of dollars each month! This Trumark Homes Plan 3 at Kitchel Lake features an oversized 4-car tandem garage off the front of the home. The expansive two-story plan offers 2,768 Sq. Ft. of finished living space with four bedrooms and three baths. Beyond the entrance hall is the gourmet kitchen featuring a spacious walk-in pantry and a center preparation island. This island overlooks the open-ceiling dining room and the great room with tiled fireplace. The kitchen includes 42" deluxe cabinetry, quartz countertops with tile backsplash, stainless steel appliance package with a 5-burner gas cooktop, a convection oven, a built-in microwave, and a dishwasher. This room conveniently connects to the office and the covered outdoor room. Upstairs, you'll find a bonus room and two secondary bedrooms connected by an ensuite bathroom with dual sinks. The primary suite offers a luxurious, spa-like bathroom with a walk-in shower and freestanding tub. An expansive walk-in closet completes the primary suite. The home comes with luxury vinyl plank flooring in the entry, kitchen, dining and great room and luxurious carpet in bedrooms, deluxe primary shower tile with mosaic tile shower pan, spacious 10-foot ceilings on the main floor, insulated steel garage door, tankless water heater and AC, and an unfinished basement for future expansion.
Contact an agent
Home facts
- Year built:2024
- Listing Id #:IR1037933
Rooms and interior
- Bedrooms:4
- Total bathrooms:3
- Full bathrooms:3
- Living area:4,010 sq. ft.
Heating and cooling
- Cooling:Central Air
- Heating:Forced Air
Structure and exterior
- Roof:Composition
- Year built:2024
- Building area:4,010 sq. ft.
- Lot area:0.23 Acres
Schools
- High school:Other
- Middle school:Other
- Elementary school:Timnath
Utilities
- Water:Public
- Sewer:Public Sewer
Finances and disclosures
- Price:$899,900
- Price per sq. ft.:$224.41
New listings near 5862 Kilbeggin Road
- New
 $899,900Active4 beds 4 baths4,264 sq. ft.
$899,900Active4 beds 4 baths4,264 sq. ft.5789 Gianna Drive, Timnath, CO 80547
MLS# IR1041620Listed by: GROUP HARMONY - New
 $625,000Active72.46 Acres
$625,000Active72.46 Acres0 Forest Service Road, Timnath, CO 80547
MLS# IR1041561Listed by: 1060 REALTY - New
 $709,000Active6 beds 4 baths3,060 sq. ft.
$709,000Active6 beds 4 baths3,060 sq. ft.5460 Homeward Drive, Timnath, CO 80547
MLS# IR1041301Listed by: RE/MAX ALLIANCE-LOVELAND - New
 $595,000Active4 beds 3 baths2,497 sq. ft.
$595,000Active4 beds 3 baths2,497 sq. ft.6816 Covenant Court, Timnath, CO 80547
MLS# IR1041213Listed by: COLORADO REAL ESTATE PROS - New
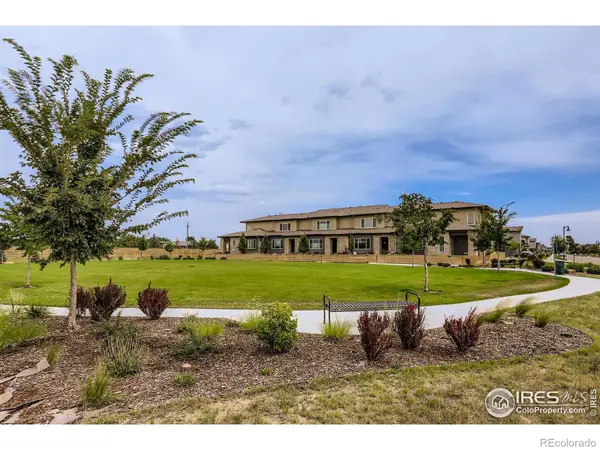 $428,800Active3 beds 3 baths1,630 sq. ft.
$428,800Active3 beds 3 baths1,630 sq. ft.4802 Denys Drive, Timnath, CO 80547
MLS# IR1041161Listed by: REALTY ONE GROUP FOURPOINTS CO - New
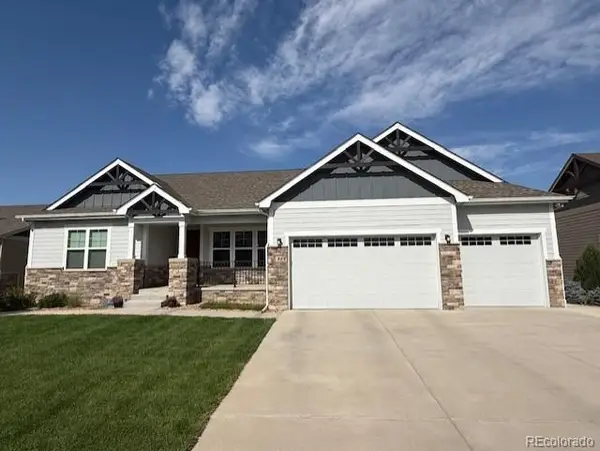 $1,075,000Active4 beds 4 baths4,462 sq. ft.
$1,075,000Active4 beds 4 baths4,462 sq. ft.909 Signal Court, Timnath, CO 80547
MLS# 3905006Listed by: GREAT WAY RE EXCLUSIVE PROPERTIES - New
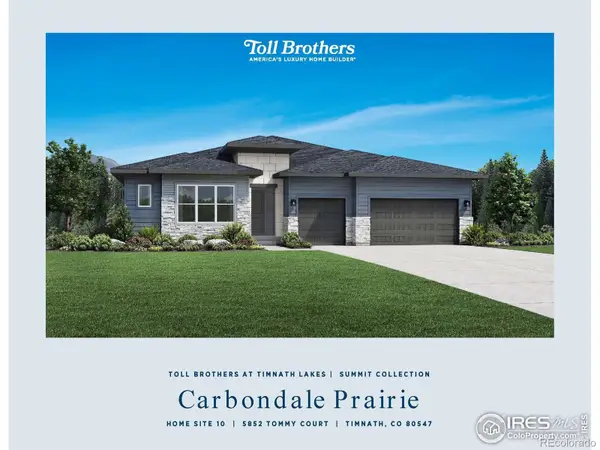 $1,325,000Active3 beds 3 baths6,948 sq. ft.
$1,325,000Active3 beds 3 baths6,948 sq. ft.5852 Tommy Court, Timnath, CO 80547
MLS# IR1041052Listed by: COLDWELL BANKER REALTY-N METRO - New
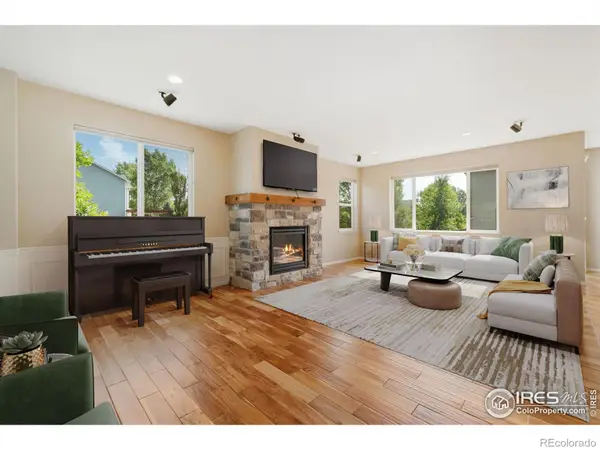 $683,000Active4 beds 3 baths3,714 sq. ft.
$683,000Active4 beds 3 baths3,714 sq. ft.5894 Graphite Street, Timnath, CO 80547
MLS# IR1041041Listed by: GROUP HARMONY - New
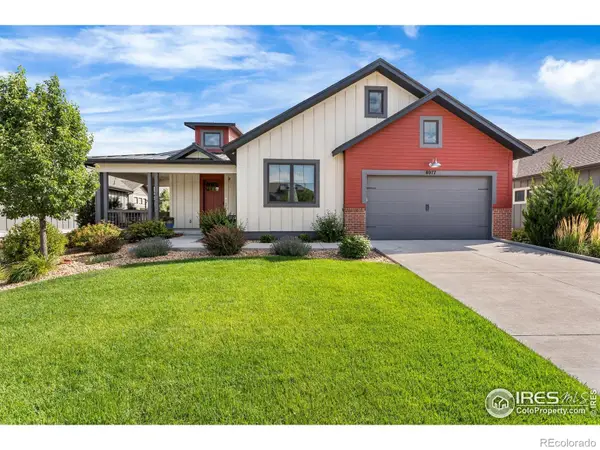 $735,000Active3 beds 3 baths4,334 sq. ft.
$735,000Active3 beds 3 baths4,334 sq. ft.6977 Foxton Court, Timnath, CO 80547
MLS# IR1041034Listed by: GROUP HARMONY - New
 $484,900Active3 beds 3 baths1,567 sq. ft.
$484,900Active3 beds 3 baths1,567 sq. ft.6789 Maple Leaf Drive, Timnath, CO 80547
MLS# IR1040856Listed by: RE/MAX ALLIANCE-FTC DWTN

