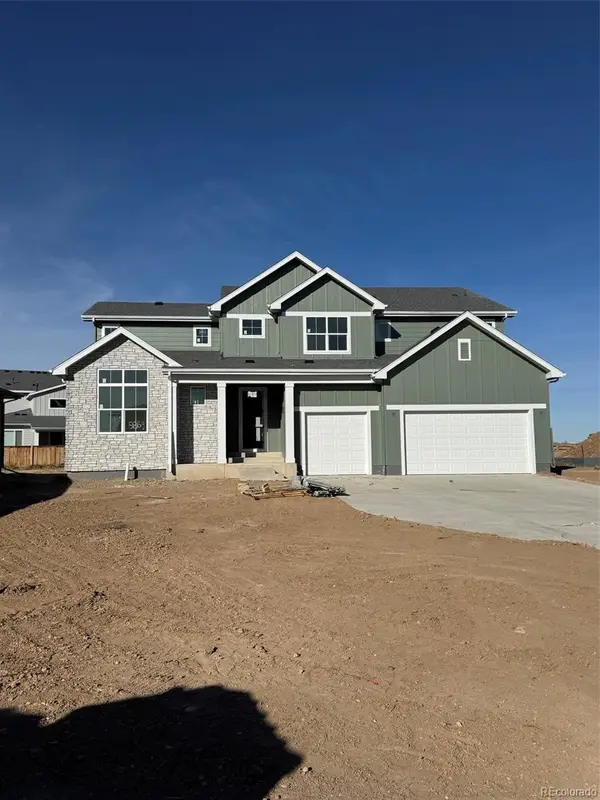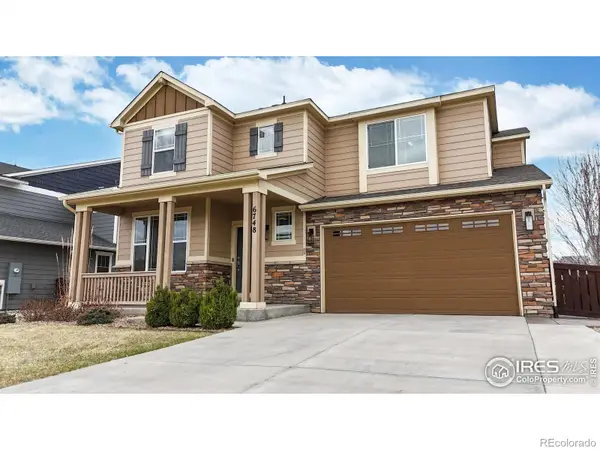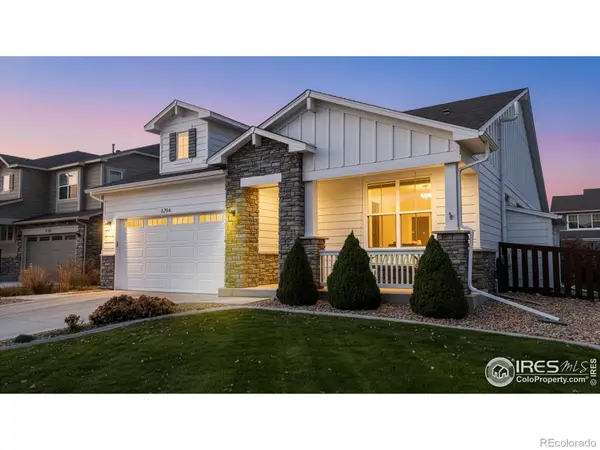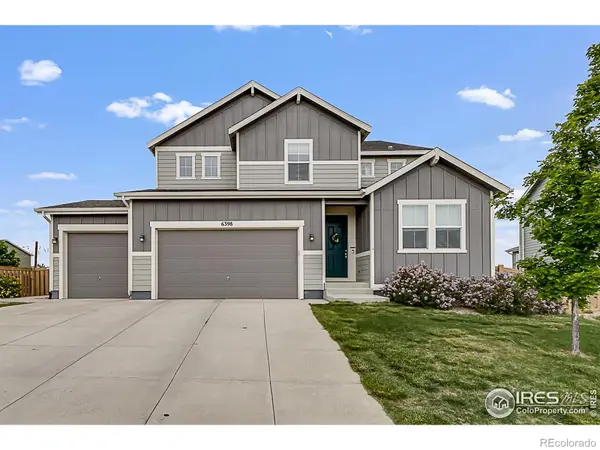6105 Saddle Horn Drive, Timnath, CO 80547
Local realty services provided by:LUX Real Estate Company ERA Powered
6105 Saddle Horn Drive,Timnath, CO 80547
$593,290
- 3 Beds
- 3 Baths
- 2,908 sq. ft.
- Single family
- Active
Listed by: christie duggar, the duggar team9702191138
Office: group harmony
MLS#:IR1038073
Source:ML
Price summary
- Price:$593,290
- Price per sq. ft.:$204.02
About this home
This beautifully designed new construction home offers spacious two-story living with an open-concept floor plan, perfect for both everyday living and entertaining. The gourmet kitchen is equipped with stainless steel appliances-including a dual fuel range, hood, microwave, and dishwasher-paired with white painted maple cabinetry and quartz countertops for a clean, timeless look. Durable vinyl plank flooring flows through the entry, kitchen, dining area, living room, bathrooms, and laundry. Upstairs, you'll find a versatile loft, three generously sized bedrooms, and a conveniently located laundry room. The oversized two-car garage includes a door opener and keypad for added convenience. Additional features include front yard landscaping, side yard fencing, and an unfinished basement with a rough-in for a future bathroom-offering plenty of room to grow! You will love the amenities that Trailside has to offer, including a splash pad, pool, park, pickle ball courts and proximity to shopping and restaurants! This home comes with a home warranty for added peace of mind! Please contact agent for information on available seller incentives!
Contact an agent
Home facts
- Year built:2024
- Listing ID #:IR1038073
Rooms and interior
- Bedrooms:3
- Total bathrooms:3
- Full bathrooms:1
- Half bathrooms:1
- Living area:2,908 sq. ft.
Heating and cooling
- Cooling:Central Air
- Heating:Forced Air
Structure and exterior
- Roof:Composition
- Year built:2024
- Building area:2,908 sq. ft.
- Lot area:0.09 Acres
Schools
- High school:Other
- Middle school:Other
- Elementary school:Timnath
Utilities
- Water:Public
- Sewer:Public Sewer
Finances and disclosures
- Price:$593,290
- Price per sq. ft.:$204.02
New listings near 6105 Saddle Horn Drive
- New
 $479,920Active3 beds 3 baths1,614 sq. ft.
$479,920Active3 beds 3 baths1,614 sq. ft.4909 Autumn Leaf Drive, Timnath, CO 80547
MLS# IR1047388Listed by: RE/MAX ALLIANCE-FTC SOUTH - New
 $1,280,000Active4 beds 5 baths6,198 sq. ft.
$1,280,000Active4 beds 5 baths6,198 sq. ft.5864 Tommy Court, Timnath, CO 80547
MLS# IR1047391Listed by: COLDWELL BANKER REALTY-N METRO - New
 $799,000Active6 beds 4 baths3,495 sq. ft.
$799,000Active6 beds 4 baths3,495 sq. ft.6709 Stone Point Drive, Timnath, CO 80547
MLS# IR1047352Listed by: RE/MAX ALLIANCE-FTC SOUTH - New
 $2,350,000Active4 beds 5 baths5,088 sq. ft.
$2,350,000Active4 beds 5 baths5,088 sq. ft.3791 Tayside Court, Timnath, CO 80547
MLS# IR1047241Listed by: GROUP HARMONY - New
 $959,950Active4 beds 5 baths5,074 sq. ft.
$959,950Active4 beds 5 baths5,074 sq. ft.1180 Weller Street, Timnath, CO 80547
MLS# 8098526Listed by: RICHMOND REALTY INC - New
 $620,000Active3 beds 3 baths3,306 sq. ft.
$620,000Active3 beds 3 baths3,306 sq. ft.6748 Rainier Road, Timnath, CO 80547
MLS# IR1047000Listed by: REICHERT REAL ESTATE - Open Sat, 12 to 2pmNew
 $675,000Active4 beds 3 baths3,455 sq. ft.
$675,000Active4 beds 3 baths3,455 sq. ft.6411 Verna Court, Timnath, CO 80547
MLS# IR1046897Listed by: GROUP MULBERRY - New
 $847,000Active3 beds 3 baths3,664 sq. ft.
$847,000Active3 beds 3 baths3,664 sq. ft.6808 Castello Street, Timnath, CO 80547
MLS# IR1046889Listed by: WEST AND MAIN HOMES  $655,000Active4 beds 3 baths3,588 sq. ft.
$655,000Active4 beds 3 baths3,588 sq. ft.6794 Spring Rain Road, Timnath, CO 80547
MLS# IR1046432Listed by: GROUP MULBERRY $699,900Active4 beds 3 baths3,847 sq. ft.
$699,900Active4 beds 3 baths3,847 sq. ft.6398 Verna Court, Timnath, CO 80547
MLS# IR1046407Listed by: ALLEGIANT PROPERTY SERVICE
