6117 Gold Dust Road, Timnath, CO 80547
Local realty services provided by:ERA New Age
6117 Gold Dust Road,Timnath, CO 80547
$589,000
- 3 Beds
- 3 Baths
- 3,189 sq. ft.
- Single family
- Active
Listed by: kristin tibbs9703001985
Office: kentwood re northern prop llc.
MLS#:IR1049436
Source:ML
Price summary
- Price:$589,000
- Price per sq. ft.:$184.7
- Monthly HOA dues:$105
About this home
Seller is open to a seller concession with offer! Welcome and discover the perfect blend of comfort, privacy, and scenic beauty in this meticulously cared for 3 bedroom, 3 bathroom, 3 car garage, home in the heart of Timnath Ranch! Thoughtfully upgraded and lovingly maintained by a single family, this home offers a warm, welcoming, feel the moment you step inside. The main level features NEWLY REFINISHED rich hickory hardwood floors throughout and a bright open layout. The kitchen is complete with brand new appliances, custom island, granite countertops, and mountain views right from the kitchen sink window. Just off the kitchen, you'll find the living room with a gas fireplace. It's wired for surround sound which is also connected to the outdoor speakers making it ideal for entertaining or relaxing. Upstairs, you'll find a bright versatile loft space with mountain views, and two spacious secondary bedrooms (one with mountain views). Double doors open to your luxurious primary suite complete with tray ceilings and a serene 5 piece ensuite with two walk-in closets. The large laundry room is complete with a utility sink and is conveniently upstairs with the bedrooms. Just outside is a beautifully landscaped backyard, where mature trees, a custom pergola, and mountain views from some parts of the yard, offer a peaceful retreat. Enjoy the jacuzzi and the additional garden beds to the west of the yard. The home backs to open space with walking trails, rolling hills, and reservoir views, enhancing the sense of privacy and connection to nature. You're two short blocks from enjoying the community clubhouse with gym, pool, and park.
Contact an agent
Home facts
- Year built:2007
- Listing ID #:IR1049436
Rooms and interior
- Bedrooms:3
- Total bathrooms:3
- Full bathrooms:2
- Half bathrooms:1
- Living area:3,189 sq. ft.
Heating and cooling
- Cooling:Ceiling Fan(s), Central Air
- Heating:Forced Air
Structure and exterior
- Roof:Composition
- Year built:2007
- Building area:3,189 sq. ft.
- Lot area:0.14 Acres
Schools
- High school:Other
- Middle school:Other
- Elementary school:Bethke
Utilities
- Water:Public
- Sewer:Public Sewer
Finances and disclosures
- Price:$589,000
- Price per sq. ft.:$184.7
- Tax amount:$5,254 (2024)
New listings near 6117 Gold Dust Road
- New
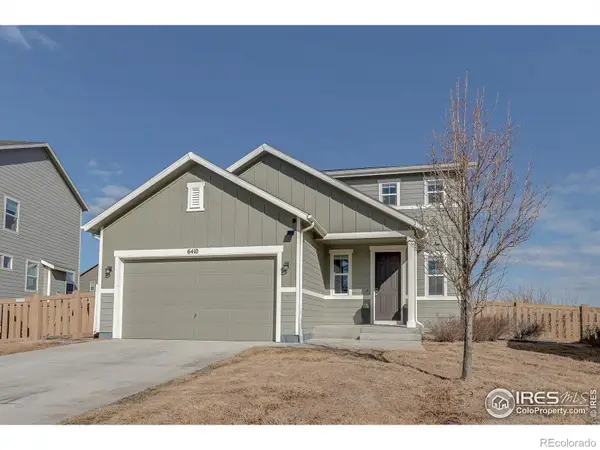 $599,900Active3 beds 3 baths2,952 sq. ft.
$599,900Active3 beds 3 baths2,952 sq. ft.6410 Verna Court, Timnath, CO 80547
MLS# IR1051568Listed by: CENTURY 21 ELEVATED - Open Sat, 10am to 1pmNew
 $768,500Active5 beds 5 baths3,410 sq. ft.
$768,500Active5 beds 5 baths3,410 sq. ft.5202 Cloud Dance Drive, Timnath, CO 80547
MLS# IR1051433Listed by: RE/MAX ALLIANCE-FTC SOUTH - Open Sat, 11am to 1pmNew
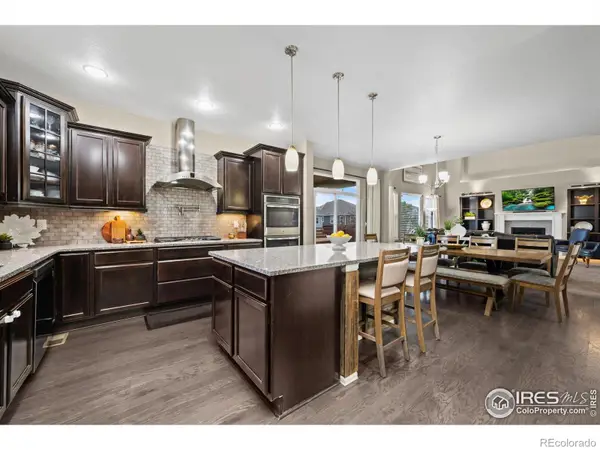 $797,000Active5 beds 5 baths5,522 sq. ft.
$797,000Active5 beds 5 baths5,522 sq. ft.6119 Pryor Road, Timnath, CO 80547
MLS# IR1051387Listed by: GROUP HARMONY - Open Sat, 12 to 2pmNew
 $860,000Active5 beds 5 baths4,038 sq. ft.
$860,000Active5 beds 5 baths4,038 sq. ft.5821 Red Bridge Drive, Timnath, CO 80547
MLS# IR1051372Listed by: GROUP MULBERRY - Open Sat, 1:30 to 3:30pmNew
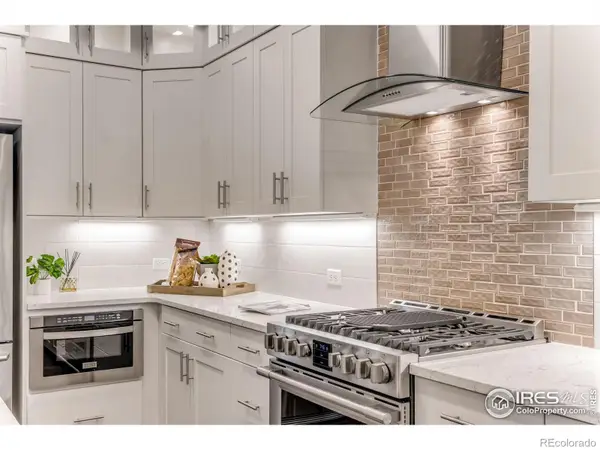 $910,000Active3 beds 4 baths3,371 sq. ft.
$910,000Active3 beds 4 baths3,371 sq. ft.4264 Grand Park Drive, Timnath, CO 80547
MLS# IR1051200Listed by: C3 REAL ESTATE SOLUTIONS, LLC - New
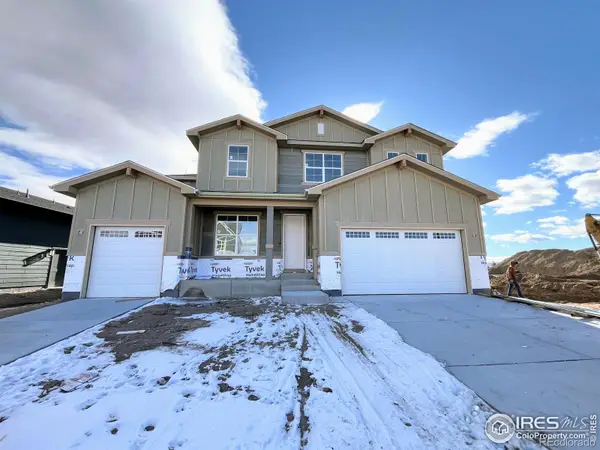 $1,025,000Active6 beds 5 baths5,448 sq. ft.
$1,025,000Active6 beds 5 baths5,448 sq. ft.5573 Zadie Avenue, Timnath, CO 80547
MLS# IR1051178Listed by: COLDWELL BANKER REALTY-N METRO - Open Sat, 12 to 3pmNew
 $1,840,000Active5 beds 5 baths4,936 sq. ft.
$1,840,000Active5 beds 5 baths4,936 sq. ft.3828 Valley Crest Drive, Timnath, CO 80547
MLS# IR1051011Listed by: COMPASS - BOULDER - New
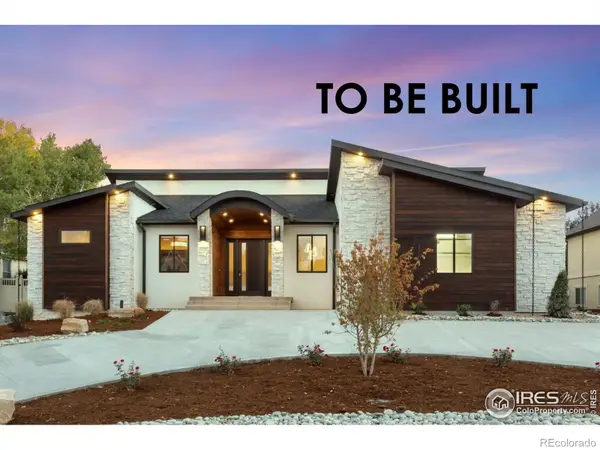 $1,987,000Active5 beds 4 baths5,220 sq. ft.
$1,987,000Active5 beds 4 baths5,220 sq. ft.1531 Christina Court, Timnath, CO 80547
MLS# IR1050960Listed by: BETTER HOMES AND GARDENS REAL ESTATE - NEUHAUS - Open Sat, 11am to 1pmNew
 $599,000Active3 beds 3 baths2,657 sq. ft.
$599,000Active3 beds 3 baths2,657 sq. ft.5572 Mare Lane, Timnath, CO 80547
MLS# IR1050895Listed by: KENTWOOD RE NORTHERN PROP LLC - New
 $1,225,000Active4 beds 4 baths5,704 sq. ft.
$1,225,000Active4 beds 4 baths5,704 sq. ft.5840 Tommy Court, Timnath, CO 80547
MLS# IR1050813Listed by: COLDWELL BANKER REALTY-N METRO

