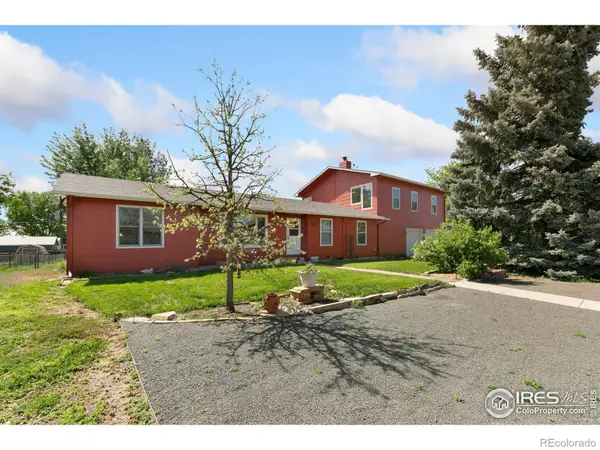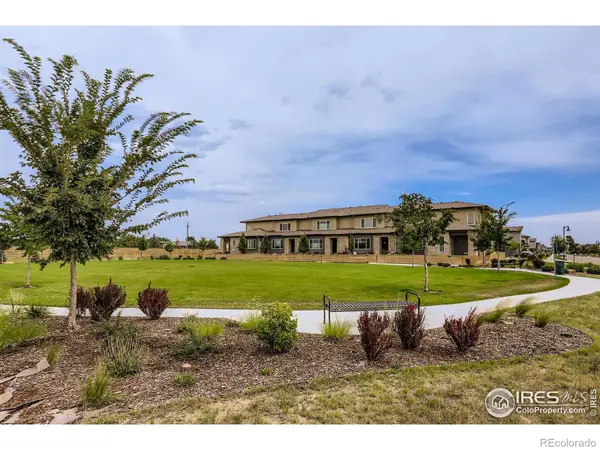6364 Cloudburst Avenue, Timnath, CO 80547
Local realty services provided by:RONIN Real Estate Professionals ERA Powered
6364 Cloudburst Avenue,Timnath, CO 80547
$737,000
- 6 Beds
- 5 Baths
- 3,868 sq. ft.
- Single family
- Active
Listed by:barry long9704029990
Office:group harmony
MLS#:IR1040680
Source:ML
Price summary
- Price:$737,000
- Price per sq. ft.:$190.54
About this home
Stunning 6-Bedroom Retreat Nestled In Timnath Ranch! Discover your dream home in this breathtaking 2-story masterpiece, perfectly situated adjacent to open space, offering privacy and natural beauty. With 6 spacious bedrooms and 5 luxurious bathrooms, this residence is designed for comfort, elegance, and versatility-Ideal for those planning to grow their household, live with multiple generations, or entertain guests with ease .Step inside to find an open-concept layout bathed in natural light, where soaring ceilings and modern finishes create an inviting ambiance. The gourmet kitchen, complete with premium appliances and a large island, flows seamlessly into the expansive living area-perfect for cozy nights or grand gatherings. Each bedroom is a sanctuary, with ample space and thoughtful details, including a primary suite featuring a spa-inspired ensuite bath.Outside, the backyard opens with a large concrete patio, offering ample space to enjoy all the amazing Colorado weather. You can decide if it's morning coffee on the patio or evening stargazing, this serene setting elevates everyday living.As a resident, you'll enjoy exclusive access to the community's state-of-the-art clubhouse, featuring a sparkling pool for summer fun and a fully equipped fitness center to support your active lifestyle. As well as offering amenities within the neighborhood, this community offers direct access to the Poudre Trail, making it easy to bike and stay connected to the city. Close to the highly regarded Bethke Elementary School, known for its exceptional academic programs and nurturing environment-perfect for fostering young minds.This is more than a home; it's a lifestyle. Don't miss your chance to own a slice of paradise where space, luxury, and nature converge. Schedule your private tour today!
Contact an agent
Home facts
- Year built:2014
- Listing ID #:IR1040680
Rooms and interior
- Bedrooms:6
- Total bathrooms:5
- Full bathrooms:3
- Half bathrooms:1
- Living area:3,868 sq. ft.
Heating and cooling
- Cooling:Central Air
- Heating:Forced Air
Structure and exterior
- Roof:Composition
- Year built:2014
- Building area:3,868 sq. ft.
- Lot area:0.23 Acres
Schools
- High school:Fossil Ridge
- Middle school:Preston
- Elementary school:Bethke
Utilities
- Water:Public
- Sewer:Public Sewer
Finances and disclosures
- Price:$737,000
- Price per sq. ft.:$190.54
- Tax amount:$6,535 (2024)
New listings near 6364 Cloudburst Avenue
- New
 $825,000Active0.56 Acres
$825,000Active0.56 Acres4293 Mountain Shadow Way, Timnath, CO 80547
MLS# IR1044833Listed by: KELLER WILLIAMS REALTY NOCO - New
 $1,875,000Active5 beds 4 baths5,146 sq. ft.
$1,875,000Active5 beds 4 baths5,146 sq. ft.3970 Portrush Lane, Timnath, CO 80547
MLS# IR1044734Listed by: LUXURY HOMES LLC - New
 $850,000Active3 beds 3 baths3,720 sq. ft.
$850,000Active3 beds 3 baths3,720 sq. ft.5583 Zadie Avenue, Timnath, CO 80547
MLS# 1512336Listed by: COLDWELL BANKER REALTY 56 - Open Sat, 11am to 1pmNew
 $730,000Active5 beds 5 baths4,323 sq. ft.
$730,000Active5 beds 5 baths4,323 sq. ft.5793 Quarry Street, Timnath, CO 80547
MLS# IR1044723Listed by: RE/MAX ALLIANCE-FTC SOUTH - New
 $1,025,000Active6 beds 5 baths5,448 sq. ft.
$1,025,000Active6 beds 5 baths5,448 sq. ft.5613 Zadie Avenue, Timnath, CO 80547
MLS# 6280830Listed by: COLDWELL BANKER REALTY 56  $725,000Active4 beds 2 baths3,864 sq. ft.
$725,000Active4 beds 2 baths3,864 sq. ft.4321 Main Street, Timnath, CO 80547
MLS# IR1034872Listed by: RE/MAX ALLIANCE-FTC DWTN- Open Sat, 10am to 6pm
 $455,745Active3 beds 3 baths1,623 sq. ft.
$455,745Active3 beds 3 baths1,623 sq. ft.6951 Stone Brook Drive, Timnath, CO 80547
MLS# IR1042958Listed by: RE/MAX ALLIANCE-FTC SOUTH - Open Sun, 1:30 to 3:30pm
 $1,275,000Active5 beds 4 baths3,280 sq. ft.
$1,275,000Active5 beds 4 baths3,280 sq. ft.4306 Dixon Street, Timnath, CO 80547
MLS# IR1039219Listed by: GROUP HARMONY  $428,800Active3 beds 3 baths1,630 sq. ft.
$428,800Active3 beds 3 baths1,630 sq. ft.4802 Denys Drive, Timnath, CO 80547
MLS# IR1041161Listed by: REALTY ONE GROUP FOURPOINTS CO- New
 $597,500Active2 beds 2 baths1,573 sq. ft.
$597,500Active2 beds 2 baths1,573 sq. ft.4013 Kern Street, Timnath, CO 80547
MLS# IR1044513Listed by: GROUP HARMONY
