6752 Castello Street, Timnath, CO 80547
Local realty services provided by:ERA Shields Real Estate
6752 Castello Street,Timnath, CO 80547
$734,900
- 3 Beds
- 3 Baths
- 3,648 sq. ft.
- Single family
- Active
Listed by: brandi broadley9706918760
Office: group harmony
MLS#:IR1049331
Source:ML
Price summary
- Price:$734,900
- Price per sq. ft.:$201.45
- Monthly HOA dues:$37.5
About this home
Welcome to this delightful 3 bed + main floor office/dining room/flex space and 3 bath patio home that offers the perfect blend of modern convenience and comfortable living. Though just four years old, this home has already been thoughtfully enhanced by its current owner to create a truly special living space. Step inside to discover beautiful upgraded luxury vinyl plank flooring throughout the main level, setting the tone for this well-appointed residence. The gourmet kitchen is a culinary enthusiast's dream, featuring convenient pull-out cabinets and a dedicated trash compartment that makes meal preparation and cleanup a breeze. The functional mudroom and laundry area off the garage provide practical space for everyday life, while tasteful upgraded lighting fixtures add a touch of elegance throughout. Downstairs, a fully finished basement expands your living and entertainment options. Outdoor enthusiasts will appreciate the expanded back patio with no neighbor behind you, showcasing mountain views-perfect for morning coffee or evening gatherings-while enjoying the low-maintenance lifestyle this home offers. The HOA fee includes front yard landscaping, snow removal, and trash/recycling services, giving you more time to enjoy life's pleasures. Wildwing's resort-style community provides lake access to Timnath Reservoir for water recreation and entry to impressive amenities including a clubhouse, swimming pool, pickleball courts, and scenic walking trails. Additional features include a practical storm door and an active radon mitigation system for your peace of mind. This thoughtfully designed home offers the perfect balance of comfort, style, and convenience in one of Northern Colorado's most desirable communities.
Contact an agent
Home facts
- Year built:2021
- Listing ID #:IR1049331
Rooms and interior
- Bedrooms:3
- Total bathrooms:3
- Full bathrooms:1
- Living area:3,648 sq. ft.
Heating and cooling
- Cooling:Central Air
- Heating:Forced Air
Structure and exterior
- Roof:Composition
- Year built:2021
- Building area:3,648 sq. ft.
- Lot area:0.13 Acres
Schools
- High school:Other
- Middle school:Other
- Elementary school:Timnath
Utilities
- Water:Public
- Sewer:Public Sewer
Finances and disclosures
- Price:$734,900
- Price per sq. ft.:$201.45
- Tax amount:$7,563 (2024)
New listings near 6752 Castello Street
- Open Sun, 11am to 1pmNew
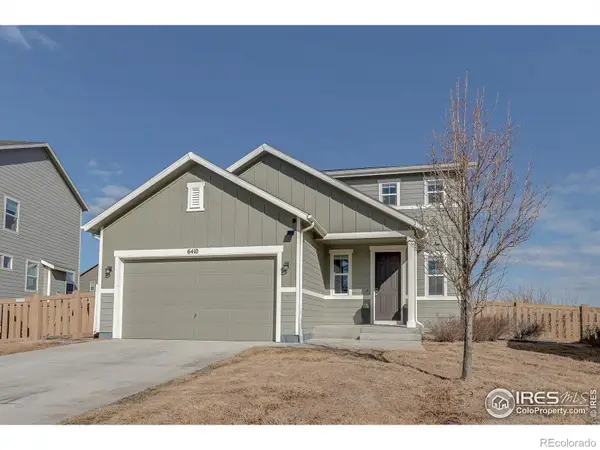 $599,900Active3 beds 3 baths2,952 sq. ft.
$599,900Active3 beds 3 baths2,952 sq. ft.6410 Verna Court, Timnath, CO 80547
MLS# IR1051568Listed by: CENTURY 21 ELEVATED - Open Sun, 11am to 2pmNew
 $768,500Active5 beds 5 baths3,410 sq. ft.
$768,500Active5 beds 5 baths3,410 sq. ft.5202 Cloud Dance Drive, Timnath, CO 80547
MLS# IR1051433Listed by: RE/MAX ALLIANCE-FTC SOUTH - Open Sat, 11am to 1pmNew
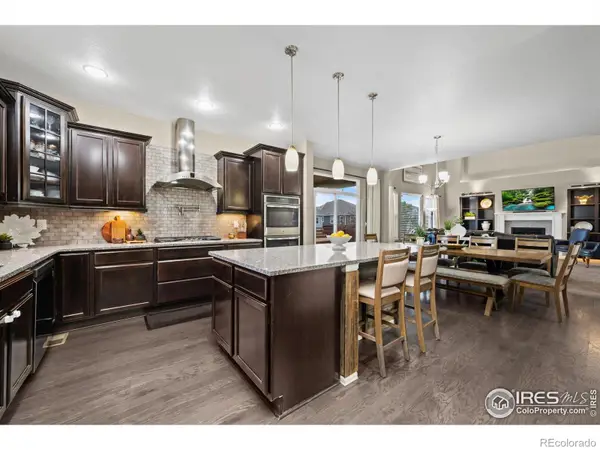 $797,000Active5 beds 5 baths5,522 sq. ft.
$797,000Active5 beds 5 baths5,522 sq. ft.6119 Pryor Road, Timnath, CO 80547
MLS# IR1051387Listed by: GROUP HARMONY - Open Sat, 12 to 2pmNew
 $860,000Active5 beds 5 baths4,038 sq. ft.
$860,000Active5 beds 5 baths4,038 sq. ft.5821 Red Bridge Drive, Timnath, CO 80547
MLS# IR1051372Listed by: GROUP MULBERRY - Open Sat, 1:30 to 3:30pmNew
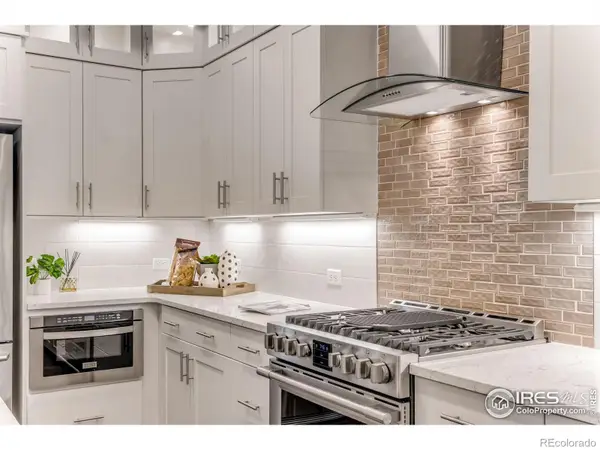 $910,000Active3 beds 4 baths3,371 sq. ft.
$910,000Active3 beds 4 baths3,371 sq. ft.4264 Grand Park Drive, Timnath, CO 80547
MLS# IR1051200Listed by: C3 REAL ESTATE SOLUTIONS, LLC - New
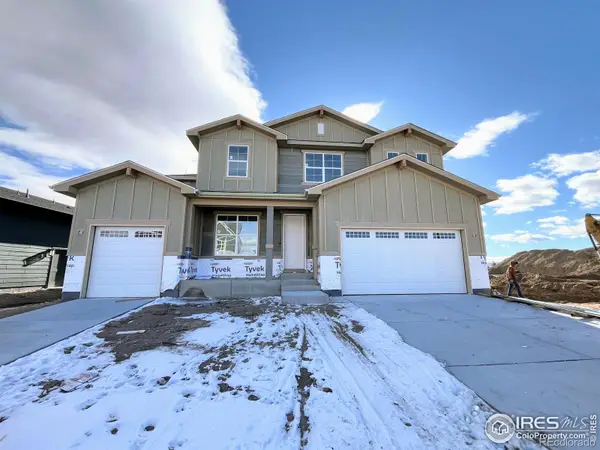 $1,025,000Active6 beds 5 baths5,448 sq. ft.
$1,025,000Active6 beds 5 baths5,448 sq. ft.5573 Zadie Avenue, Timnath, CO 80547
MLS# IR1051178Listed by: COLDWELL BANKER REALTY-N METRO - Open Sat, 12 to 3pmNew
 $1,840,000Active5 beds 5 baths4,936 sq. ft.
$1,840,000Active5 beds 5 baths4,936 sq. ft.3828 Valley Crest Drive, Timnath, CO 80547
MLS# IR1051011Listed by: COMPASS - BOULDER - New
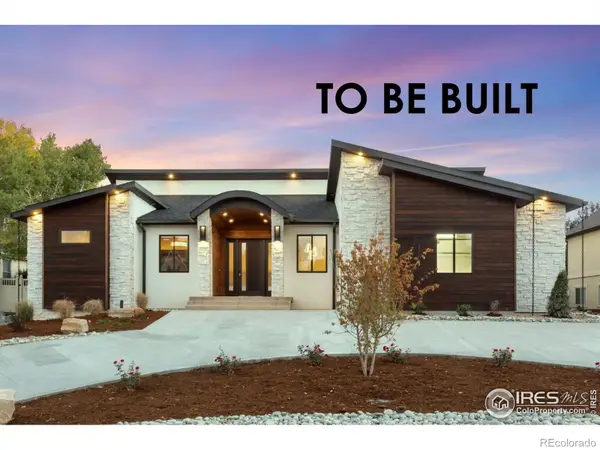 $1,987,000Active5 beds 4 baths5,220 sq. ft.
$1,987,000Active5 beds 4 baths5,220 sq. ft.1531 Christina Court, Timnath, CO 80547
MLS# IR1050960Listed by: BETTER HOMES AND GARDENS REAL ESTATE - NEUHAUS - Open Sat, 11am to 1pmNew
 $599,000Active3 beds 3 baths2,657 sq. ft.
$599,000Active3 beds 3 baths2,657 sq. ft.5572 Mare Lane, Timnath, CO 80547
MLS# IR1050895Listed by: KENTWOOD RE NORTHERN PROP LLC - New
 $1,225,000Active4 beds 4 baths5,704 sq. ft.
$1,225,000Active4 beds 4 baths5,704 sq. ft.5840 Tommy Court, Timnath, CO 80547
MLS# IR1050813Listed by: COLDWELL BANKER REALTY-N METRO

