6793 Maple Leaf Drive #202, Timnath, CO 80547
Local realty services provided by:ERA Teamwork Realty
Listed by: tamara sherrill, christopher sherrill9704821781
Office: re/max alliance-ftc dwtn
MLS#:IR1045732
Source:ML
Price summary
- Price:$444,500
- Price per sq. ft.:$281.15
- Monthly HOA dues:$300
About this home
Looking for quality, convenience & beauty in your next home? Welcome to Wilder in Timnath Ranch, a new community by Landmark Homes. The Monarch plan offers 1 car attached garage, high ceilings provide a bright, open, airy living, dining and kitchen space. Oversized primary bedroom, primary bath w/ separate dual vanities, separate water closet and walk-in shower, curl up w/ a good book in the flex space, covered deck, fenced front porch, & large windows allowing an abundance of natural light. Come see the exceptional luxury interior features: high efficiency furnace, tankless water heater, & gorgeous, designer selected "Luxmark" standard finishes, quartz counters, tile surrounds, stainless appliances, & 1 car garage included. Enjoy quality craftsmanship & attainability, all located in a community loaded w/ amenities & conveniently located across from Bethke Elementary, w/ easy access to I-25 & shopping, entertainment, dining, medical & other services. Enjoy quality craftsmanship & attainability, all located in a community loaded w/ parks, trails, pickleball, basketball courts, splash pad & two pools! Located in a Metro Taxing District. Annual MD fee of $900, billed quarterly. Come DISCOVER for yourself & schedule a private tour! Model located at 6838 Stonebrook Drive, Timnath, CO 80547. Quality condominiums built by Landmark Homes, Northern Colorado's leading condo and townhome builder! Completion date may vary, call 970-682-7192 for construction updates.
Contact an agent
Home facts
- Year built:2025
- Listing ID #:IR1045732
Rooms and interior
- Bedrooms:3
- Total bathrooms:2
- Full bathrooms:2
- Living area:1,581 sq. ft.
Heating and cooling
- Cooling:Central Air
- Heating:Forced Air
Structure and exterior
- Roof:Composition
- Year built:2025
- Building area:1,581 sq. ft.
Schools
- High school:Other
- Middle school:Other
- Elementary school:Bethke
Utilities
- Water:Public
- Sewer:Public Sewer
Finances and disclosures
- Price:$444,500
- Price per sq. ft.:$281.15
New listings near 6793 Maple Leaf Drive #202
- Coming Soon
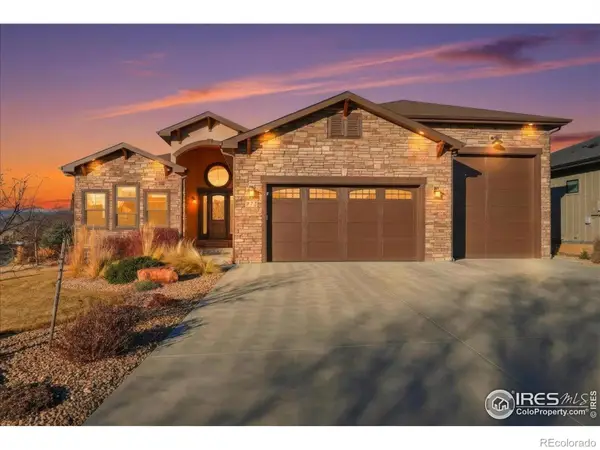 $1,095,000Coming Soon6 beds 4 baths
$1,095,000Coming Soon6 beds 4 baths973 Skipping Stone Court, Timnath, CO 80547
MLS# IR1049432Listed by: C3 REAL ESTATE SOLUTIONS, LLC - Coming Soon
 $1,215,000Coming Soon4 beds 3 baths
$1,215,000Coming Soon4 beds 3 baths6278 Foundry Court, Timnath, CO 80547
MLS# IR1049317Listed by: RE/MAX ALLIANCE-WINDSOR - New
 $645,000Active4 beds 3 baths3,714 sq. ft.
$645,000Active4 beds 3 baths3,714 sq. ft.5894 Graphite Street, Timnath, CO 80547
MLS# IR1049319Listed by: KITTLE REAL ESTATE - New
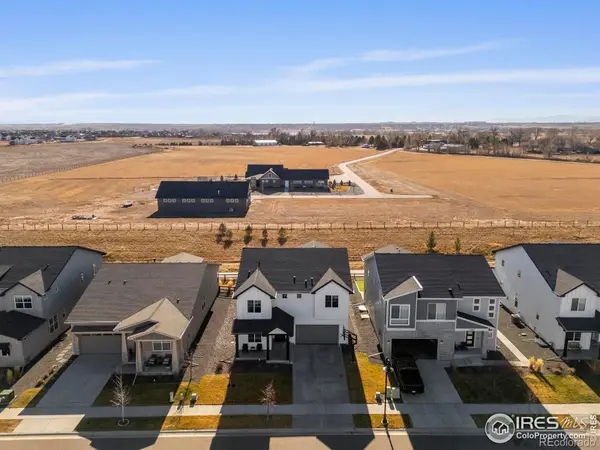 $735,000Active5 beds 4 baths2,780 sq. ft.
$735,000Active5 beds 4 baths2,780 sq. ft.5757 Isabella Avenue, Timnath, CO 80547
MLS# IR1049302Listed by: GROUP HARMONY - New
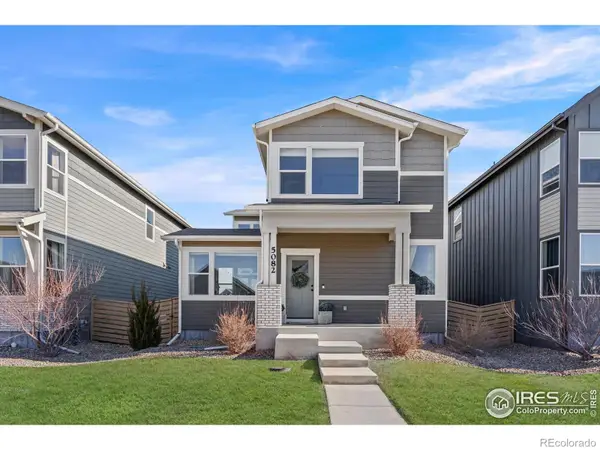 $530,000Active3 beds 3 baths2,130 sq. ft.
$530,000Active3 beds 3 baths2,130 sq. ft.5082 Brule Drive, Timnath, CO 80547
MLS# IR1049191Listed by: SALZ HOME SOLUTIONS REALTY - Open Sat, 1 to 3pmNew
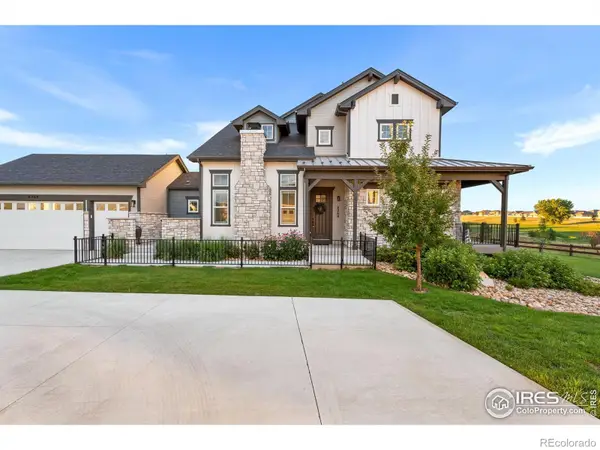 $1,025,000Active4 beds 4 baths3,320 sq. ft.
$1,025,000Active4 beds 4 baths3,320 sq. ft.4268 Ardglass Lane, Timnath, CO 80547
MLS# IR1049124Listed by: GROUP HARMONY - New
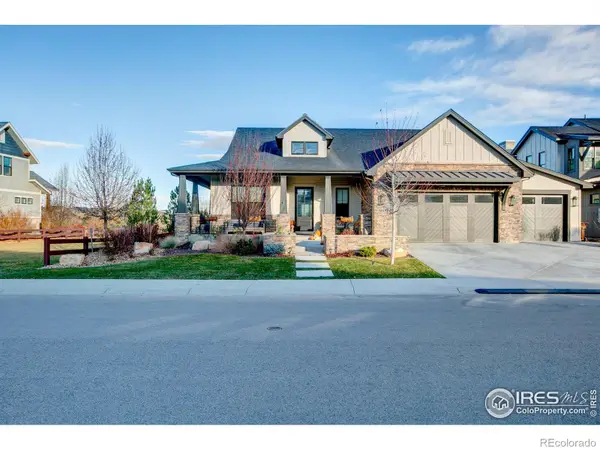 $1,775,000Active4 beds 5 baths4,508 sq. ft.
$1,775,000Active4 beds 5 baths4,508 sq. ft.4224 Grand Park Drive, Timnath, CO 80547
MLS# IR1049042Listed by: RE/MAX ALLIANCE-FTC SOUTH - New
 $1,400,000Active5.56 Acres
$1,400,000Active5.56 AcresMain Street, Timnath, CO 80547
MLS# 2431527Listed by: COLORADO START - New
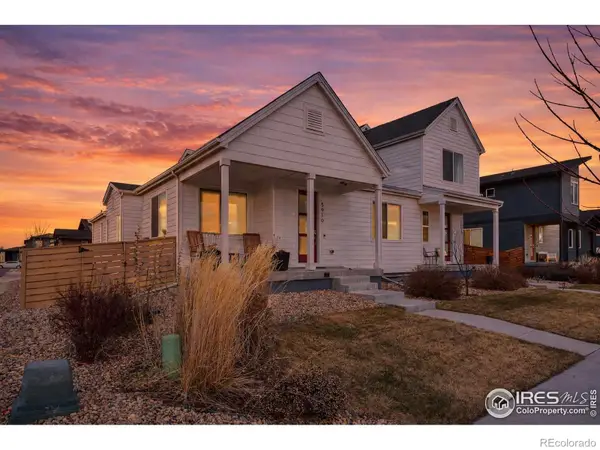 $550,000Active2 beds 2 baths2,800 sq. ft.
$550,000Active2 beds 2 baths2,800 sq. ft.5910 Rendezvous Parkway, Timnath, CO 80547
MLS# IR1049036Listed by: EXP REALTY LLC - New
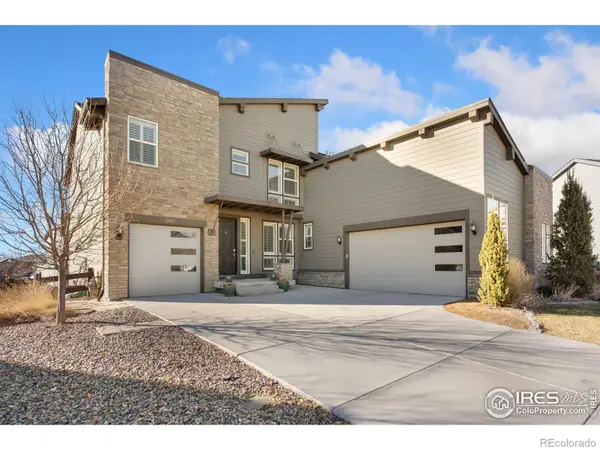 $1,050,000Active5 beds 4 baths5,614 sq. ft.
$1,050,000Active5 beds 4 baths5,614 sq. ft.2883 Storm View Court, Timnath, CO 80547
MLS# IR1048917Listed by: CENTURY 21 ELEVATED
