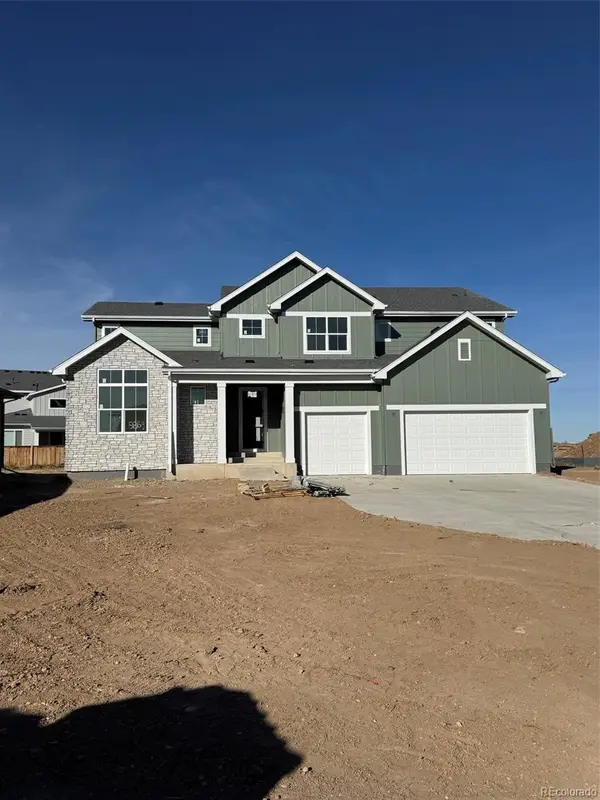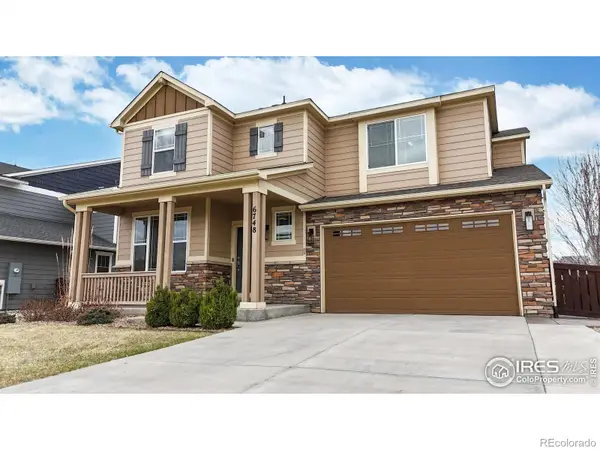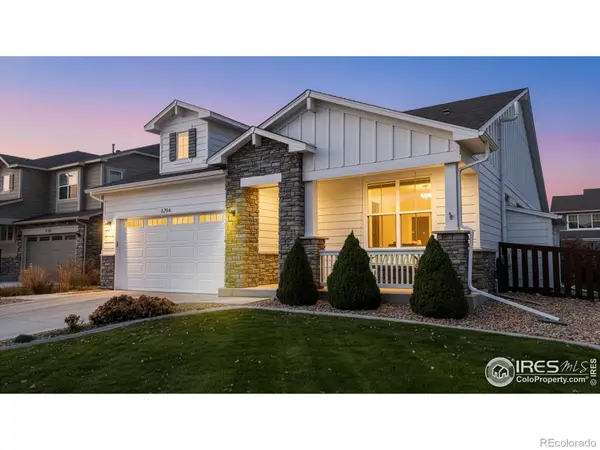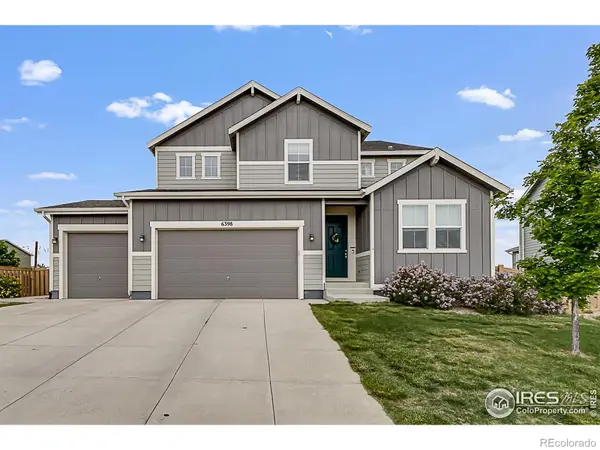6959 Stonebrook Drive, Timnath, CO 80547
Local realty services provided by:LUX Real Estate Company ERA Powered
6959 Stonebrook Drive,Timnath, CO 80547
$415,095
- 3 Beds
- 3 Baths
- 1,585 sq. ft.
- Townhouse
- Active
Listed by: christie duggar, the duggar team9702191138
Office: group harmony
MLS#:IR1038142
Source:ML
Price summary
- Price:$415,095
- Price per sq. ft.:$261.89
- Monthly HOA dues:$315
About this home
This spacious middle unit townhome boasts an open concept floorplan on the main level with durable vinyl plank flooring that runs through the entry, kitchen, dining, bathrooms, laundry, and living room. The kitchen is equipped with LG stainless steel appliances, including a gas range, microwave, dishwasher, and refrigerator, paired with eucalyptus maple cabinetry and quartz countertops. All 3 bedrooms are located on the upper level, alongside a laundry room complete with a washer and dryer. There are 2 full bathrooms upstairs and a powder bathroom on the main level. Additional features include central A/C, a garage door opener with keypad, and 2 in white faux window blinds! These units also feature a fenced in courtyard for added convenience and enjoyment! Located directly across from Bethke Elementary with access to the nearby neighborhood pool, multiple parks, pickle ball courts, splash pad and dog park!
Contact an agent
Home facts
- Year built:2025
- Listing ID #:IR1038142
Rooms and interior
- Bedrooms:3
- Total bathrooms:3
- Full bathrooms:2
- Half bathrooms:1
- Living area:1,585 sq. ft.
Heating and cooling
- Cooling:Central Air
- Heating:Forced Air
Structure and exterior
- Roof:Composition
- Year built:2025
- Building area:1,585 sq. ft.
- Lot area:0.05 Acres
Schools
- High school:Other
- Middle school:Other
- Elementary school:Bethke
Utilities
- Water:Public
- Sewer:Public Sewer
Finances and disclosures
- Price:$415,095
- Price per sq. ft.:$261.89
New listings near 6959 Stonebrook Drive
- New
 $479,920Active3 beds 3 baths1,614 sq. ft.
$479,920Active3 beds 3 baths1,614 sq. ft.4909 Autumn Leaf Drive, Timnath, CO 80547
MLS# IR1047388Listed by: RE/MAX ALLIANCE-FTC SOUTH - New
 $1,280,000Active4 beds 5 baths6,198 sq. ft.
$1,280,000Active4 beds 5 baths6,198 sq. ft.5864 Tommy Court, Timnath, CO 80547
MLS# IR1047391Listed by: COLDWELL BANKER REALTY-N METRO - New
 $799,000Active6 beds 4 baths3,495 sq. ft.
$799,000Active6 beds 4 baths3,495 sq. ft.6709 Stone Point Drive, Timnath, CO 80547
MLS# IR1047352Listed by: RE/MAX ALLIANCE-FTC SOUTH - New
 $2,350,000Active4 beds 5 baths5,088 sq. ft.
$2,350,000Active4 beds 5 baths5,088 sq. ft.3791 Tayside Court, Timnath, CO 80547
MLS# IR1047241Listed by: GROUP HARMONY - New
 $959,950Active4 beds 5 baths5,074 sq. ft.
$959,950Active4 beds 5 baths5,074 sq. ft.1180 Weller Street, Timnath, CO 80547
MLS# 8098526Listed by: RICHMOND REALTY INC - New
 $620,000Active3 beds 3 baths3,306 sq. ft.
$620,000Active3 beds 3 baths3,306 sq. ft.6748 Rainier Road, Timnath, CO 80547
MLS# IR1047000Listed by: REICHERT REAL ESTATE - Open Sat, 12 to 2pmNew
 $675,000Active4 beds 3 baths3,455 sq. ft.
$675,000Active4 beds 3 baths3,455 sq. ft.6411 Verna Court, Timnath, CO 80547
MLS# IR1046897Listed by: GROUP MULBERRY - New
 $847,000Active3 beds 3 baths3,664 sq. ft.
$847,000Active3 beds 3 baths3,664 sq. ft.6808 Castello Street, Timnath, CO 80547
MLS# IR1046889Listed by: WEST AND MAIN HOMES  $655,000Active4 beds 3 baths3,588 sq. ft.
$655,000Active4 beds 3 baths3,588 sq. ft.6794 Spring Rain Road, Timnath, CO 80547
MLS# IR1046432Listed by: GROUP MULBERRY $699,900Active4 beds 3 baths3,847 sq. ft.
$699,900Active4 beds 3 baths3,847 sq. ft.6398 Verna Court, Timnath, CO 80547
MLS# IR1046407Listed by: ALLEGIANT PROPERTY SERVICE
