6974 Ridgeline Drive, Timnath, CO 80547
Local realty services provided by:ERA New Age
6974 Ridgeline Drive,Timnath, CO 80547
$1,265,000
- 5 Beds
- 5 Baths
- 5,521 sq. ft.
- Single family
- Active
Listed by: nicole huntsman9704020221
Office: group harmony
MLS#:IR1032893
Source:ML
Price summary
- Price:$1,265,000
- Price per sq. ft.:$229.13
- Monthly HOA dues:$15
About this home
Rare opportunity to actually live right on one of the most beautiful golf courses in Northern Colorado! Wake up to a breathtaking backdrop everyday in this stunning home. Backing to the 5th fairway at Northern Colorado's Premier Golf Community, you will love the serene outdoor experience this home provides. Upon arrival, the charming curb appeal and grand entryway welcome you and your guests into a home designed for both comfort and sophistication. Multiple gathering spaces include a beautiful music room, a formal dining area for special occasions and a spacious family room that seamlessly connects to the French country-inspired kitchen where the large island serves as a natural gathering place for friends and family. A Dutch door leads from the kitchen to an incredible outdoor living space, complete with a stone fireplace, built-in kitchen, in-ground trampoline and newly landscaped yard-all thoughtfully designed for relaxation and entertainment. Start each day inspired in a large private office! The grand primary suite offers panoramic views, a walk-in closet with thoughtfully hidden custom pull-out drawers, a deep soaking tub creating a spa-like 5-piece en-suite experience. Three additional spacious bedrooms and two bathrooms complete the upper level. The fully finished basement extends the living space with an additional bed/bath hobby/playroom and a versatile entertainment area. As a resident of Harmony Club, you'll enjoy exclusive access to a championship golf course, five-star restaurant, resort-style saltwater pool with slide, fitness center, pickleball courts, event center, pristine landscaping and miles of open space and scenic trails for walking, biking and jogging. This home offers luxurious living with unparalleled amenities, stunning views and the perfect balance of privacy and accessibility-all within easy reach of Northern Colorado's best offerings. Optional 6 month lease prior to close.
Contact an agent
Home facts
- Year built:2009
- Listing ID #:IR1032893
Rooms and interior
- Bedrooms:5
- Total bathrooms:5
- Full bathrooms:4
- Half bathrooms:1
- Living area:5,521 sq. ft.
Heating and cooling
- Cooling:Central Air
- Heating:Forced Air
Structure and exterior
- Roof:Composition
- Year built:2009
- Building area:5,521 sq. ft.
- Lot area:0.33 Acres
Schools
- High school:Other
- Middle school:Other
- Elementary school:Timnath
Utilities
- Water:Public
- Sewer:Public Sewer
Finances and disclosures
- Price:$1,265,000
- Price per sq. ft.:$229.13
- Tax amount:$10,059 (2024)
New listings near 6974 Ridgeline Drive
- New
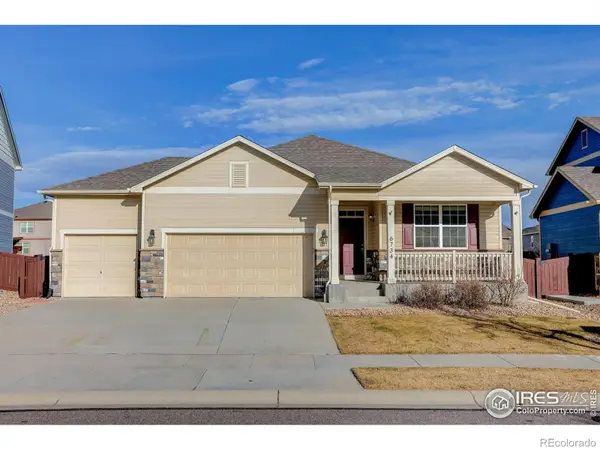 $560,000Active4 beds 2 baths1,894 sq. ft.
$560,000Active4 beds 2 baths1,894 sq. ft.6734 Grainery Road, Timnath, CO 80547
MLS# IR1048505Listed by: COLDWELL BANKER REALTY-NOCO - New
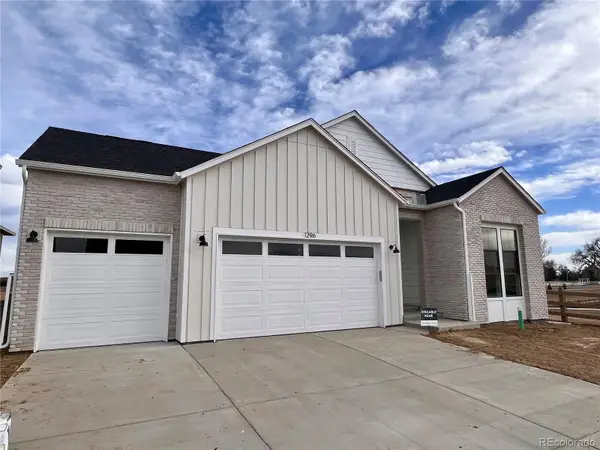 $900,983Active4 beds 4 baths3,942 sq. ft.
$900,983Active4 beds 4 baths3,942 sq. ft.1296 Weller Street, Timnath, CO 80547
MLS# 9817881Listed by: THE GROUP INC - HARMONY - New
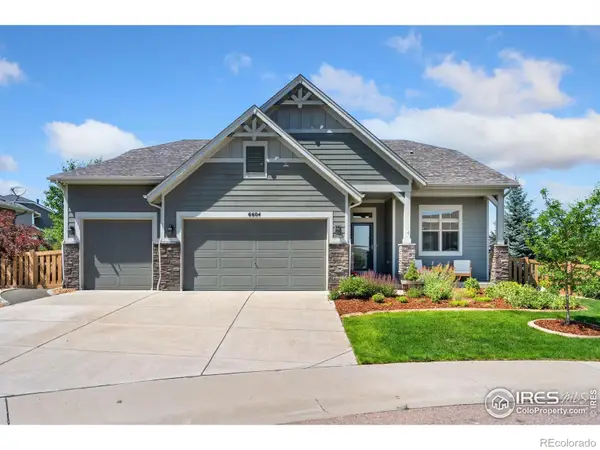 $725,000Active5 beds 4 baths4,836 sq. ft.
$725,000Active5 beds 4 baths4,836 sq. ft.6604 Neota Creek Court, Timnath, CO 80547
MLS# IR1048403Listed by: COLDWELL BANKER REALTY- FORT COLLINS 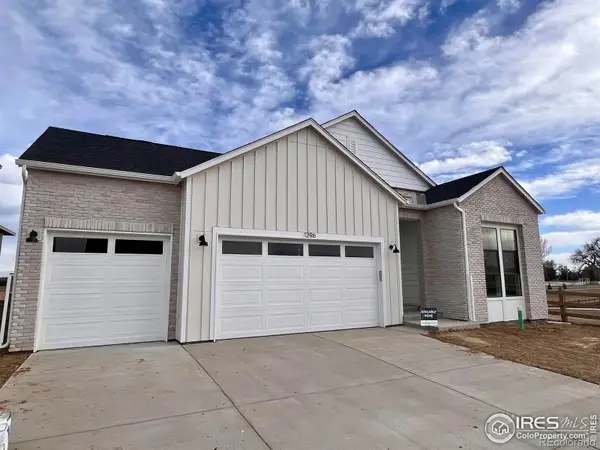 $900,983Active4 beds 4 baths3,942 sq. ft.
$900,983Active4 beds 4 baths3,942 sq. ft.1296 Weller Street, Timnath, CO 80547
MLS# IR1048340Listed by: GROUP HARMONY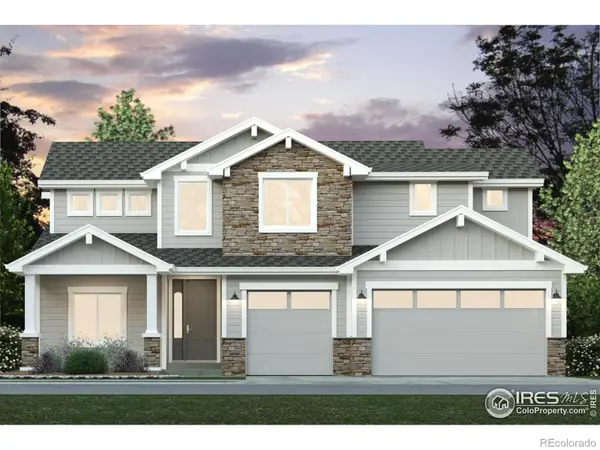 $1,022,740Active4 beds 3 baths3,926 sq. ft.
$1,022,740Active4 beds 3 baths3,926 sq. ft.5836 Gianna Drive, Timnath, CO 80547
MLS# IR1048307Listed by: C3 REAL ESTATE SOLUTIONS, LLC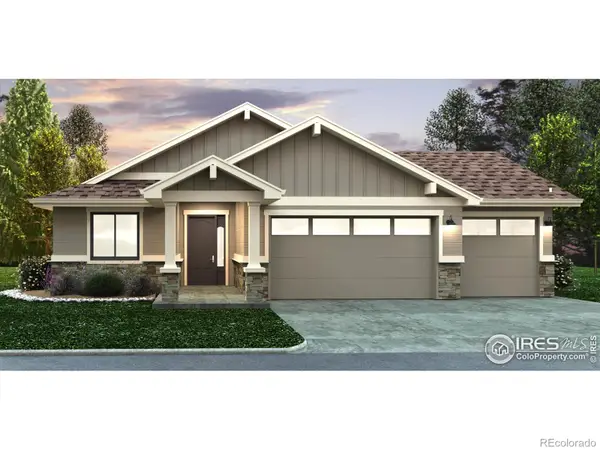 $953,990Active3 beds 2 baths3,720 sq. ft.
$953,990Active3 beds 2 baths3,720 sq. ft.5830 Gianna Drive, Timnath, CO 80547
MLS# IR1048309Listed by: C3 REAL ESTATE SOLUTIONS, LLC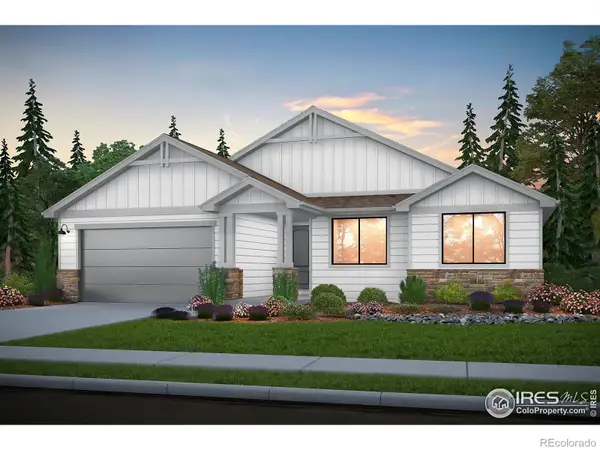 $964,990Active3 beds 2 baths3,608 sq. ft.
$964,990Active3 beds 2 baths3,608 sq. ft.5842 Gianna Drive, Timnath, CO 80547
MLS# IR1048299Listed by: C3 REAL ESTATE SOLUTIONS, LLC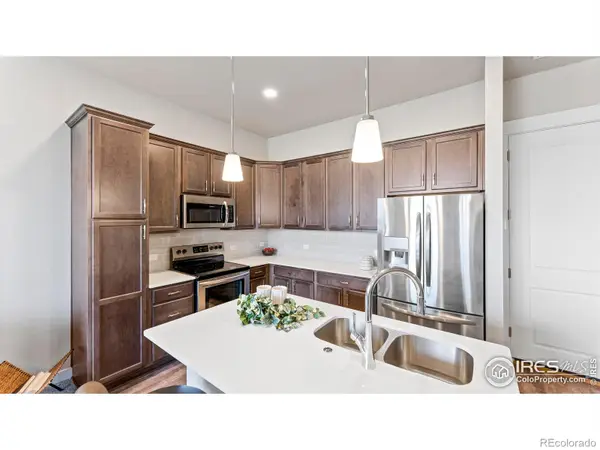 $419,900Active2 beds 3 baths1,437 sq. ft.
$419,900Active2 beds 3 baths1,437 sq. ft.6780 Maple Leaf Drive, Timnath, CO 80547
MLS# IR1048152Listed by: RE/MAX ALLIANCE-FTC DWTN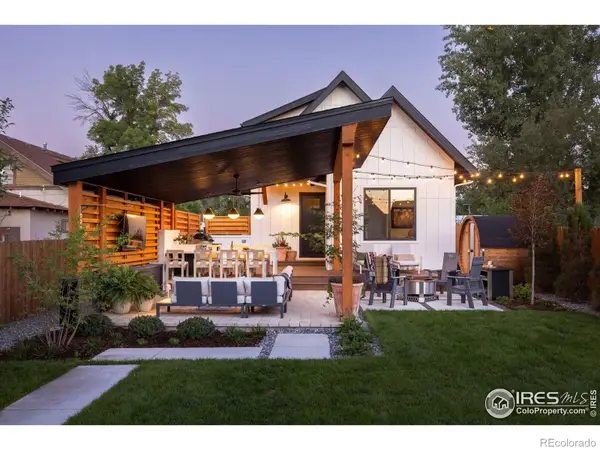 $1,250,000Active5 beds 4 baths3,280 sq. ft.
$1,250,000Active5 beds 4 baths3,280 sq. ft.4306 Dixon Street, Timnath, CO 80547
MLS# IR1047933Listed by: GROUP HARMONY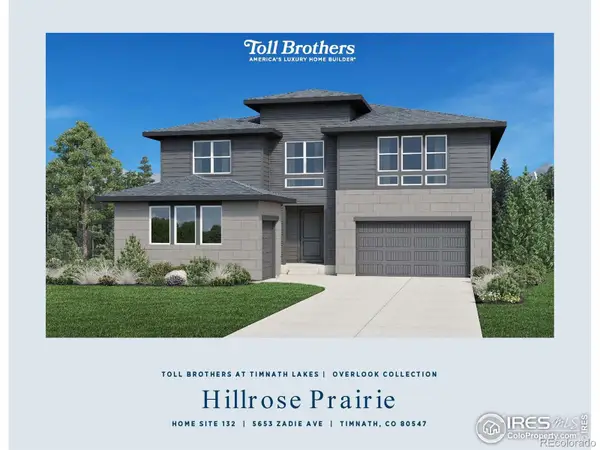 $975,000Active5 beds 4 baths4,931 sq. ft.
$975,000Active5 beds 4 baths4,931 sq. ft.5653 Zadie Avenue, Timnath, CO 80547
MLS# IR1047931Listed by: COLDWELL BANKER REALTY-N METRO
