1571 W 68th Lane, Twin Lakes, CO 80221
Local realty services provided by:RONIN Real Estate Professionals ERA Powered
Listed by: kathleen haasKathyHaas@coloradorealty4less.com,970-531-7448
Office: colorado realty 4 less, llc.
MLS#:4682918
Source:ML
Price summary
- Price:$589,900
- Price per sq. ft.:$310.47
- Monthly HOA dues:$100
About this home
Make this energy-efficient 3 BR/4BA TH your home for the holidays! The View Virtual Tour provides details on this stunning home and its many upgrades. Solar panels reduce electric bill to ~$20 a month. 9’ and 10’ ceilings throughout. Attached garage has Level 2 charger and extensive storage for gear, tools, and more. 1st en-suite bedroom with walk-in closet and access to a fenced, landscaped back yard is perfect as an office or for guests. Open concept main floor has large windows and 10’ ceilings, a dining nook, and a half bath. Custom, floor-to-ceiling shelves bracket a gas fireplace. Kitchen area includes another custom shelf unit, stainless appliances, Bosch fridge, quartz counters, breakfast bar for 4, roll-out shelves, and access to covered deck with ceiling fan. Upstairs offers an en-suite bedroom and a large en-suite primary with a huge walk-in closet, dual vanities, private W/C, linen closet, and walk-in shower. The HVAC, on-demand hot water, and laundry are conveniently on this floor. CAT-6 outlets in all bedrooms + dining nook offer WFH options. Walk to brewery, café, dog park, playground, event and garden space, a Montessori, and bike paths. Easy access to downtown, Boulder, Golden, and major highways. Low HOA includes landscaping, trash, recycling, and snow removal.
Contact an agent
Home facts
- Year built:2021
- Listing ID #:4682918
Rooms and interior
- Bedrooms:3
- Total bathrooms:4
- Full bathrooms:1
- Half bathrooms:1
- Living area:1,900 sq. ft.
Heating and cooling
- Cooling:Central Air
- Heating:Forced Air
Structure and exterior
- Roof:Composition
- Year built:2021
- Building area:1,900 sq. ft.
- Lot area:0.04 Acres
Schools
- High school:Global Lead. Acad. K-12
- Middle school:Valley View K-8
- Elementary school:Trailside Academy
Utilities
- Water:Public
- Sewer:Public Sewer
Finances and disclosures
- Price:$589,900
- Price per sq. ft.:$310.47
- Tax amount:$5,548 (2024)
New listings near 1571 W 68th Lane
 $89,900Active0.3 Acres
$89,900Active0.3 Acres48 Lodgepole Drive, Leadville, CO 80461
MLS# 4069054Listed by: EXP REALTY - ROCC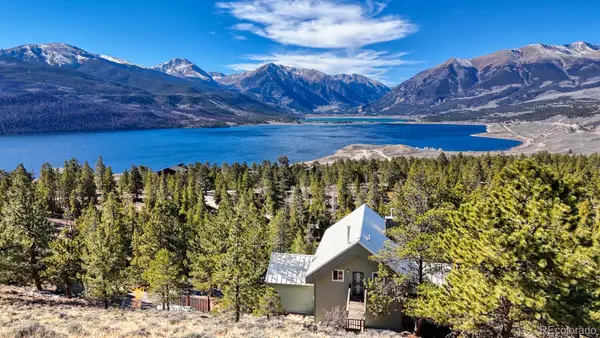 $1,350,000Active2 beds 3 baths2,886 sq. ft.
$1,350,000Active2 beds 3 baths2,886 sq. ft.165 Reva Ridge Road, Twin Lakes, CO 81251
MLS# 5036469Listed by: COLDWELL BANKER COLLEGIATE PEAKS REALTY $30,000Active0.3 Acres
$30,000Active0.3 Acres67 Lodgepole Drive, Leadville, CO 80461
MLS# 4661023Listed by: CR REALTY, LLC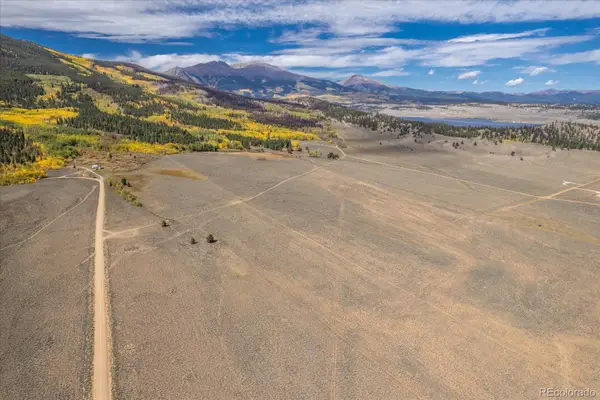 $3,350,000Active362 Acres
$3,350,000Active362 Acres0000 Tbd County Road 28a, Twin Lakes, CO 81251
MLS# 3089103Listed by: CENTURY 21 COMMUNITY FIRST $3,350,000Active-- beds -- baths
$3,350,000Active-- beds -- baths000 Tbd County Road 28a, Twin Lakes, CO 81251
MLS# 2293754Listed by: CENTURY 21 COMMUNITY FIRST $450,000Active41.05 Acres
$450,000Active41.05 AcresTBD Edward E Hill Drive, Twin Lakes, CO 81251
MLS# 189789Listed by: COLDWELL BANKER DISTINCTIVE PROPERTIES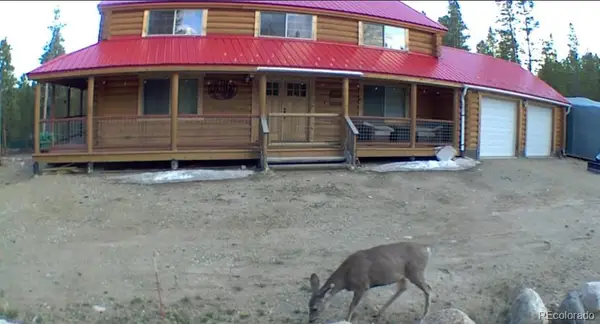 $750,000Active2 beds 3 baths2,400 sq. ft.
$750,000Active2 beds 3 baths2,400 sq. ft.550 Cedar Drive, Leadville, CO 80461
MLS# 6521001Listed by: HOME NAVIGATORS REALTY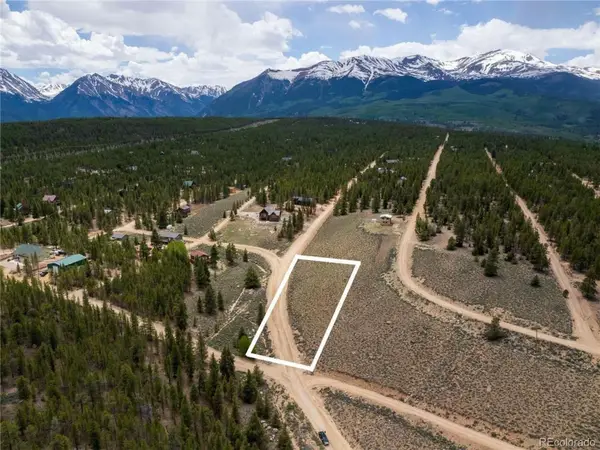 $29,900Active1.04 Acres
$29,900Active1.04 Acres47 Peak View Drive, Leadville, CO 80461
MLS# 5028463Listed by: SLIFER, SMITH & FRAMPTON REAL ESTATE DENVER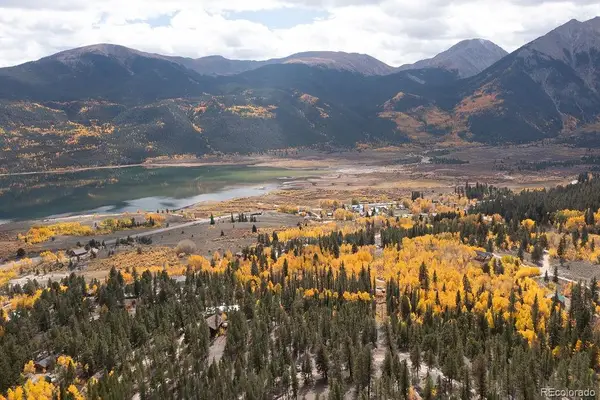 $299,000Active1 Acres
$299,000Active1 Acres341 County Road 26, Twin Lakes, CO 81251
MLS# 5213868Listed by: REAL BROKER, LLC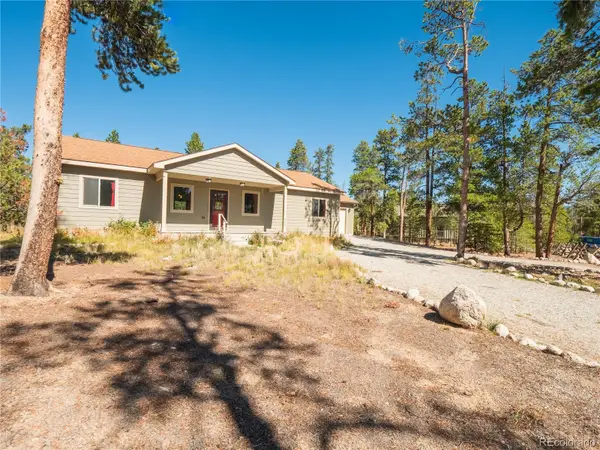 $834,900Active3 beds 2 baths1,400 sq. ft.
$834,900Active3 beds 2 baths1,400 sq. ft.455 Cedar Drive, Leadville, CO 80461
MLS# 9520177Listed by: RESIDENT REALTY COLORADO
