1930 W 73rd Place, Twin Lakes, CO 80221
Local realty services provided by:ERA Teamwork Realty
1930 W 73rd Place,Denver, CO 80221
$420,000
- 4 Beds
- 2 Baths
- 1,700 sq. ft.
- Single family
- Active
Listed by:amy kitteringhamAmyBGHomes@gmail.com,303-777-0102
Office:brokers guild homes
MLS#:4955113
Source:ML
Price summary
- Price:$420,000
- Price per sq. ft.:$247.06
About this home
This 1700sf 4-bedroom, 2 bath, brick ranch home has original hardwood floors upstairs, all stainless appliances, and newer double pane windows throughout. The roof was replaced 2 years ago with a 50-year IR shingle, the electrical panel has been upgraded, the 55-gallon industrial hot water heater is only 2 years old, and all the water lines were upgraded to PEX in 2020, and the outside spigots are freeze-free. Add to that, a new sewer line was installed by the current owner! With many of the expensive updates completed on this property, you can move in and live in it as is or remodel the interior to make it your dream home. While this is a great house for a family, it's also laid out well for renters or guests to have their own space in the basement. Priced to sell - come check this one out!
Contact an agent
Home facts
- Year built:1958
- Listing ID #:4955113
Rooms and interior
- Bedrooms:4
- Total bathrooms:2
- Full bathrooms:1
- Living area:1,700 sq. ft.
Heating and cooling
- Cooling:Evaporative Cooling
- Heating:Forced Air
Structure and exterior
- Roof:Composition
- Year built:1958
- Building area:1,700 sq. ft.
- Lot area:0.17 Acres
Schools
- High school:Westminster
- Middle school:Orchard Park Academy
- Elementary school:Skyline Vista
Utilities
- Water:Public
- Sewer:Public Sewer
Finances and disclosures
- Price:$420,000
- Price per sq. ft.:$247.06
- Tax amount:$2,961 (2024)
New listings near 1930 W 73rd Place
- New
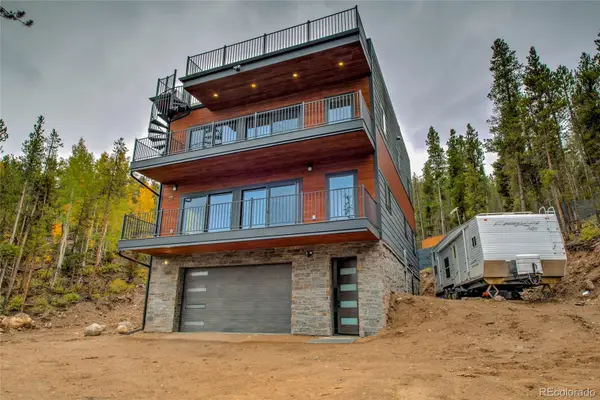 $925,000Active3 beds 3 baths2,350 sq. ft.
$925,000Active3 beds 3 baths2,350 sq. ft.48 Mt Elbert Road, Twin Lakes, CO 81251
MLS# 1809324Listed by: CENTENNIAL ENT & REAL ESTATE, INC - New
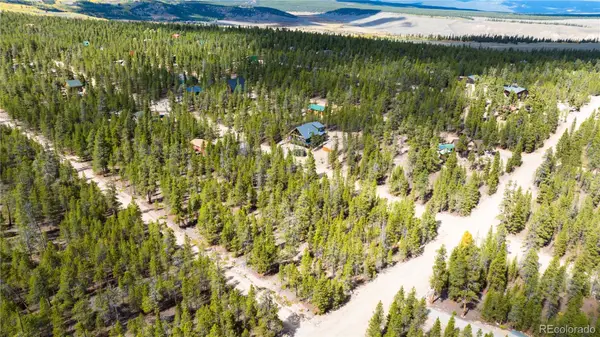 $59,000Active0.38 Acres
$59,000Active0.38 Acres247 Juniper Drive, Twin Lakes, CO 80461
MLS# 4401028Listed by: 8Z REAL ESTATE - New
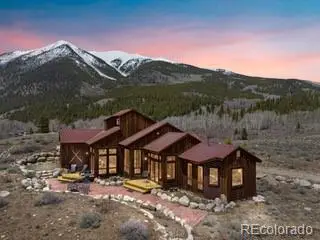 $1,350,000Active3 beds 2 baths1,592 sq. ft.
$1,350,000Active3 beds 2 baths1,592 sq. ft.38 Lang Street, Twin Lakes, CO 81251
MLS# 9615771Listed by: SSC AND COMPANY LLC  $84,000Active0.6 Acres
$84,000Active0.6 Acres143 Fir Drive, Leadville, CO 80461
MLS# 3413234Listed by: COLORADO SPRINGS REALTY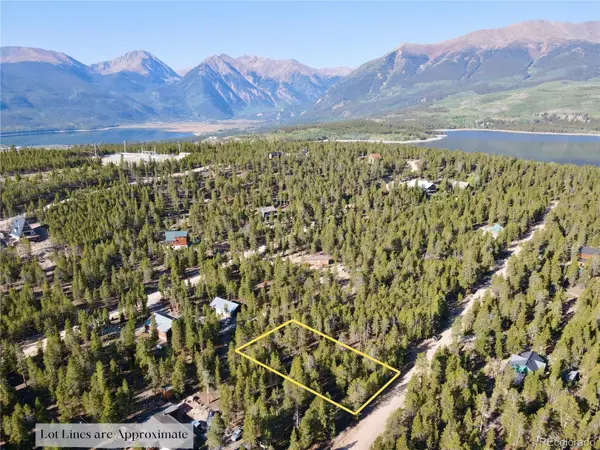 $70,000Active0.46 Acres
$70,000Active0.46 AcresTBD-Lot 479 Birch Drive, Twin Lakes, CO 80461
MLS# 5417176Listed by: EXP REALTY, LLC $225,000Active21.56 Acres
$225,000Active21.56 Acres1501 County Road 30,lost Canyon Rd, Twin Lakes, CO 81251
MLS# 2545646Listed by: FULL CIRCLE REAL ESTATE GROUP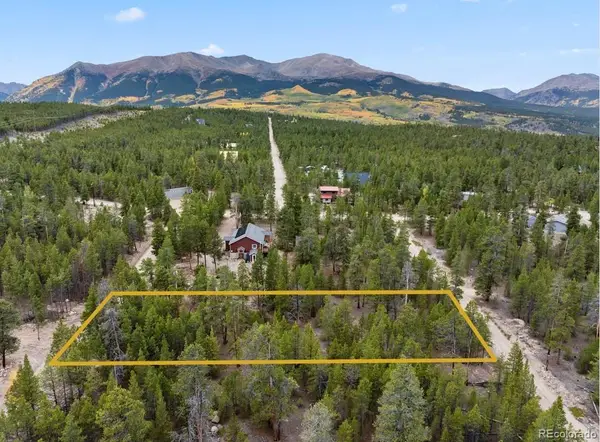 $79,700Active0.6 Acres
$79,700Active0.6 Acres416 Juniper Drive, Twin Lakes, CO 81251
MLS# 8555168Listed by: SLIFER SMITH & FRAMPTON - SUMMIT COUNTY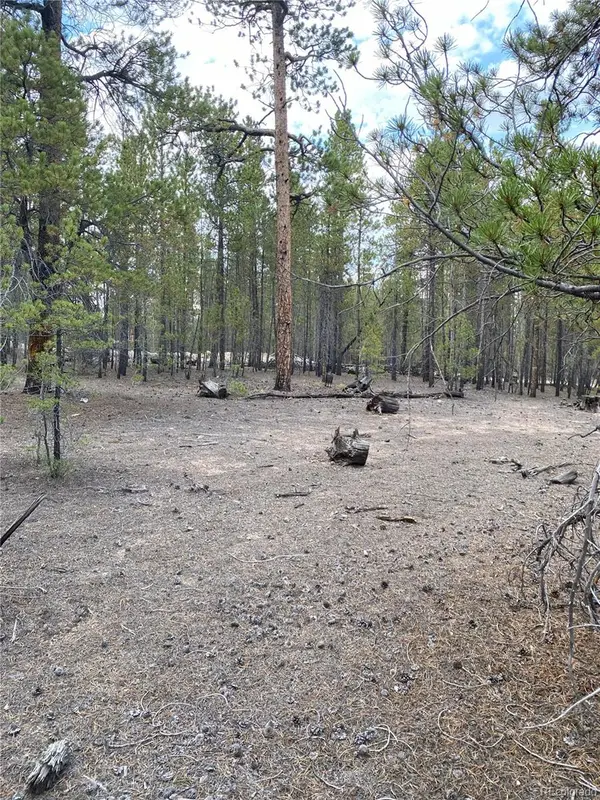 $70,000Active0.3 Acres
$70,000Active0.3 Acres340 Peak View Drive, Twin Lakes, CO 80461
MLS# 3661073Listed by: SUMMIT REALTY, INC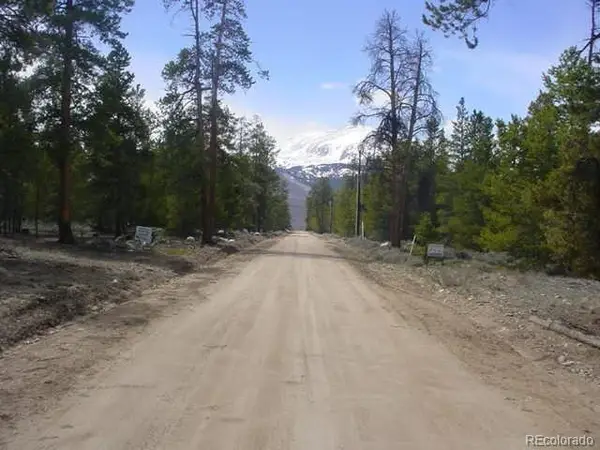 $68,500Active0.46 Acres
$68,500Active0.46 Acres833 Peak View Drive, Twin Lakes, CO 81251
MLS# 8418076Listed by: CENTENNIAL ENT & REAL ESTATE, INC $159,000Active10.53 Acres
$159,000Active10.53 AcresParcel 14 Tract 7, Twin Lakes, CO 81251
MLS# 4691157Listed by: ASPEN LEAF REALTY
