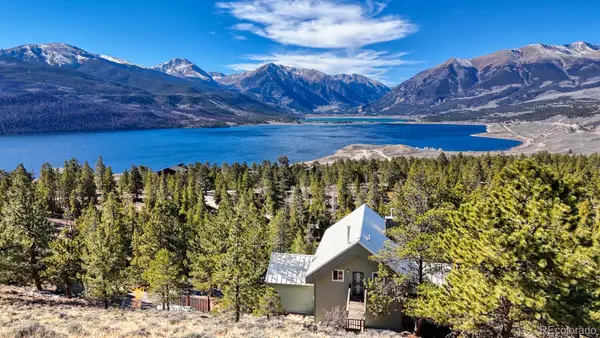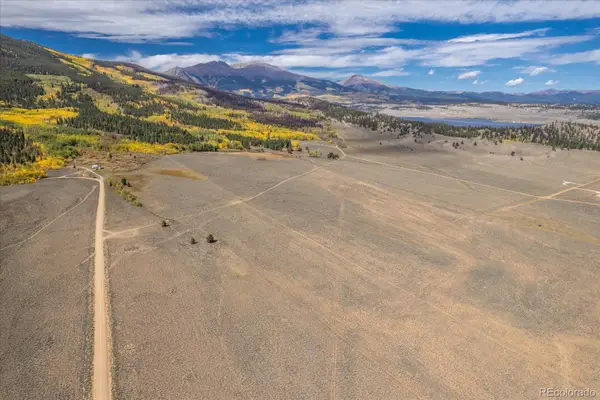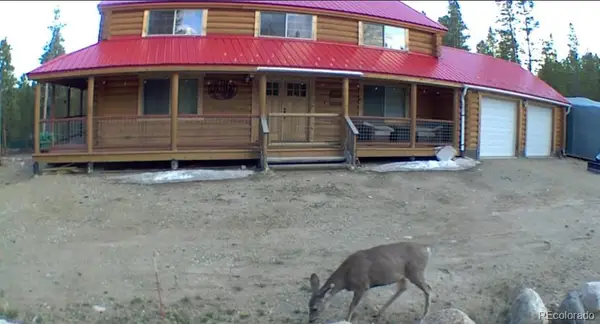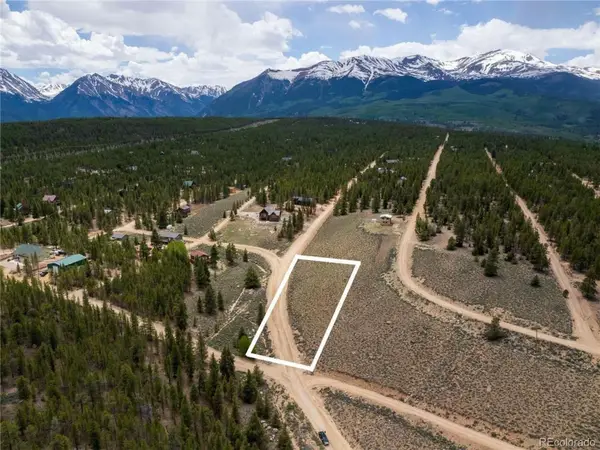2281 Samuel Drive, Twin Lakes, CO 80221
Local realty services provided by:ERA Shields Real Estate
Listed by: aleksandra yagudayevtoprealtyhomz@gmail.com,720-275-5366
Office: homesmart
MLS#:4066087
Source:ML
Price summary
- Price:$490,000
- Price per sq. ft.:$216.81
About this home
Price Improvement! Now Listed at $490,000
This well-cared-for 4-bedroom, 2-bath ranch combines classic character with flexible living space and modern potential. The main floor features two bedrooms, a full bath, a bright living room with a cozy fireplace, and a sunroom perfect for year-round enjoyment. The kitchen includes an island for added prep space and storage. The finished basement adds two additional bedrooms, a bathroom, and kitchenette hookups—ideal for guests or multi-generational living.
Outside, enjoy a spacious yard, oversized detached two-car garage with ample storage, a driveway that accommodates up to five vehicles, gated access on both sides, RV parking, and a powered shed perfect for a workshop.
This home qualifies for a 1.75% credit of the loan amount through Sunflower Bank—use it to lower your interest rate or reduce cash to close!
With 2,260 sq ft of living space, generous parking, and plenty of room to make it your own, this property offers both comfort and opportunity. Schedule your showing today!
Contact an agent
Home facts
- Year built:1958
- Listing ID #:4066087
Rooms and interior
- Bedrooms:4
- Total bathrooms:2
- Full bathrooms:2
- Living area:2,260 sq. ft.
Heating and cooling
- Cooling:Central Air
- Heating:Forced Air
Structure and exterior
- Roof:Composition
- Year built:1958
- Building area:2,260 sq. ft.
- Lot area:0.18 Acres
Schools
- High school:Westminster
- Middle school:Orchard Park Academy
- Elementary school:Orchard Park Academy
Utilities
- Water:Public
- Sewer:Public Sewer
Finances and disclosures
- Price:$490,000
- Price per sq. ft.:$216.81
- Tax amount:$2,639 (2024)
New listings near 2281 Samuel Drive
- New
 $780,000Active3 beds 3 baths1,728 sq. ft.
$780,000Active3 beds 3 baths1,728 sq. ft.388, 389 Sequoia, Mt Massive Drive, Twin Lakes, CO 81251
MLS# 3370233Listed by: FULL CIRCLE REAL ESTATE GROUP  $95,000Active0.3 Acres
$95,000Active0.3 Acres198 Juniper Drive, Twin Lakes, CO 81251
MLS# 8469122Listed by: FULL CIRCLE REAL ESTATE GROUP $89,900Active0.3 Acres
$89,900Active0.3 Acres48 Lodgepole Drive, Leadville, CO 80461
MLS# 4069054Listed by: EXP REALTY - ROCC $1,350,000Active2 beds 3 baths2,886 sq. ft.
$1,350,000Active2 beds 3 baths2,886 sq. ft.165 Reva Ridge Road, Twin Lakes, CO 81251
MLS# 5036469Listed by: COLDWELL BANKER COLLEGIATE PEAKS REALTY $30,000Active0.3 Acres
$30,000Active0.3 Acres67 Lodgepole Drive, Leadville, CO 80461
MLS# 4661023Listed by: CR REALTY, LLC $3,350,000Active362 Acres
$3,350,000Active362 Acres0000 Tbd County Road 28a, Twin Lakes, CO 81251
MLS# 3089103Listed by: CENTURY 21 COMMUNITY FIRST $3,350,000Active-- beds -- baths
$3,350,000Active-- beds -- baths000 Tbd County Road 28a, Twin Lakes, CO 81251
MLS# 2293754Listed by: CENTURY 21 COMMUNITY FIRST $450,000Active41.05 Acres
$450,000Active41.05 AcresTBD Edward E Hill Drive, Twin Lakes, CO 81251
MLS# 189789Listed by: COLDWELL BANKER DISTINCTIVE PROPERTIES $750,000Active2 beds 3 baths2,528 sq. ft.
$750,000Active2 beds 3 baths2,528 sq. ft.550 Cedar Drive, Leadville, CO 80461
MLS# 6521001Listed by: HOME NAVIGATORS REALTY $29,900Active1.04 Acres
$29,900Active1.04 Acres47 Peak View Drive, Leadville, CO 80461
MLS# 5028463Listed by: SLIFER, SMITH & FRAMPTON REAL ESTATE DENVER
