275 Rainbow Drive, Twin Lakes, CO 81251
Local realty services provided by:RONIN Real Estate Professionals ERA Powered
275 Rainbow Drive,Twin Lakes, CO 81251
$2,095,000
- 3 Beds
- 3 Baths
- 3,493 sq. ft.
- Single family
- Active
Listed by: lea novgrad
Office: ssc & company llc.
MLS#:189877
Source:CO_AGSMLS
Price summary
- Price:$2,095,000
- Price per sq. ft.:$599.77
About this home
TWIN LAKE - BIG LAKE VIEWS Brand-New Construction - Lake & Mountain Views Forever on 2.80 Acres in Twin Lakes
You wake up with panoramic, 'on top of the lake' views.
Brand-new construction (2025), this custom mountain retreat sits on 2.80 very private acres with unobstructed views of iconic Twin Lakes and the majestic Sawatch Range, offering 'lake & mountain views forever.' Blending modern contemporary living with the backdrop of Colorado's great outdoors, this residence delivers modern design, premium finishes, mountain setting, easy to live in all year.
The home spans 3,493 sq ft of thoughtfully designed living space. The main level showcases an open floor plan with a great room (20×23) and an open concept kitchen featuring Thermador appliances, island seating, and pantry, plus two spacious bedrooms—including a luxurious primary suite. High ceilings, radiant heating, and premium finishes such as wide-plank flooring, designer lighting, custom cabinetry, and sleek stone surfaces create a refined mountain-modern aesthetic.
The daylight walk-out basement expands the home with a third bedroom and bath, a large family/game room (32×19), exercise space, and utility/storage areas—perfect for entertaining or extended stays.
Detached 720 sq ft garage with oversized doors
40-ft dual-door Conex storage container for extra equipment
Well, septic, and full electric service already in place
No HOA restrictions
Set on 2.80 acres, the property delivers unmatched privacy. An oversized covered deck invites you to take in spectacular, one-of-a-kind unobstructed views of Twin Lakes and the majestic peaks of the Sawatch Range. A circular drive allows easy access for vehicles, boats, or outdoor gear.
Nestled in the quiet E E Hill subdivision of Twin Lakes, this residence is your basecamp for adventure—hiking, fishing, boating, and skiing are all within reach. At ~9,600 ft elevation, the community is known for its crisp alpine air, glacier-formed lakes, and serene beauty, framed by the majestic Sawatch Range.
To actually fish, kayak, or swim, you'll either hike down or hop in the car and be at the shoreline in just a couple of minutes.
Dexter Point Boating Site (north shore, off CO-82). This is the main boat ramp for Twin Lakes and the closest shoreline access from Rainbow Dr. Easy parking
White Star area / boat ramp (north shore). Day-use/angler access just down the road from White Star Campground, also off CO-82. Practically speaking from 275 Rainbow Dr: you'd go downhill to CO-82 and be at Dexter Point or White Star in ~3-6 minutes
In addition to living in this majestic setting, you can travel just 45 minutes over Independence Pass to Aspen and experience everything it offers—world-class restaurants, boutique shopping, and cultural events such as the Aspen Ideas Festival, Aspen Music Festival, and the world-renowned Food & Wine Classic
Contact an agent
Home facts
- Year built:2025
- Listing ID #:189877
- Added:170 day(s) ago
- Updated:February 10, 2026 at 03:24 PM
Rooms and interior
- Bedrooms:3
- Total bathrooms:3
- Full bathrooms:3
- Living area:3,493 sq. ft.
Heating and cooling
- Heating:Electric, Radiant
Structure and exterior
- Year built:2025
- Building area:3,493 sq. ft.
- Lot area:2.8 Acres
Utilities
- Water:Well - Household
Finances and disclosures
- Price:$2,095,000
- Price per sq. ft.:$599.77
- Tax amount:$7,913 (2025)
New listings near 275 Rainbow Drive
- New
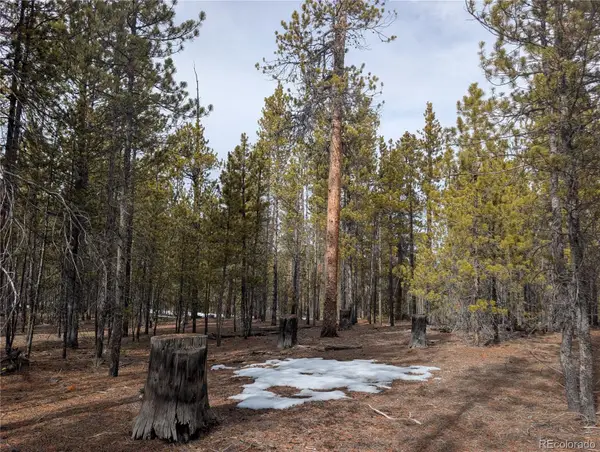 $59,000Active0.3 Acres
$59,000Active0.3 Acres179 Cedar Drive, Twin Lakes, CO 80461
MLS# 4016562Listed by: WORTH CLARK REALTY - New
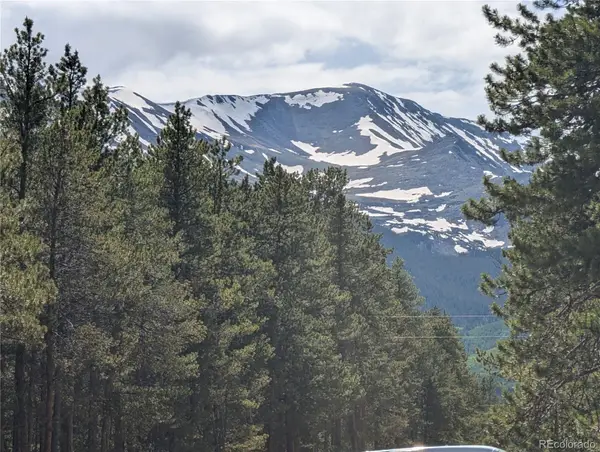 $42,500Active0.46 Acres
$42,500Active0.46 Acres495 Birch Drive, Twin Lakes, CO 81251
MLS# 8414379Listed by: FULL CIRCLE REAL ESTATE GROUP - New
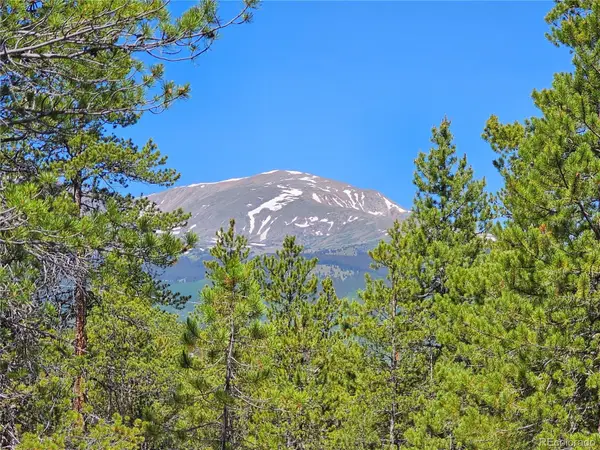 $140,000Active0.94 Acres
$140,000Active0.94 Acres426 Sequoia Drive, Twin Lakes, CO 81251
MLS# 9996139Listed by: WOODLAND PROPERTIES, LLC 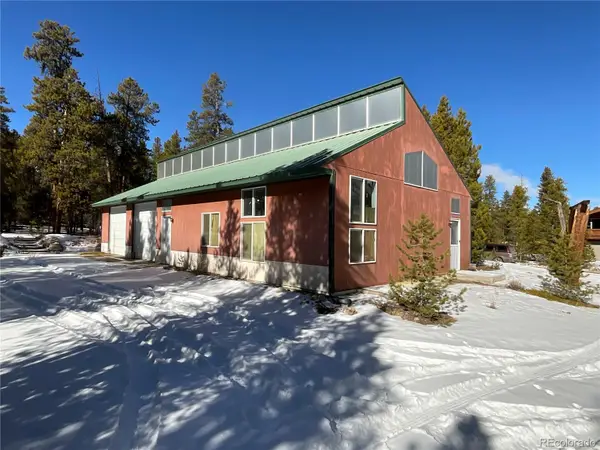 $395,000Active1.84 Acres
$395,000Active1.84 Acres872 Birch Drive, Twin Lakes, CO 81251
MLS# 2263662Listed by: CENTENNIAL ENT & REAL ESTATE, INC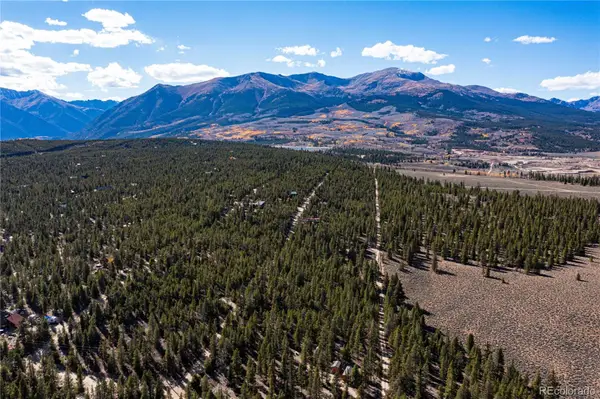 $50,000Active0.31 Acres
$50,000Active0.31 Acres66 Ponderosa Drive, Leadville, CO 80461
MLS# 7821979Listed by: FULL CIRCLE REAL ESTATE GROUP $849,500Active3 beds 3 baths4,492 sq. ft.
$849,500Active3 beds 3 baths4,492 sq. ft.455 Quartz Drive, Twin Lakes, CO 81251
MLS# 7438597Listed by: WEST ROCK REALTY, LLC $195,000Active0.46 Acres
$195,000Active0.46 Acres199 Twin Peaks Drive, Twin Lakes, CO 81251
MLS# 7308435Listed by: ASPEN LEAF REALTY $695,000Active3 beds 2 baths2,256 sq. ft.
$695,000Active3 beds 2 baths2,256 sq. ft.407 Mount Hope Drive, Twin Lakes, CO 81251
MLS# 8842589Listed by: COLDWELL BANKER REALTY 56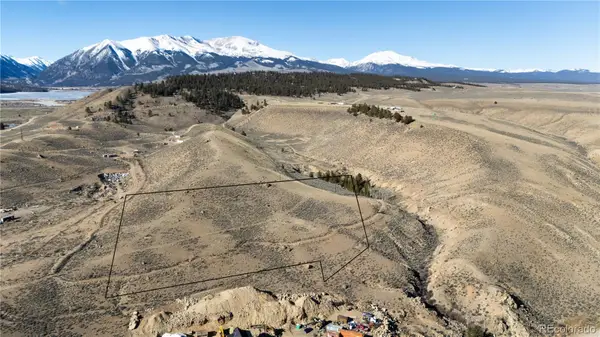 $179,000Active14.01 Acres
$179,000Active14.01 AcresPrcl 8 Trct 3-a, Twin Lakes, CO 81251
MLS# 8070015Listed by: WORTH CLARK REALTY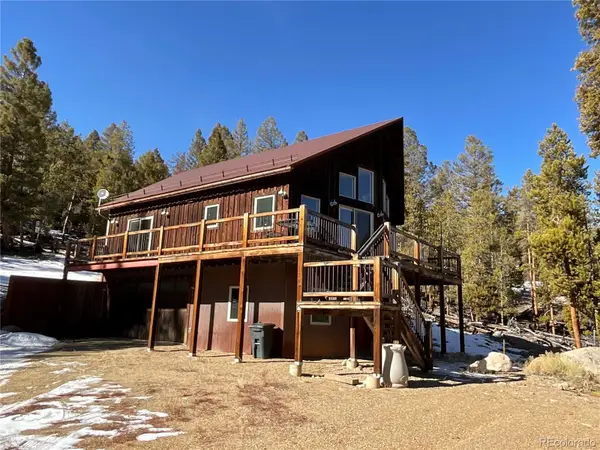 $784,888Active2 beds 1 baths1,349 sq. ft.
$784,888Active2 beds 1 baths1,349 sq. ft.451 Ee Hill Drive, Twin Lakes, CO 81251
MLS# 7605342Listed by: CENTENNIAL ENT & REAL ESTATE, INC

