2855 W 69th Avenue, Twin Lakes, CO 80221
Local realty services provided by:LUX Real Estate Company ERA Powered
2855 W 69th Avenue,Denver, CO 80221
$524,900
- 2 Beds
- 3 Baths
- 1,574 sq. ft.
- Townhouse
- Active
Listed by: allison goodingcajgooding@msn.com,303-961-7878
Office: brokers guild homes
MLS#:4697459
Source:ML
Price summary
- Price:$524,900
- Price per sq. ft.:$333.48
- Monthly HOA dues:$100
About this home
* 2% offered for rate buy down or closing cost assistance!* Fall in love with this stylish and move-in ready 2-bedroom, 3-bath townhome located in the highly sought-after Westminster Station community. With its modern design, functional layout, and premium finishes, this home offers the perfect blend of comfort & convenience.
Step inside to find engineered hardwood floors in all the right places, creating a warm & elegant atmosphere. The open-concept great room is perfect for relaxing or entertaining, with plenty of natural light and a seamless flow into the kitchen & dining areas.
The kitchen is a standout, featuring sleek granite countertops, neutral cabinetry, stainless steel appliances, and an island with seating. Recessed lighting, a spacious pantry, and thoughtful design make this space as functional as it is beautiful. 9 foot ceilings.
Upstairs, the primary bedroom suite is your private retreat, complete with a walk-in closet and a luxurious ensuite bathroom featuring dual sinks and a glass-enclosed shower. A generously sized second bedroom and full bath are perfect for guests/family. Unlike many models in the community, this home also includes a dedicated walled office and coat closet—ideal for remote work or extra storage on the entry level of the home.
Enjoy your morning coffee or evening drink from the second-floor deck, which offers views of the community park and Downtown Denver skyline.
Additional features include:
• 2-car attached garage with rear entry and 220V electric plug in for EV charging
• Main floor entry from the garage or front patio
• Tankless water heater for energy efficiency
• Vivint Smart Home Security System for peace of mind
• Fire sprinkler system throughout the unit and building
• No waiting—move-in ready with no need to wait for new construction!
• 3 blocks to RTD Westminster Station B line
Skip the construction delays – move in now and lock in a payment you can afford. Come see it today and make it yours!
Contact an agent
Home facts
- Year built:2021
- Listing ID #:4697459
Rooms and interior
- Bedrooms:2
- Total bathrooms:3
- Full bathrooms:1
- Half bathrooms:1
- Living area:1,574 sq. ft.
Heating and cooling
- Cooling:Central Air
- Heating:Forced Air
Structure and exterior
- Roof:Composition
- Year built:2021
- Building area:1,574 sq. ft.
Schools
- High school:Westminster
- Middle school:Shaw Heights
- Elementary school:Skyline Vista
Utilities
- Water:Public
- Sewer:Public Sewer
Finances and disclosures
- Price:$524,900
- Price per sq. ft.:$333.48
- Tax amount:$4,405 (2024)
New listings near 2855 W 69th Avenue
 $89,900Active0.3 Acres
$89,900Active0.3 Acres48 Lodgepole Drive, Leadville, CO 80461
MLS# 4069054Listed by: EXP REALTY - ROCC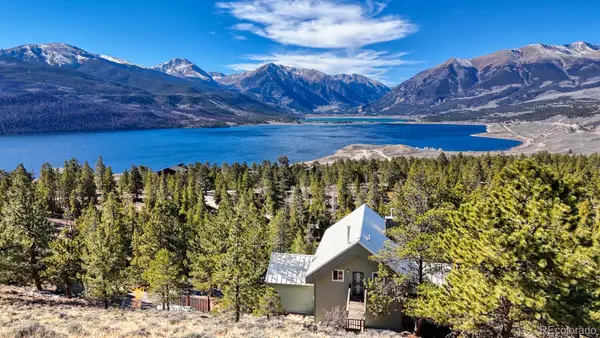 $1,350,000Active2 beds 3 baths2,886 sq. ft.
$1,350,000Active2 beds 3 baths2,886 sq. ft.165 Reva Ridge Road, Twin Lakes, CO 81251
MLS# 5036469Listed by: COLDWELL BANKER COLLEGIATE PEAKS REALTY $30,000Active0.3 Acres
$30,000Active0.3 Acres67 Lodgepole Drive, Leadville, CO 80461
MLS# 4661023Listed by: CR REALTY, LLC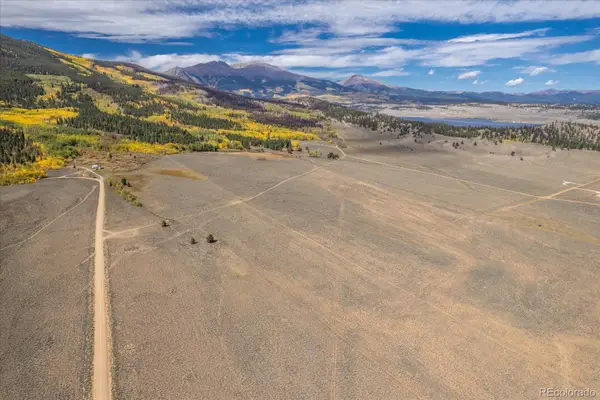 $3,350,000Active362 Acres
$3,350,000Active362 Acres0000 Tbd County Road 28a, Twin Lakes, CO 81251
MLS# 3089103Listed by: CENTURY 21 COMMUNITY FIRST $3,350,000Active-- beds -- baths
$3,350,000Active-- beds -- baths000 Tbd County Road 28a, Twin Lakes, CO 81251
MLS# 2293754Listed by: CENTURY 21 COMMUNITY FIRST $450,000Active41.05 Acres
$450,000Active41.05 AcresTBD Edward E Hill Drive, Twin Lakes, CO 81251
MLS# 189789Listed by: COLDWELL BANKER DISTINCTIVE PROPERTIES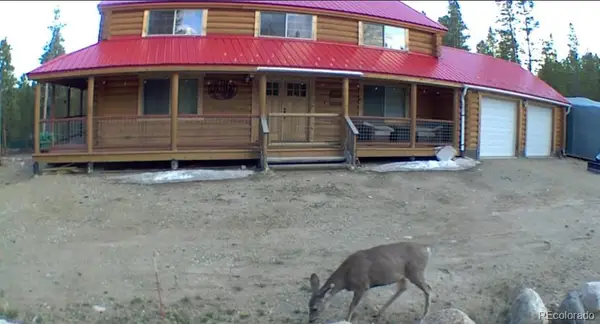 $750,000Active2 beds 3 baths2,400 sq. ft.
$750,000Active2 beds 3 baths2,400 sq. ft.550 Cedar Drive, Leadville, CO 80461
MLS# 6521001Listed by: HOME NAVIGATORS REALTY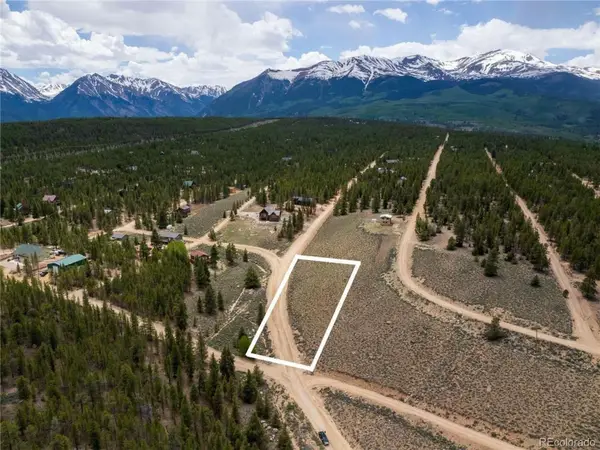 $29,900Active1.04 Acres
$29,900Active1.04 Acres47 Peak View Drive, Leadville, CO 80461
MLS# 5028463Listed by: SLIFER, SMITH & FRAMPTON REAL ESTATE DENVER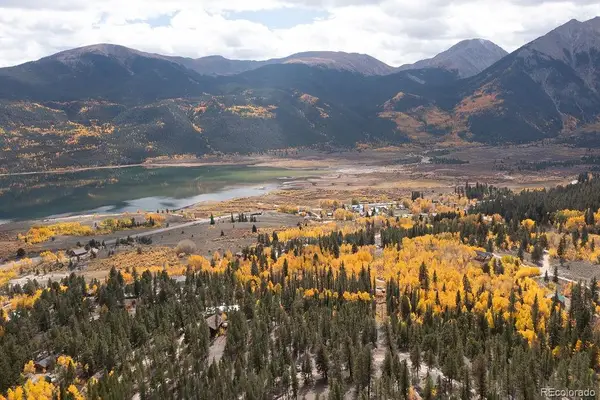 $299,000Active1 Acres
$299,000Active1 Acres341 County Road 26, Twin Lakes, CO 81251
MLS# 5213868Listed by: REAL BROKER, LLC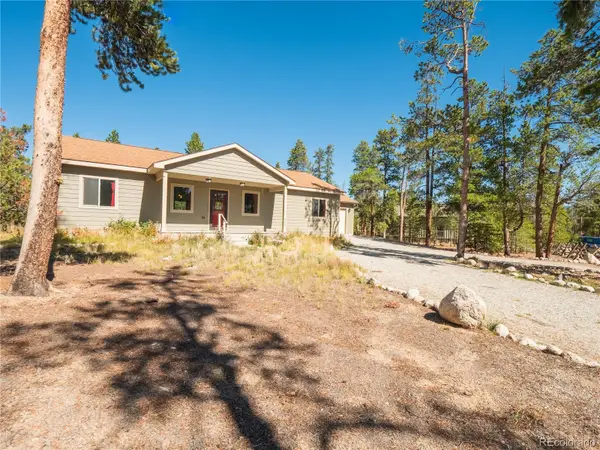 $834,900Active3 beds 2 baths1,400 sq. ft.
$834,900Active3 beds 2 baths1,400 sq. ft.455 Cedar Drive, Leadville, CO 80461
MLS# 9520177Listed by: RESIDENT REALTY COLORADO
