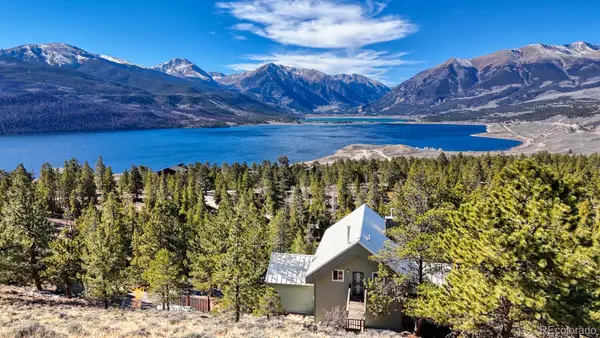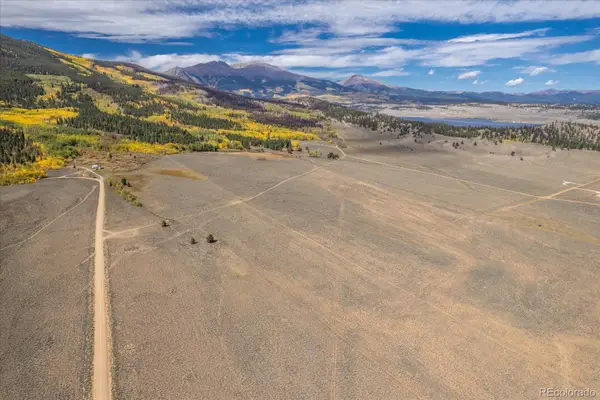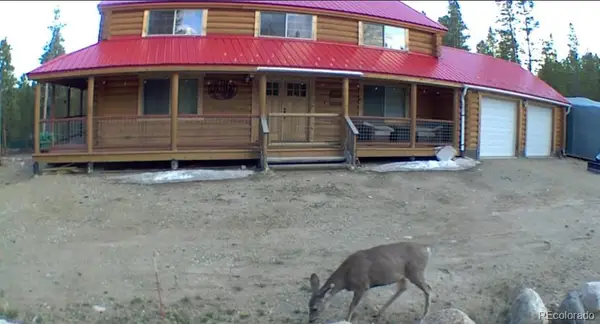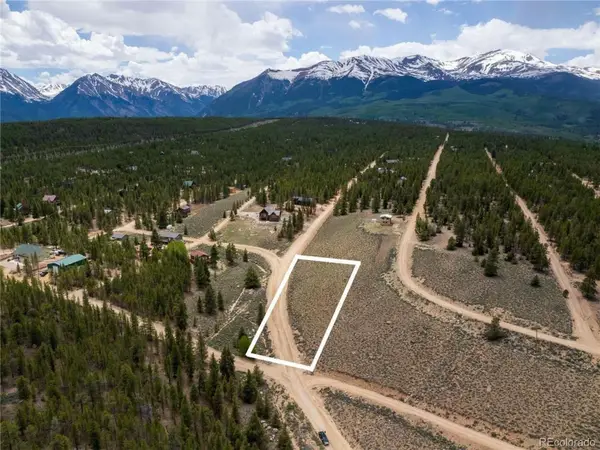6735 Avrum Drive, Twin Lakes, CO 80221
Local realty services provided by:ERA Teamwork Realty
Listed by: wisdom real estate, jason kolarListingTeam@WisdomRealEstate.com
Office: wisdom real estate
MLS#:7506674
Source:ML
Price summary
- Price:$695,000
- Price per sq. ft.:$218.01
- Monthly HOA dues:$82
About this home
NEW PRICE! GREAT VALUE IN MIDTOWN! Ask Listing Agent for details RE local lender program with LENDER CONCESSIONS UP TO $7k towards buyers closing costs or rate buy down. PAID SOLAR SYSTEM significantly reduces monthly energy bill. RECENT UPDATES include freshly painted main level and newly polished living room floors! Step inside this well-designed 4 bed/4 bath residence & be greeted by an inviting open floor plan, beautiful hardwood floors + tall ceilings. The kitchen features sleek granite countertops, a spacious eat-in island, and top-of-the-line stainless steel appliances. Cozy up next to the gas fireplace in the living room or retreat to the main floor office, ideal for remote work or study. Upstairs, the primary suite boasts a spacious en-suite bathroom, complete with walk-in closet. Two additional bedrooms & full bathroom completes the upper floor. Finished basement features a versatile second family room, an extra bedroom & full bath, ideal for hosting visitors. App controlled amplifier and harmony system speakers play your favorite tunes inside & outside the home. Attached 2-car garage .The fenced side yard is designed for low-maintenance & the perfect spot for outdoor gatherings. This home has been lovingly maintained by its original owner since it was built in 2013. EASY WALK to neighborhood amenities. Homeplate Park is just one block away & includes playgrounds, water feature & splash pad. The neighborhood K-8 school Trailside Academy, is an easy 5 minute walk. Close proximity to neighborhood brewery, restaurants, parks and Little Dry Creek Trail for outdoor recreation.
Contact an agent
Home facts
- Year built:2013
- Listing ID #:7506674
Rooms and interior
- Bedrooms:4
- Total bathrooms:4
- Full bathrooms:1
- Half bathrooms:1
- Living area:3,188 sq. ft.
Heating and cooling
- Cooling:Central Air
- Heating:Forced Air, Natural Gas
Structure and exterior
- Roof:Composition
- Year built:2013
- Building area:3,188 sq. ft.
- Lot area:0.08 Acres
Schools
- High school:Global Lead. Acad. K-12
- Middle school:Valley View K-8
- Elementary school:Adventure
Utilities
- Water:Public
- Sewer:Public Sewer
Finances and disclosures
- Price:$695,000
- Price per sq. ft.:$218.01
- Tax amount:$7,272 (2022)
New listings near 6735 Avrum Drive
- Coming Soon
 $95,000Coming Soon-- Acres
$95,000Coming Soon-- Acres198 Juniper Drive, Twin Lakes, CO 81251
MLS# 8469122Listed by: FULL CIRCLE REAL ESTATE GROUP  $89,900Active0.3 Acres
$89,900Active0.3 Acres48 Lodgepole Drive, Leadville, CO 80461
MLS# 4069054Listed by: EXP REALTY - ROCC $1,350,000Active2 beds 3 baths2,886 sq. ft.
$1,350,000Active2 beds 3 baths2,886 sq. ft.165 Reva Ridge Road, Twin Lakes, CO 81251
MLS# 5036469Listed by: COLDWELL BANKER COLLEGIATE PEAKS REALTY $30,000Active0.3 Acres
$30,000Active0.3 Acres67 Lodgepole Drive, Leadville, CO 80461
MLS# 4661023Listed by: CR REALTY, LLC $3,350,000Active362 Acres
$3,350,000Active362 Acres0000 Tbd County Road 28a, Twin Lakes, CO 81251
MLS# 3089103Listed by: CENTURY 21 COMMUNITY FIRST $3,350,000Active-- beds -- baths
$3,350,000Active-- beds -- baths000 Tbd County Road 28a, Twin Lakes, CO 81251
MLS# 2293754Listed by: CENTURY 21 COMMUNITY FIRST $450,000Active41.05 Acres
$450,000Active41.05 AcresTBD Edward E Hill Drive, Twin Lakes, CO 81251
MLS# 189789Listed by: COLDWELL BANKER DISTINCTIVE PROPERTIES $750,000Active2 beds 3 baths2,400 sq. ft.
$750,000Active2 beds 3 baths2,400 sq. ft.550 Cedar Drive, Leadville, CO 80461
MLS# 6521001Listed by: HOME NAVIGATORS REALTY $29,900Active1.04 Acres
$29,900Active1.04 Acres47 Peak View Drive, Leadville, CO 80461
MLS# 5028463Listed by: SLIFER, SMITH & FRAMPTON REAL ESTATE DENVER $299,000Active1 Acres
$299,000Active1 Acres341 County Road 26, Twin Lakes, CO 81251
MLS# 5213868Listed by: REAL BROKER, LLC
