6910 Warren Drive, Twin Lakes, CO 80221
Local realty services provided by:RONIN Real Estate Professionals ERA Powered
Listed by:deb ellisdeb.ellis@compass.com,303-809-4178
Office:compass - denver
MLS#:2451711
Source:ML
Price summary
- Price:$450,000
- Price per sq. ft.:$228.66
About this home
Discover the perfect balance of vintage character and modern upgrades in this inviting 1950s ranch. Designed for comfort and functionality, all your living is on the main level while a full basement provides endless potential for future expansion, storage, or hobbies. From the moment you walk in, you’ll notice the gleaming hardwood floors and natural flow between the living, dining, and kitchen areas—ideal for gatherings or quiet evenings at home.
The updated kitchen shines with crisp white cabinetry, newer appliances, and a bright, open feel that makes cooking and entertaining a pleasure. A complete electrical rewire in 2021, updated HVAC with central air, and added attic insulation ensure efficiency and peace of mind. The oversized 2.5-car garage is a true bonus—equipped with electricity and offering space for vehicles, a workshop, or all the gear that Colorado living requires.
Step outside to enjoy a front yard that’s been xeriscaped for low maintenance and water efficiency, plus a backyard with raised garden boxes and a shed—perfect for gardening or creating your own outdoor retreat.
This home is move-in ready, well-maintained, and full of potential with the basement ready for your finish choices. With classic charm and smart upgrades this property stands out as an exceptional find. Even better, eligible buyers may qualify for up to $17,500 grant—$10,000 toward a down payment and $7,500 toward closing costs, prepaid items, or a 2/1 buy-down...This is a conventional loan and has qualifying parameters. With classic charm, smart upgrades, and a unique financing opportunity, this property stands out as an exceptional find. Don’t miss your chance to call this home.
Contact an agent
Home facts
- Year built:1955
- Listing ID #:2451711
Rooms and interior
- Bedrooms:3
- Total bathrooms:1
- Living area:1,968 sq. ft.
Heating and cooling
- Cooling:Central Air
- Heating:Forced Air, Natural Gas
Structure and exterior
- Roof:Composition
- Year built:1955
- Building area:1,968 sq. ft.
- Lot area:0.14 Acres
Schools
- High school:Westminster
- Middle school:Colorado Sports Leadership Academy
- Elementary school:F.M. Day
Utilities
- Water:Public
- Sewer:Public Sewer
Finances and disclosures
- Price:$450,000
- Price per sq. ft.:$228.66
- Tax amount:$3,236 (2024)
New listings near 6910 Warren Drive
- New
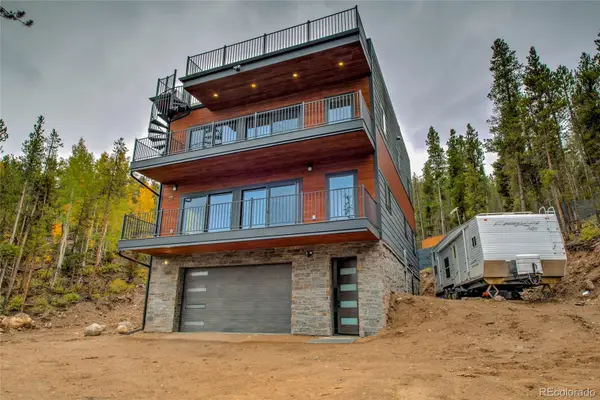 $925,000Active3 beds 3 baths2,350 sq. ft.
$925,000Active3 beds 3 baths2,350 sq. ft.48 Mt Elbert Road, Twin Lakes, CO 81251
MLS# 1809324Listed by: CENTENNIAL ENT & REAL ESTATE, INC - New
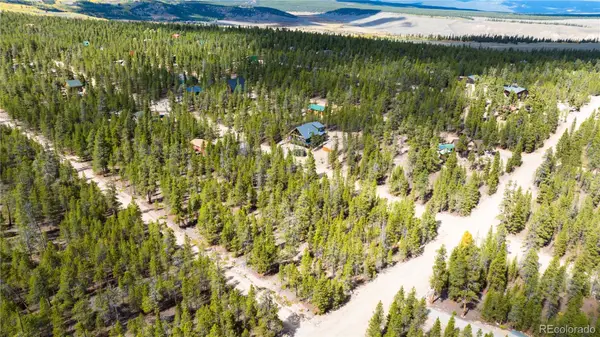 $59,000Active0.38 Acres
$59,000Active0.38 Acres247 Juniper Drive, Twin Lakes, CO 80461
MLS# 4401028Listed by: 8Z REAL ESTATE - New
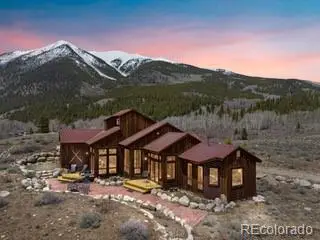 $1,350,000Active3 beds 2 baths1,592 sq. ft.
$1,350,000Active3 beds 2 baths1,592 sq. ft.38 Lang Street, Twin Lakes, CO 81251
MLS# 9615771Listed by: SSC AND COMPANY LLC  $84,000Active0.6 Acres
$84,000Active0.6 Acres143 Fir Drive, Leadville, CO 80461
MLS# 3413234Listed by: COLORADO SPRINGS REALTY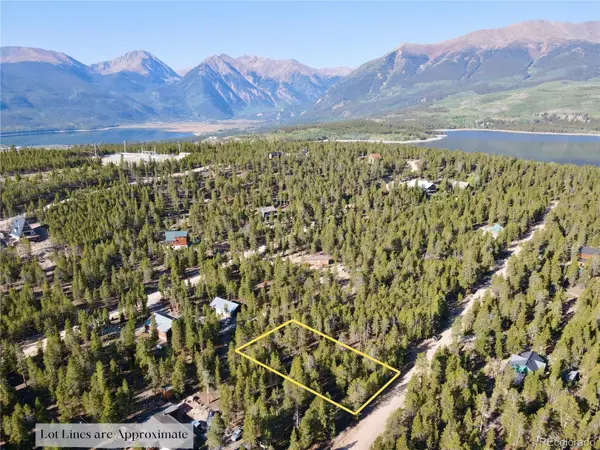 $70,000Active0.46 Acres
$70,000Active0.46 AcresTBD-Lot 479 Birch Drive, Twin Lakes, CO 80461
MLS# 5417176Listed by: EXP REALTY, LLC $225,000Active21.56 Acres
$225,000Active21.56 Acres1501 County Road 30,lost Canyon Rd, Twin Lakes, CO 81251
MLS# 2545646Listed by: FULL CIRCLE REAL ESTATE GROUP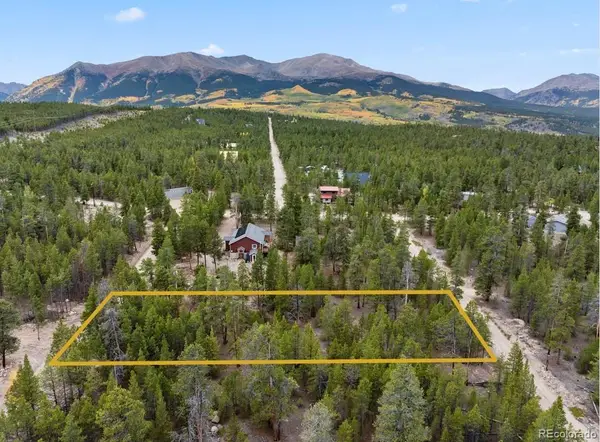 $79,700Active0.6 Acres
$79,700Active0.6 Acres416 Juniper Drive, Twin Lakes, CO 81251
MLS# 8555168Listed by: SLIFER SMITH & FRAMPTON - SUMMIT COUNTY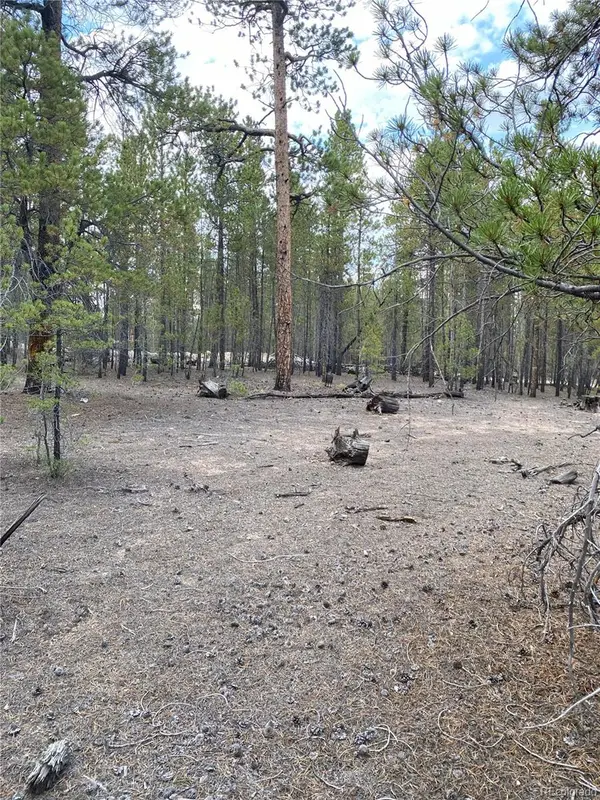 $70,000Active0.3 Acres
$70,000Active0.3 Acres340 Peak View Drive, Twin Lakes, CO 80461
MLS# 3661073Listed by: SUMMIT REALTY, INC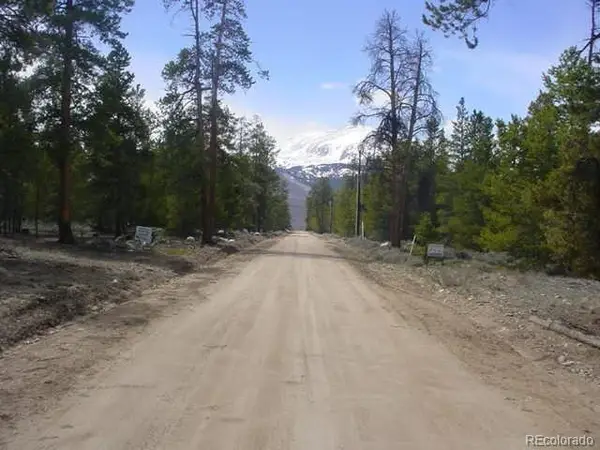 $68,500Active0.46 Acres
$68,500Active0.46 Acres833 Peak View Drive, Twin Lakes, CO 81251
MLS# 8418076Listed by: CENTENNIAL ENT & REAL ESTATE, INC $159,000Active10.53 Acres
$159,000Active10.53 AcresParcel 14 Tract 7, Twin Lakes, CO 81251
MLS# 4691157Listed by: ASPEN LEAF REALTY
