410 Rodeo Drive, Walsenburg, CO 81089
Local realty services provided by:RONIN Real Estate Professionals ERA Powered
Listed by: rob herrmannrob.herrmann@whitetailproperties.com,607-351-7402
Office: whitetail properties real estate llc.
MLS#:8693869
Source:ML
Price summary
- Price:$685,000
- Price per sq. ft.:$255.98
- Monthly HOA dues:$24.58
About this home
Welcome to this beautifully maintained home, offered fully furnished and move-in ready. From the cozy living room to the stylish bedrooms, every piece of furniture is included in the sale—making your transition effortless. Whether you're a first-time buyer or an investor, this turnkey property is a rare find. Set on 36.72 peaceful acres in the Silver Spurs Ranch just south of Walsenburg, this custom-built 3-bedroom, 2-bath home offers an ideal blend of rustic charm and modern comfort. Built in 2017, the home welcomes you with soaring vaulted ceilings, rich wood floating shelves, and a striking stone fireplace that anchors the open-concept living space. Large picture windows throughout the kitchen and living room offer stunning views of the Spanish Peaks, filling the space with natural light and fostering a deep connection to the land. The kitchen flows seamlessly into the dining and living areas. The luxurious primary bathroom offers a spa-like retreat, complete with a soaking tub, dual vanities, a walk-in tiled shower, and a toilet tucked behind a half-wall for added privacy. An oversized attached garage provides ample room for vehicles, storage, or a workshop space, while central air and forced-air heating ensure year-round comfort. Outside, the spacious lot offers endless potential—ride horses, hike, hunt, or just relax under wide-open skies. With high-quality finishes, including stucco siding, stone accents, hardwood flooring, and a spacious back patio, this home is built to last. Located just outside Walsenburg and in the heart of the Spanish Peaks region, this property is a perfect base camp for outdoor enthusiasts or anyone seeking privacy and space in southern Colorado.
Contact an agent
Home facts
- Year built:2017
- Listing ID #:8693869
Rooms and interior
- Bedrooms:3
- Total bathrooms:2
- Full bathrooms:2
- Living area:2,676 sq. ft.
Heating and cooling
- Cooling:Central Air
- Heating:Forced Air
Structure and exterior
- Roof:Composition
- Year built:2017
- Building area:2,676 sq. ft.
- Lot area:36.72 Acres
Schools
- High school:John Mall
- Middle school:Peakview
- Elementary school:Peakview
Utilities
- Water:Private
- Sewer:Septic Tank
Finances and disclosures
- Price:$685,000
- Price per sq. ft.:$255.98
- Tax amount:$2,065 (2024)
New listings near 410 Rodeo Drive
- New
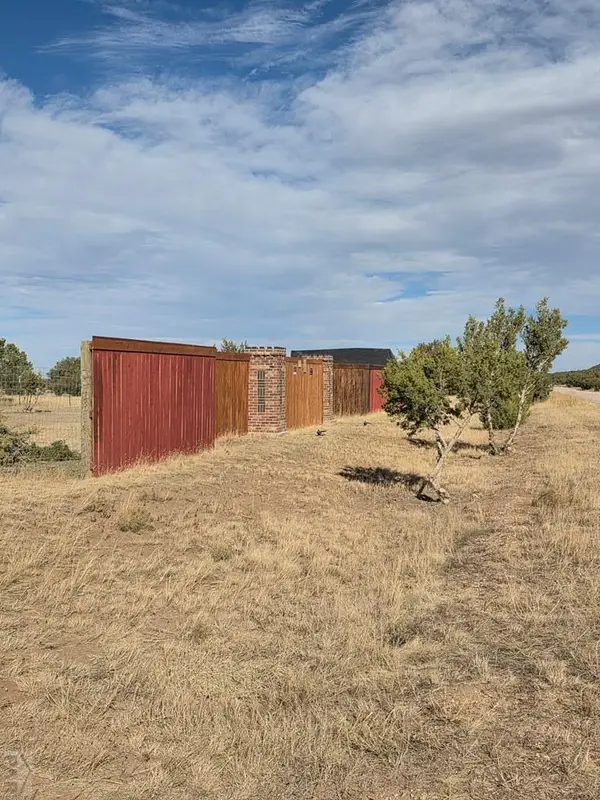 $40,000Active0.72 Acres
$40,000Active0.72 Acres000 S Faris Blvd E, Walsenburg, CO 81089
MLS# 235667Listed by: KELLER WILLIAMS PERFORMANCE REALTY - New
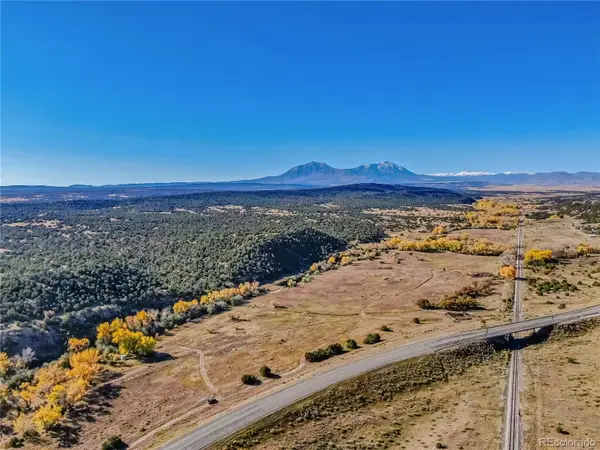 $175,000Active35.06 Acres
$175,000Active35.06 AcresTr 74 Us Hwy 160, Walsenburg, CO 81089
MLS# 2050920Listed by: CODE OF THE WEST REAL ESTATE - New
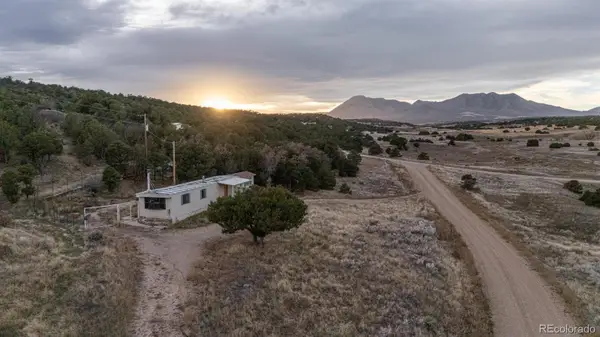 $60,000Active2 beds 1 baths672 sq. ft.
$60,000Active2 beds 1 baths672 sq. ft.110 Cochise Drive, Walsenburg, CO 81089
MLS# 8796317Listed by: CODE OF THE WEST REAL ESTATE - New
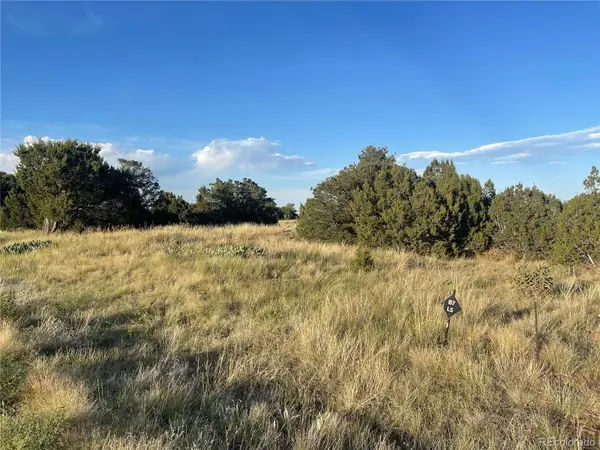 $56,970Active1.8 Acres
$56,970Active1.8 AcresTbd Black Diamond Park, Walsenburg, CO 81089
MLS# 6880090Listed by: CODE OF THE WEST REAL ESTATE - New
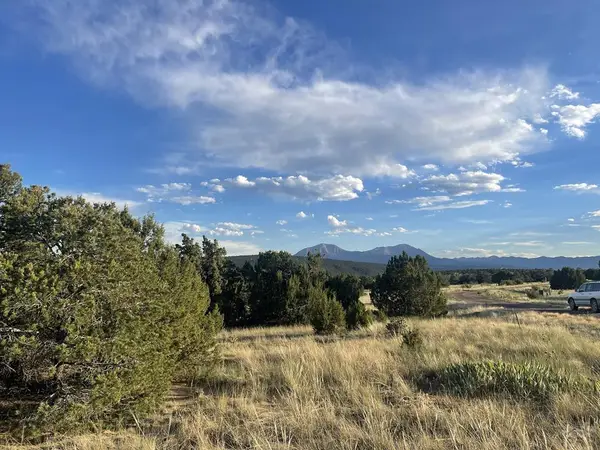 $20,990Active0.6 Acres
$20,990Active0.6 AcresL5 B7 Rocky Mountain Dr, Walsenburg, CO 81089
MLS# 235524Listed by: CODE OF THE WEST REAL ESTATE LLC - New
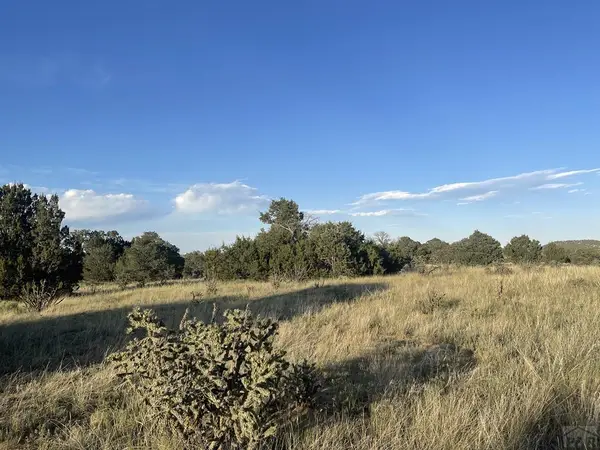 $20,990Active0.6 Acres
$20,990Active0.6 AcresL6 B7 Rocky Mountain Dr, Walsenburg, CO 81089
MLS# 235526Listed by: CODE OF THE WEST REAL ESTATE LLC - New
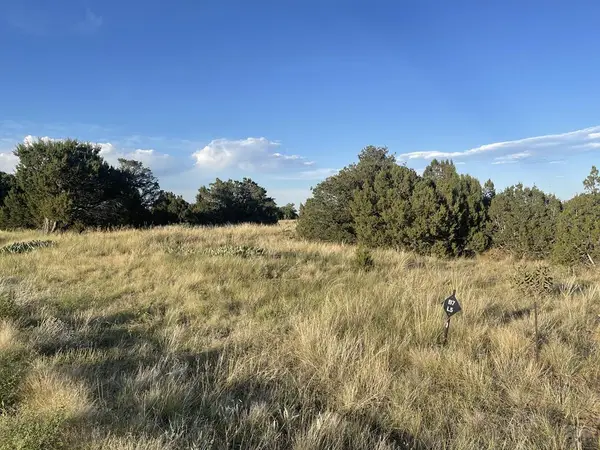 $20,990Active0.6 Acres
$20,990Active0.6 AcresL10 B7 Orlando Way, Walsenburg, CO 81089
MLS# 235527Listed by: CODE OF THE WEST REAL ESTATE LLC 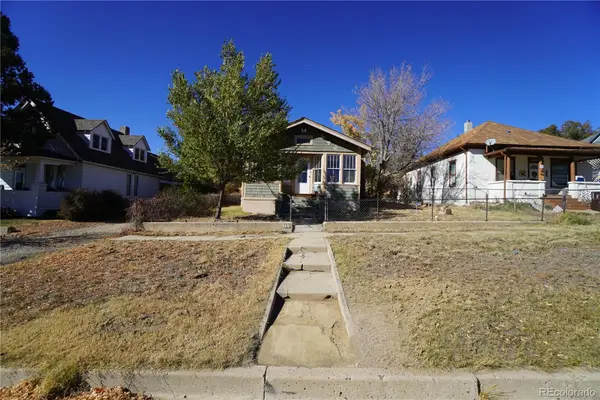 $179,900Active2 beds 2 baths1,442 sq. ft.
$179,900Active2 beds 2 baths1,442 sq. ft.216 Indiana Avenue, Walsenburg, CO 81089
MLS# 9730483Listed by: APRE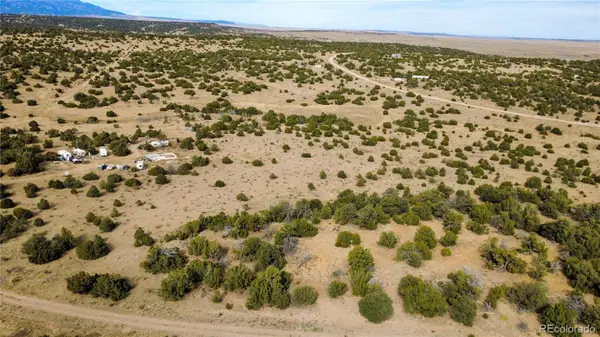 $28,900Active5.43 Acres
$28,900Active5.43 Acres111 Pico Del Questa, Walsenburg, CO 81089
MLS# 7966422Listed by: KELLER WILLIAMS PREFERRED REALTY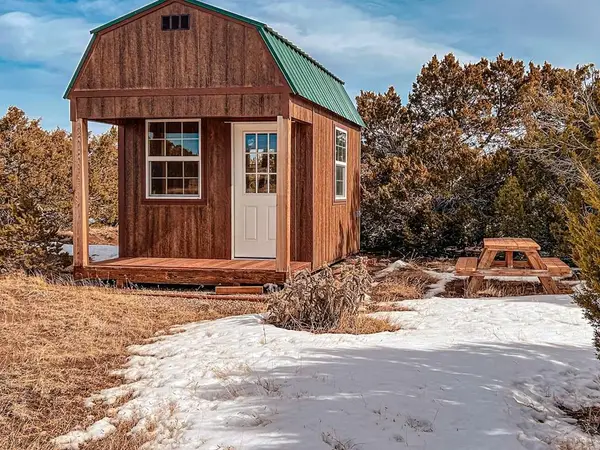 $38,000Active2.5 Acres
$38,000Active2.5 Acres757 Tomita Verde Pl, Walsenburg, CO 81089
MLS# 235458Listed by: CODE OF THE WEST REAL ESTATE LLC
