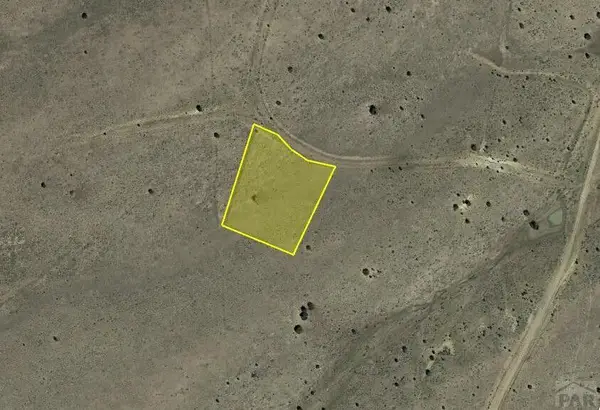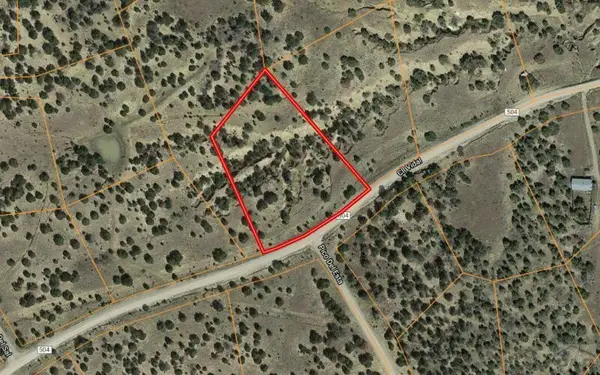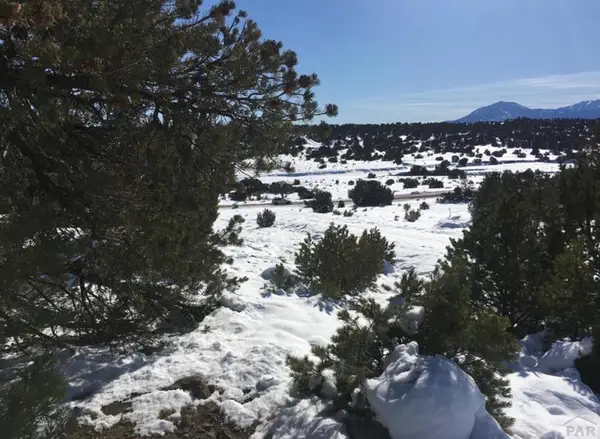538 Rugby Mines Rd, Walsenburg, CO 81089
Local realty services provided by:ERA Shields Real Estate
Listed by: arica andreatta, melissa miller
Office: code of the west real estate llc.
MLS#:232236
Source:CO_PAR
Price summary
- Price:$694,900
- Price per sq. ft.:$211.54
About this home
Private 40+ Acre Mountain Retreat in Black Hawk Ranch. This spacious mountain home offers peace, privacy, and room to roam. A scenic jeep/hiking trail runs through the property, surrounded by tall pines and wildlife. The home features 4 bedrooms, a non-conforming 5th, & 5 bathrooms across two levels. The main floor includes a luxurious master suite with jacuzzi tub, a second bedroom with 3/4 bath, and a half bath near the entry. Enjoy wraparound decks on three sides and an open, comfortable layout. The walk-out basement adds two more bedrooms, two baths, a second full kitchen, and a bonus room perfect for guests or multigenerational living. Outside you'll find a 3-car garage, garden shed, and a rustic outbuilding with wood stove, plus a large fenced area for pets or gardening. This stunning home has a NEW roof with a transferrable warranty. Whether you're looking for a full-time home or a private getaway, this one has it all!
Contact an agent
Home facts
- Year built:2008
- Listing ID #:232236
- Added:265 day(s) ago
- Updated:February 11, 2026 at 03:12 PM
Rooms and interior
- Bedrooms:4
- Total bathrooms:5
- Full bathrooms:5
- Living area:3,285 sq. ft.
Structure and exterior
- Year built:2008
- Building area:3,285 sq. ft.
- Lot area:40.15 Acres
Finances and disclosures
- Price:$694,900
- Price per sq. ft.:$211.54
- Tax amount:$5
New listings near 538 Rugby Mines Rd
- New
 $50,000Active35 Acres
$50,000Active35 AcresTbd County Road 103, Walsenburg, CO 81089
MLS# 7762111Listed by: EXIT SILVER THREAD REALTY - New
 $11,500Active2.36 Acres
$11,500Active2.36 AcresLot 533 Rio Cucharas, Walsenburg, CO 81089
MLS# 3323511Listed by: CODE OF THE WEST REAL ESTATE - New
 $11,500Active2 Acres
$11,500Active2 AcresLot 73 Rio Cucharas, Walsenburg, CO 81089
MLS# 7630518Listed by: CODE OF THE WEST REAL ESTATE - New
 $11,500Active2.66 Acres
$11,500Active2.66 AcresRio Cucharas, Walsenburg, CO 81089
MLS# 8278278Listed by: CODE OF THE WEST REAL ESTATE - New
 $11,500Active2 Acres
$11,500Active2 AcresLot 73 Rio Cucharas, Walsenburg, CO 81089
MLS# 236908Listed by: CODE OF THE WEST REAL ESTATE LLC - New
 $11,500Active2.36 Acres
$11,500Active2.36 AcresLot 533 Rio Cucharas, Walsenburg, CO 81089
MLS# 236909Listed by: CODE OF THE WEST REAL ESTATE LLC - New
 $11,500Active2.66 Acres
$11,500Active2.66 AcresLot 620 Rio Cucharas, Walsenburg, CO 81089
MLS# 236910Listed by: CODE OF THE WEST REAL ESTATE LLC - New
 $299,999Active2 beds 2 baths1,965 sq. ft.
$299,999Active2 beds 2 baths1,965 sq. ft.250 Mt Mestas Dr, Walsenburg, CO 81089
MLS# 236892Listed by: CODE OF THE WEST REAL ESTATE LLC - New
 $299,999Active2 beds 2 baths1,965 sq. ft.
$299,999Active2 beds 2 baths1,965 sq. ft.250 Mt Mestas Drive, Walsenburg, CO 81089
MLS# 2554941Listed by: CODE OF THE WEST REAL ESTATE - New
 $999,900Active1 beds 2 baths1,898 sq. ft.
$999,900Active1 beds 2 baths1,898 sq. ft.484 Gordon Drive, Walsenburg, CO 81089
MLS# 8841891Listed by: CODE OF THE WEST REAL ESTATE

