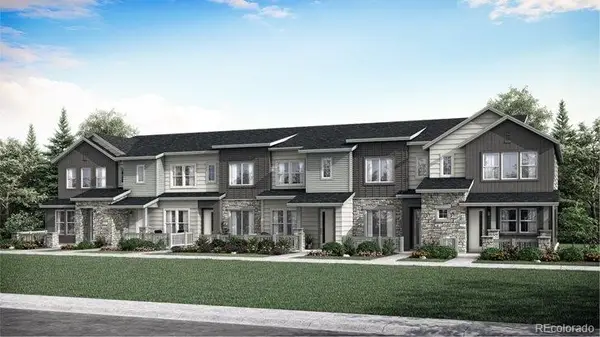746 N Bersshine Court, Watkins, CO 80137
Local realty services provided by:ERA Teamwork Realty
746 N Bersshine Court,Watkins, CO 80137
$387,500
- 2 Beds
- 3 Baths
- 1,489 sq. ft.
- Townhouse
- Active
Listed by: lindsay mann-emerson, the creed groupresults@thecreedgroup.com,720-365-7174
Office: the creed group
MLS#:3092552
Source:ML
Price summary
- Price:$387,500
- Price per sq. ft.:$260.24
- Monthly HOA dues:$59
About this home
***OPEN HOUSE SUNDAY 2/1, 1-3 PM!!!*** Welcome to low maintenance living with high end charm! This former Sky Ranch Model Home is loaded with upgrades and is move-in ready, offering the ideal blend of modern design and cozy elegance. From the moment you arrive, the inviting oversized front porch draws you in and is perfect for morning coffee or relaxing under Colorado’s open skies. Step inside to discover a bright, open concept layout filled with natural light and thoughtful touches throughout. The main living area is perfect for relaxing or entertaining, flowing effortlessly into a stunning chef’s kitchen featuring quartz countertops, a farmhouse sink, stainless steel appliances (including fridge,) and stylish on-trend wide-plank flooring. Retreat to the spacious primary suite complete with custom lighting, a designer feature wall, dual quartz vanity, large walk-in closet, and a spa-inspired bath. The secondary bedroom feels like a suite of its own with custom wainscoting, designer paint, and direct access to an upgraded full bath with quartz vanity. Need a home office, creative nook, or playroom? The upstairs loft offers that flexibility. You’ll also love the 2nd floor laundry room (with stackable washer/dryer included) that makes this every day chore less of a chore with ample storage space. The attached two-car garage and abundant closet space make everyday living effortless. With builder upgrades not available in any other home in the community, energy-efficient features, smart home technology, and one of the lowest HOAs in the area, this home showcases carefree living without compromise and lives like a single-family home. This home is one of the rare few in the community equipped with a full solar system which keeps utility costs impressively low even in peak usage months. Enjoy easy access to I-70, Denver International Airport, and the Gaylord Rockies Resort, this is a great gateway to work, play, travel, and the ultimate Colorado lifestyle!
Contact an agent
Home facts
- Year built:2022
- Listing ID #:3092552
Rooms and interior
- Bedrooms:2
- Total bathrooms:3
- Full bathrooms:2
- Half bathrooms:1
- Living area:1,489 sq. ft.
Heating and cooling
- Cooling:Central Air
- Heating:Forced Air
Structure and exterior
- Roof:Composition
- Year built:2022
- Building area:1,489 sq. ft.
- Lot area:0.04 Acres
Schools
- High school:Bennett
- Middle school:Bennett
- Elementary school:Bennett
Utilities
- Water:Public
- Sewer:Public Sewer
Finances and disclosures
- Price:$387,500
- Price per sq. ft.:$260.24
- Tax amount:$5,160 (2024)
New listings near 746 N Bersshine Court
- New
 $399,990Active3 beds 2 baths1,264 sq. ft.
$399,990Active3 beds 2 baths1,264 sq. ft.756 N Carrie Court, Watkins, CO 80137
MLS# 8659027Listed by: NEW HOME STAR, LLC - New
 $534,995Active5 beds 3 baths2,652 sq. ft.
$534,995Active5 beds 3 baths2,652 sq. ft.811 N Deer Park Street, Watkins, CO 80137
MLS# 6402835Listed by: D.R. HORTON REALTY, LLC - New
 $509,995Active4 beds 3 baths2,125 sq. ft.
$509,995Active4 beds 3 baths2,125 sq. ft.830 N Clubview Street, Watkins, CO 80137
MLS# 8642868Listed by: D.R. HORTON REALTY, LLC - New
 $539,995Active5 beds 3 baths2,652 sq. ft.
$539,995Active5 beds 3 baths2,652 sq. ft.840 N Clubview Street, Watkins, CO 80137
MLS# 8654516Listed by: D.R. HORTON REALTY, LLC - New
 $508,990Active4 beds 3 baths2,272 sq. ft.
$508,990Active4 beds 3 baths2,272 sq. ft.28425 E 4th Avenue, Watkins, CO 80137
MLS# 5975933Listed by: RE/MAX PROFESSIONALS - New
 $431,900Active2 beds 3 baths1,266 sq. ft.
$431,900Active2 beds 3 baths1,266 sq. ft.414 N Bersshine Court, Watkins, CO 80137
MLS# 4734261Listed by: RE/MAX PROFESSIONALS - New
 $586,400Active4 beds 3 baths3,300 sq. ft.
$586,400Active4 beds 3 baths3,300 sq. ft.28427 E 5th Avenue, Watkins, CO 80137
MLS# 5143707Listed by: RE/MAX PROFESSIONALS - New
 $567,400Active4 beds 3 baths2,997 sq. ft.
$567,400Active4 beds 3 baths2,997 sq. ft.28449 E 5th Avenue, Watkins, CO 80137
MLS# 5342231Listed by: RE/MAX PROFESSIONALS - New
 $551,500Active3 beds 3 baths2,701 sq. ft.
$551,500Active3 beds 3 baths2,701 sq. ft.28439 E 5th Avenue, Watkins, CO 80137
MLS# 6447285Listed by: RE/MAX PROFESSIONALS - New
 $389,900Active2 beds 2 baths1,099 sq. ft.
$389,900Active2 beds 2 baths1,099 sq. ft.410 N Bersshine Court, Watkins, CO 80137
MLS# 8476171Listed by: RE/MAX PROFESSIONALS

