1760 Hopkins Drive, Denver, CO 80229
Local realty services provided by:ERA New Age
1760 Hopkins Drive,Denver, CO 80229
$470,000
- 3 Beds
- 2 Baths
- 2,448 sq. ft.
- Single family
- Active
Listed by:kimber wardkimber@corcoranperry.com,303-885-2165
Office:corcoran perry & co.
MLS#:8482465
Source:ML
Price summary
- Price:$470,000
- Price per sq. ft.:$191.99
About this home
WE'VE HAD OVERWHELMING INTEREST. SELLER HAS ACCEPTED AN OFFER. THEY WILL BE ACCEPTING BACKUP OFFERS. This inviting ranch-style home offers 3 bedrooms, 2 baths, and a flowing, open layout perfect for everyday living and entertaining. The main floor features a light-filled living room with fireplace, a formal dining room, and a one-of-a-kind enclosed sunroom with walls of windows — bringing the outdoors in year-round and offering the perfect setting for gatherings with friends and family. Fresh paint, refinished wood floors, and new ceramic tile in the entry, kitchen, and main-floor bath add a modern, refreshed feel, while the newly remodeled kitchen (2022) boasts leathered granite countertops and new Samsung appliances.
Downstairs, the partially finished basement features a spacious media room, a versatile flex room that can serve as a non-conforming bedroom, home office, or gym, along with a cedar closet and a remodeled 3/4 bath.
Outside, the 0.28-acre lot features a fenced backyard and flagstone patio—perfect for outdoor entertaining, gardening, play, and giving your pets all the space they need for their zoomies. An added bonus: this property includes OWNED solar, a smart, eco-friendly upgrade with no lease to assume.
Located near shopping, schools, medical facilities, major roadways, and the Original Thornton /88th Ave Rail Station, this home combines a peaceful neighborhood feel with unbeatable convenience.
Contact an agent
Home facts
- Year built:1958
- Listing ID #:8482465
Rooms and interior
- Bedrooms:3
- Total bathrooms:2
- Full bathrooms:1
- Living area:2,448 sq. ft.
Heating and cooling
- Cooling:Evaporative Cooling
- Heating:Forced Air, Natural Gas
Structure and exterior
- Roof:Composition
- Year built:1958
- Building area:2,448 sq. ft.
- Lot area:0.28 Acres
Schools
- High school:Academy
- Middle school:Monterey K-8
- Elementary school:Monterey K-8
Utilities
- Water:Public
- Sewer:Public Sewer
Finances and disclosures
- Price:$470,000
- Price per sq. ft.:$191.99
- Tax amount:$2,533 (2024)
New listings near 1760 Hopkins Drive
- New
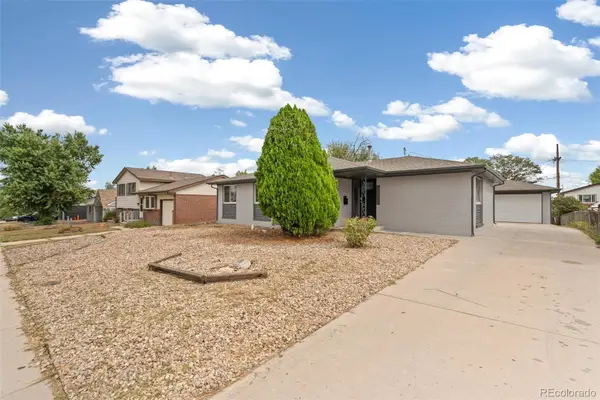 $559,900Active6 beds 4 baths2,372 sq. ft.
$559,900Active6 beds 4 baths2,372 sq. ft.8040 Ogden Street, Denver, CO 80229
MLS# 4694475Listed by: MEGASTAR REALTY - New
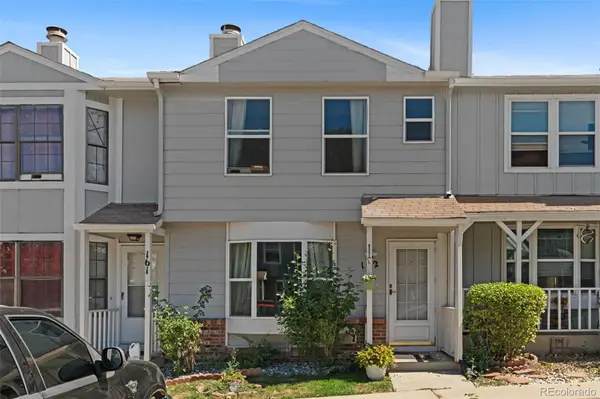 $280,000Active2 beds 2 baths1,098 sq. ft.
$280,000Active2 beds 2 baths1,098 sq. ft.8124 Washington Street #162, Denver, CO 80229
MLS# 3540682Listed by: COLORADO CONNECT REAL ESTATE - New
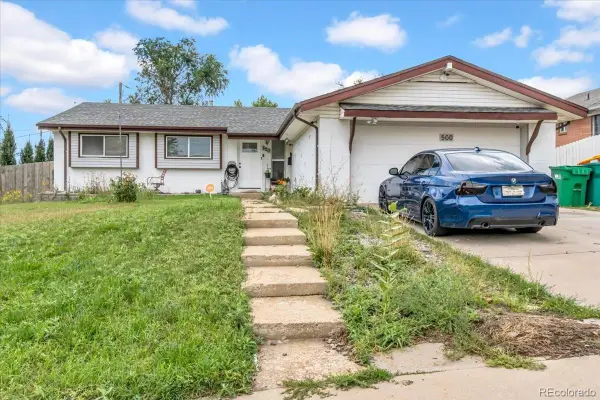 $460,000Active3 beds 2 baths1,443 sq. ft.
$460,000Active3 beds 2 baths1,443 sq. ft.500 E 83rd Drive, Denver, CO 80229
MLS# 9006537Listed by: FIVE STAR REAL ESTATE - New
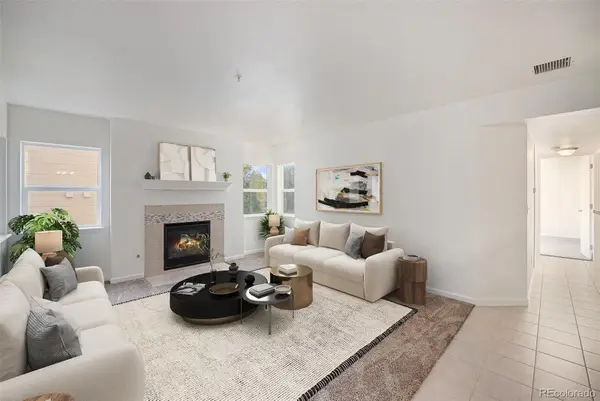 $265,000Active2 beds 2 baths817 sq. ft.
$265,000Active2 beds 2 baths817 sq. ft.8760 Corona Street #202, Denver, CO 80229
MLS# 7625787Listed by: RE/MAX OF CHERRY CREEK - New
 $419,500Active3 beds 2 baths1,850 sq. ft.
$419,500Active3 beds 2 baths1,850 sq. ft.2231 Mable Avenue, Denver, CO 80229
MLS# 3266074Listed by: SOLID GROUND REAL ESTATE  $419,500Pending3 beds 2 baths1,850 sq. ft.
$419,500Pending3 beds 2 baths1,850 sq. ft.2231 Mable Avenue, Denver, CO 80229
MLS# IR1043127Listed by: SOLID GROUND REAL ESTATE LLC- New
 $265,000Active2 beds 2 baths896 sq. ft.
$265,000Active2 beds 2 baths896 sq. ft.8493 Cook Way, Denver, CO 80229
MLS# 9730353Listed by: RE/MAX PROFESSIONALS 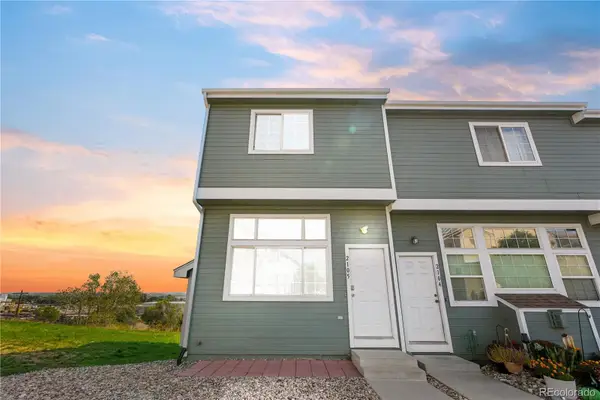 $325,000Active2 beds 3 baths1,468 sq. ft.
$325,000Active2 beds 3 baths1,468 sq. ft.8199 Welby Road #2105, Denver, CO 80229
MLS# 9831054Listed by: KELLER WILLIAMS PREFERRED REALTY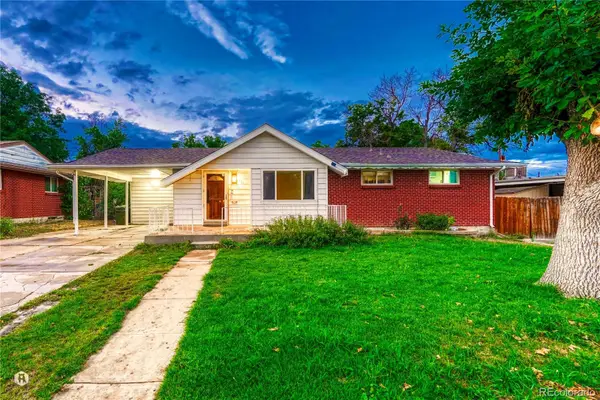 $420,000Active5 beds 2 baths2,100 sq. ft.
$420,000Active5 beds 2 baths2,100 sq. ft.1721 Mable Avenue, Denver, CO 80229
MLS# 3992887Listed by: KELLER WILLIAMS REALTY URBAN ELITE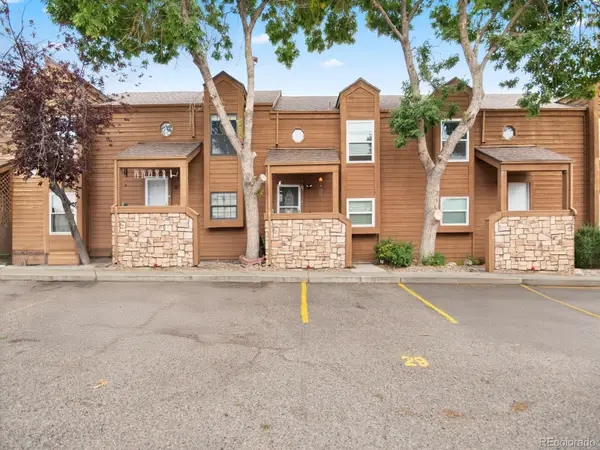 $290,000Active2 beds 1 baths960 sq. ft.
$290,000Active2 beds 1 baths960 sq. ft.2427 Rainbow Drive #29, Denver, CO 80229
MLS# 3168936Listed by: FATHOM REALTY COLORADO LLC
